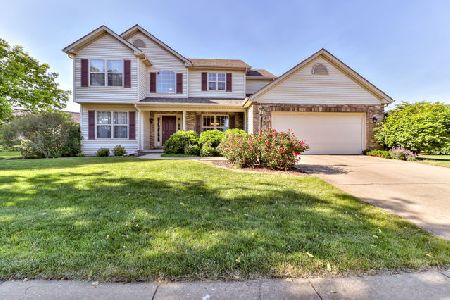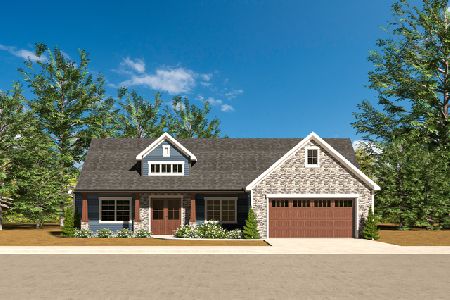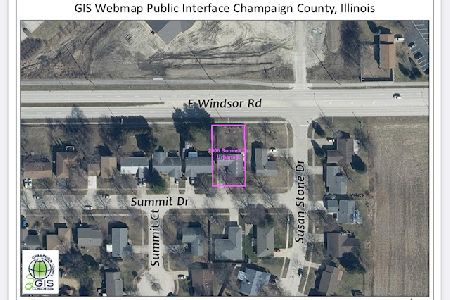2006 Summit, Urbana, Illinois 61802
$133,000
|
Sold
|
|
| Status: | Closed |
| Sqft: | 1,297 |
| Cost/Sqft: | $106 |
| Beds: | 3 |
| Baths: | 2 |
| Year Built: | 1979 |
| Property Taxes: | $3,432 |
| Days On Market: | 4549 |
| Lot Size: | 0,00 |
Description
If you are looking for a 3 bdrm ranch home that is updated, open, spacious, and has a great backyard area with two decks for entertaining then look no further! As soon as you enter the home you will appreciate the newer bamboo flooring, newer carpet, newer counter tops, newer paint, newer light fixtures and two completely updated bathrooms! The kitchen is very open and offers abundant cabinet and counter space including a built-in desk area. The kitchen is fully applianced, including a newer dishwasher. You will love the space the backyard has to offer and not to mention the view and privacy of no neighbors behind. There are two newer decks that provide plenty of space perfect for entertaining or just relaxing and sitting under the pergola. Close to shopping, bus line, golf course and park
Property Specifics
| Single Family | |
| — | |
| Ranch | |
| 1979 | |
| None | |
| — | |
| No | |
| — |
| Champaign | |
| Myra Ridge | |
| — / — | |
| — | |
| Public | |
| Public Sewer | |
| 09437527 | |
| 932128227013 |
Nearby Schools
| NAME: | DISTRICT: | DISTANCE: | |
|---|---|---|---|
|
Grade School
Paine |
— | ||
|
Middle School
Ums |
Not in DB | ||
|
High School
Uhs |
Not in DB | ||
Property History
| DATE: | EVENT: | PRICE: | SOURCE: |
|---|---|---|---|
| 15 May, 2007 | Sold | $125,000 | MRED MLS |
| 26 Mar, 2007 | Under contract | $132,500 | MRED MLS |
| — | Last price change | $137,000 | MRED MLS |
| 15 Nov, 2006 | Listed for sale | $0 | MRED MLS |
| 10 Dec, 2013 | Sold | $133,000 | MRED MLS |
| 23 Oct, 2013 | Under contract | $137,000 | MRED MLS |
| — | Last price change | $137,500 | MRED MLS |
| 22 Aug, 2013 | Listed for sale | $139,900 | MRED MLS |
| 16 Sep, 2021 | Sold | $160,000 | MRED MLS |
| 7 Aug, 2021 | Under contract | $159,500 | MRED MLS |
| 3 Aug, 2021 | Listed for sale | $159,500 | MRED MLS |
Room Specifics
Total Bedrooms: 3
Bedrooms Above Ground: 3
Bedrooms Below Ground: 0
Dimensions: —
Floor Type: Carpet
Dimensions: —
Floor Type: Carpet
Full Bathrooms: 2
Bathroom Amenities: Whirlpool
Bathroom in Basement: —
Rooms: —
Basement Description: Crawl
Other Specifics
| 2 | |
| — | |
| — | |
| Deck | |
| Fenced Yard | |
| 68X130 | |
| — | |
| Full | |
| First Floor Bedroom | |
| Dishwasher, Disposal, Microwave, Range Hood, Range, Refrigerator | |
| Not in DB | |
| Sidewalks | |
| — | |
| — | |
| Wood Burning |
Tax History
| Year | Property Taxes |
|---|---|
| 2007 | $1,714 |
| 2013 | $3,432 |
| 2021 | $4,186 |
Contact Agent
Nearby Similar Homes
Nearby Sold Comparables
Contact Agent
Listing Provided By
KELLER WILLIAMS-TREC











