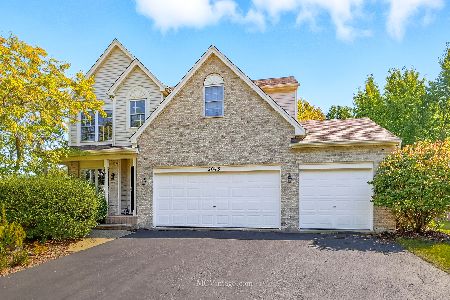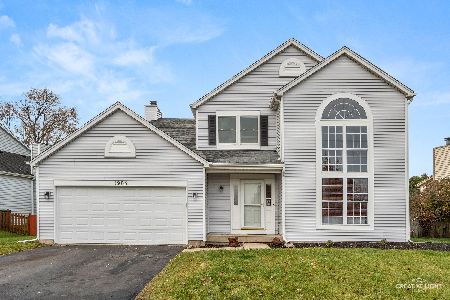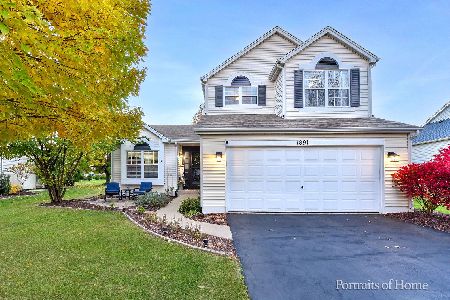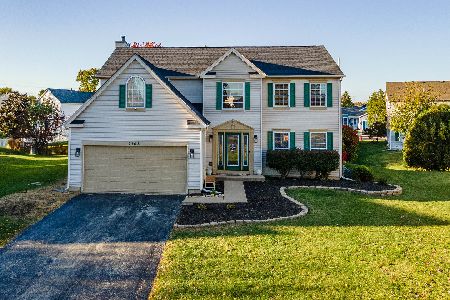2007 Chestnut Grove Drive, Plainfield, Illinois 60586
$203,000
|
Sold
|
|
| Status: | Closed |
| Sqft: | 2,143 |
| Cost/Sqft: | $100 |
| Beds: | 4 |
| Baths: | 3 |
| Year Built: | 1996 |
| Property Taxes: | $5,026 |
| Days On Market: | 4212 |
| Lot Size: | 0,00 |
Description
Great 4 bedroom home in Wesmere! Front porch greets you! Living room, dining room combo! Eat in kitchen w/ breakfast bar! Family room w/ fireplace! Master bedroom w 2 WICs. Finished basement w/ 2 rec areas and office space! Deck and gazebo! New carpet on 1st level and new kitchen flooring. Close to clubhouse, pool. Elementary school and parks.
Property Specifics
| Single Family | |
| — | |
| — | |
| 1996 | |
| Full | |
| — | |
| No | |
| — |
| Will | |
| Wesmere | |
| 60 / Monthly | |
| Clubhouse,Exercise Facilities,Pool | |
| Public | |
| Public Sewer | |
| 08639961 | |
| 0603331130020000 |
Nearby Schools
| NAME: | DISTRICT: | DISTANCE: | |
|---|---|---|---|
|
Grade School
Wesmere Elementary School |
202 | — | |
|
Middle School
Drauden Point Middle School |
202 | Not in DB | |
|
High School
Plainfield South High School |
202 | Not in DB | |
Property History
| DATE: | EVENT: | PRICE: | SOURCE: |
|---|---|---|---|
| 19 Aug, 2014 | Sold | $203,000 | MRED MLS |
| 15 Jul, 2014 | Under contract | $214,900 | MRED MLS |
| — | Last price change | $216,900 | MRED MLS |
| 9 Jun, 2014 | Listed for sale | $219,900 | MRED MLS |
| 29 Jun, 2015 | Under contract | $0 | MRED MLS |
| 5 Nov, 2014 | Listed for sale | $0 | MRED MLS |
| 27 Oct, 2018 | Under contract | $0 | MRED MLS |
| 13 Aug, 2018 | Listed for sale | $0 | MRED MLS |
Room Specifics
Total Bedrooms: 4
Bedrooms Above Ground: 4
Bedrooms Below Ground: 0
Dimensions: —
Floor Type: Carpet
Dimensions: —
Floor Type: Carpet
Dimensions: —
Floor Type: Carpet
Full Bathrooms: 3
Bathroom Amenities: Whirlpool,Separate Shower,Double Sink
Bathroom in Basement: 0
Rooms: Den,Recreation Room
Basement Description: Finished
Other Specifics
| 2 | |
| — | |
| Concrete | |
| — | |
| — | |
| 65X115 | |
| — | |
| Full | |
| First Floor Laundry | |
| Range, Dishwasher, Refrigerator | |
| Not in DB | |
| Clubhouse, Pool, Tennis Courts | |
| — | |
| — | |
| Wood Burning, Gas Starter |
Tax History
| Year | Property Taxes |
|---|---|
| 2014 | $5,026 |
Contact Agent
Nearby Similar Homes
Nearby Sold Comparables
Contact Agent
Listing Provided By
Coldwell Banker The Real Estate Group










