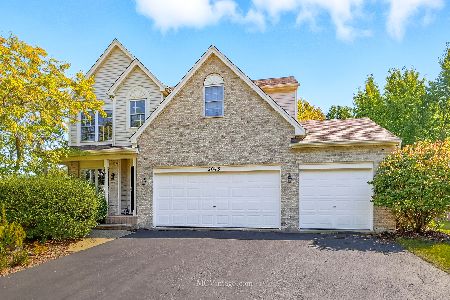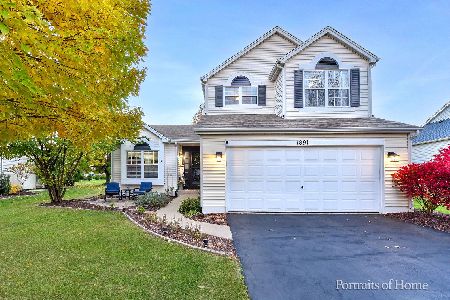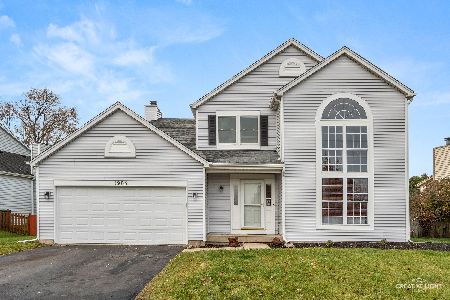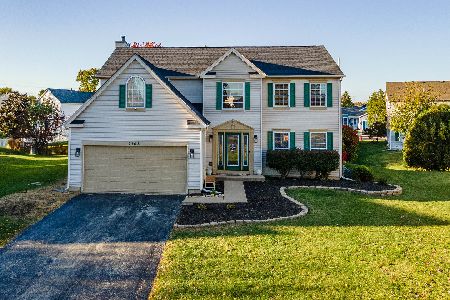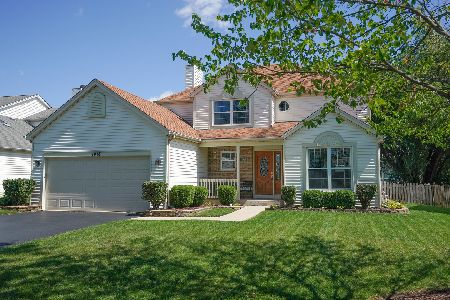2004 Westmore Grove Drive, Plainfield, Illinois 60586
$205,000
|
Sold
|
|
| Status: | Closed |
| Sqft: | 2,000 |
| Cost/Sqft: | $100 |
| Beds: | 3 |
| Baths: | 3 |
| Year Built: | 1997 |
| Property Taxes: | $4,757 |
| Days On Market: | 3440 |
| Lot Size: | 0,17 |
Description
PRICED TO SELL! Very gently lived in home (no smokers/pets/minors) in Wesmere Country Club. Premium lot just 1 block to schools & clubhouse. Best value in Plainfield district 202 under 200k! Master bedroom w/ private master bath & HUGE walk-in-closet. Large kitchen w/ separate eating area, oak cabinets, tile back splash, pantry & sliding glass door to large back yard & new concrete patio. Family room w/ gas start/wood burning fireplace & lighted ceiling fan. Separate living & dining rooms. Additional full bath on 2nd floor accompanies 2nd & 3rd bedrooms. Extra large partial basement plus additional storage in crawl. Great sized 1st floor laundry/mud room. Cozy front porch. All appliances included. Minor cosmetic updates needed and reflected in price. Wesmere Country Club has so much to offer...a gorgeous clubhouse with health club, aerobic studio/classes, pools, party room, tennis & sand volleyball courts, parks, fishing & family activities. Don't miss out...this home won't last long!
Property Specifics
| Single Family | |
| — | |
| Traditional | |
| 1997 | |
| Partial | |
| WESTON | |
| No | |
| 0.17 |
| Will | |
| Wesmere | |
| 60 / Monthly | |
| Clubhouse,Exercise Facilities,Pool,Lake Rights | |
| Public | |
| Public Sewer | |
| 09292912 | |
| 0603331130060000 |
Nearby Schools
| NAME: | DISTRICT: | DISTANCE: | |
|---|---|---|---|
|
Grade School
Wesmere Elementary School |
202 | — | |
|
Middle School
Drauden Point Middle School |
202 | Not in DB | |
|
High School
Plainfield South High School |
202 | Not in DB | |
Property History
| DATE: | EVENT: | PRICE: | SOURCE: |
|---|---|---|---|
| 29 Aug, 2016 | Sold | $205,000 | MRED MLS |
| 26 Jul, 2016 | Under contract | $199,900 | MRED MLS |
| 20 Jul, 2016 | Listed for sale | $199,900 | MRED MLS |
Room Specifics
Total Bedrooms: 3
Bedrooms Above Ground: 3
Bedrooms Below Ground: 0
Dimensions: —
Floor Type: Carpet
Dimensions: —
Floor Type: Carpet
Full Bathrooms: 3
Bathroom Amenities: —
Bathroom in Basement: 0
Rooms: No additional rooms
Basement Description: Unfinished,Crawl
Other Specifics
| 2 | |
| Concrete Perimeter | |
| Asphalt | |
| Patio, Porch | |
| — | |
| 65X115 | |
| — | |
| Full | |
| First Floor Laundry | |
| Range, Microwave, Dishwasher, Refrigerator, Washer, Dryer, Disposal | |
| Not in DB | |
| Clubhouse, Pool, Tennis Courts | |
| — | |
| — | |
| Wood Burning, Gas Starter |
Tax History
| Year | Property Taxes |
|---|---|
| 2016 | $4,757 |
Contact Agent
Nearby Similar Homes
Nearby Sold Comparables
Contact Agent
Listing Provided By
RE/MAX Professionals Select

