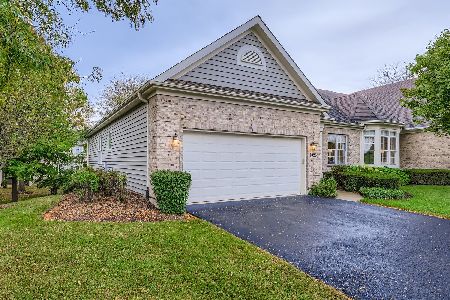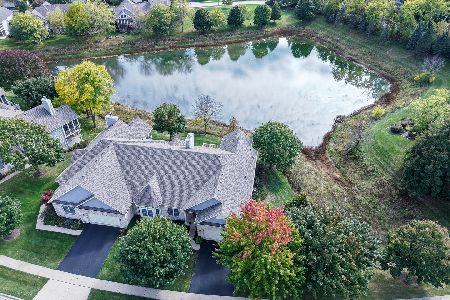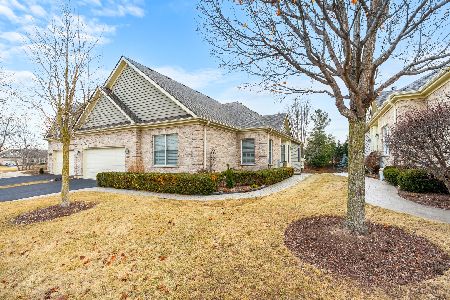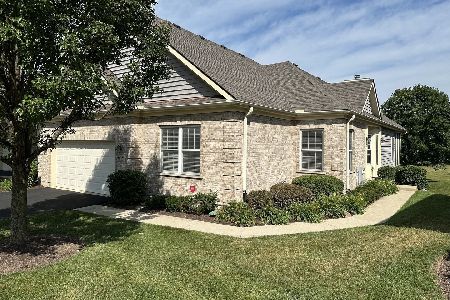2007 Mallard Lane, Woodstock, Illinois 60098
$440,000
|
Sold
|
|
| Status: | Closed |
| Sqft: | 2,088 |
| Cost/Sqft: | $216 |
| Beds: | 3 |
| Baths: | 4 |
| Year Built: | 2009 |
| Property Taxes: | $9,351 |
| Days On Market: | 1179 |
| Lot Size: | 0,00 |
Description
LIKE NONE OTHER - Spectacular Living in this ESTATE Quality home with FIRST FLOOR Master Bedroom & accoutrements fit for a QUEEN! From the Brick Paver Private Entrance to the Enclosed SUNROOM - every opportunity for comfort has been capitalized! Hand-scraped Brazilian Cherry Flooring throughout the Main & second floors. Cherry Cabinetry adorns the Kitchen, with GRANITE Counters, Stainless Appliances & Microwave Drawer. Dining Room is being used as a Den, but you can see the vision. Main Floor Master Bedroom and EnSuite Bath, Closet Organizer & Ceramic Tile Shower Surround. 2nd Floor feature the Guest Bedroom of their dreams & oversized LOFT area with wrought iron railing. WALK-OUT Basement includes a 3rd Bedroom, Full Bath, Entertainment & Kitchenette Area & Family Room with additional Fireplace. Comfort at every level with the highest attention to detail! Central Air 2022 - Furnace 2009, Hot Water Heater 2019, Roof 2019. This home backs to Bull Valley Golf Course and you'll enjoy the perennial plantings on the Berm.
Property Specifics
| Condos/Townhomes | |
| 2 | |
| — | |
| 2009 | |
| — | |
| BRIGHTON | |
| No | |
| — |
| Mc Henry | |
| Bull Valley Greens | |
| 195 / Monthly | |
| — | |
| — | |
| — | |
| 11667989 | |
| 1310301062 |
Nearby Schools
| NAME: | DISTRICT: | DISTANCE: | |
|---|---|---|---|
|
Grade School
Olson Elementary School |
200 | — | |
|
Middle School
Creekside Middle School |
200 | Not in DB | |
|
High School
Woodstock High School |
200 | Not in DB | |
Property History
| DATE: | EVENT: | PRICE: | SOURCE: |
|---|---|---|---|
| 10 Jan, 2023 | Sold | $440,000 | MRED MLS |
| 15 Nov, 2022 | Under contract | $450,000 | MRED MLS |
| 5 Nov, 2022 | Listed for sale | $450,000 | MRED MLS |
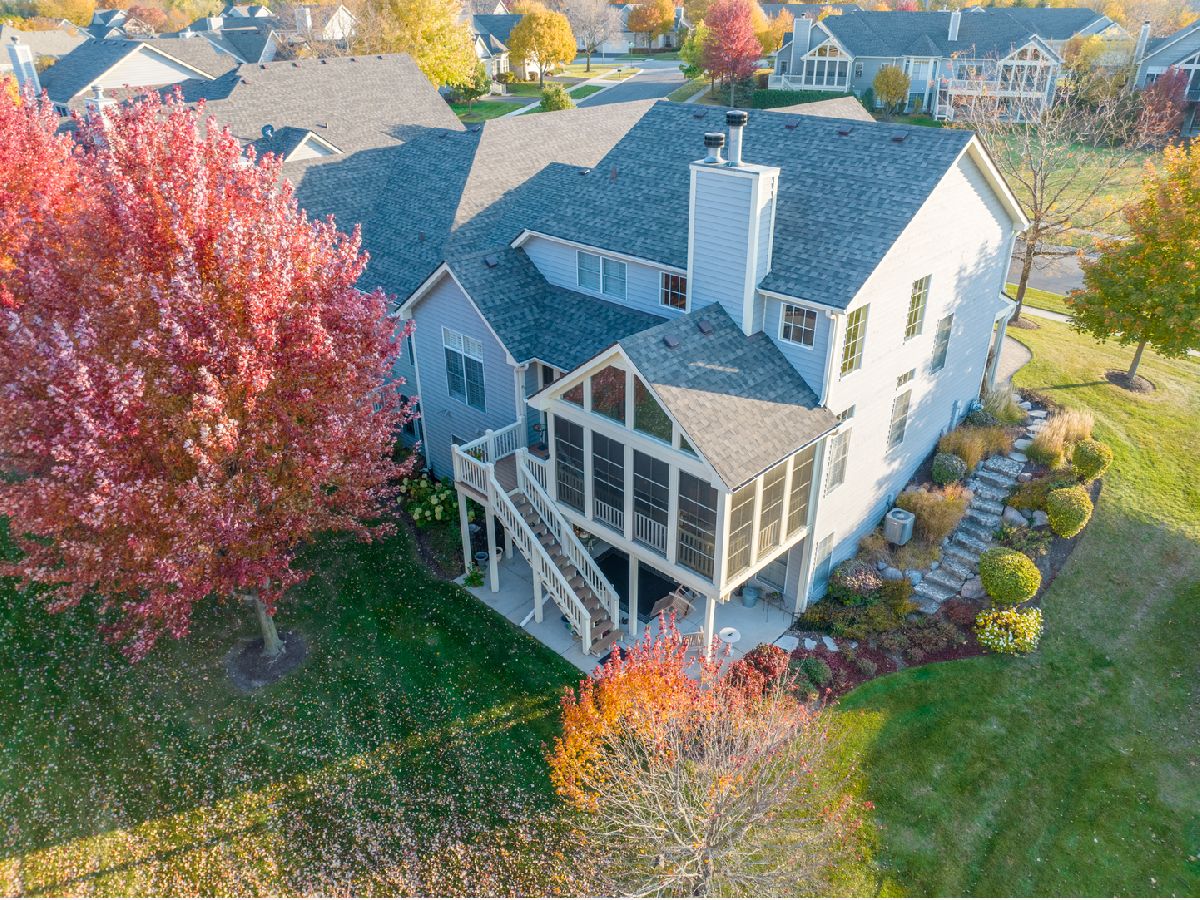




































Room Specifics
Total Bedrooms: 3
Bedrooms Above Ground: 3
Bedrooms Below Ground: 0
Dimensions: —
Floor Type: —
Dimensions: —
Floor Type: —
Full Bathrooms: 4
Bathroom Amenities: Separate Shower,Double Sink,Soaking Tub
Bathroom in Basement: 1
Rooms: —
Basement Description: Finished,8 ft + pour,Storage Space
Other Specifics
| 2 | |
| — | |
| Asphalt | |
| — | |
| — | |
| 48.8 X 80 | |
| — | |
| — | |
| — | |
| — | |
| Not in DB | |
| — | |
| — | |
| — | |
| — |
Tax History
| Year | Property Taxes |
|---|---|
| 2023 | $9,351 |
Contact Agent
Nearby Similar Homes
Nearby Sold Comparables
Contact Agent
Listing Provided By
Compass

