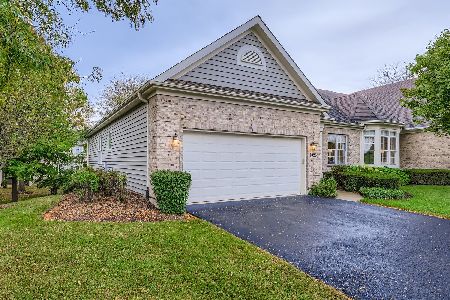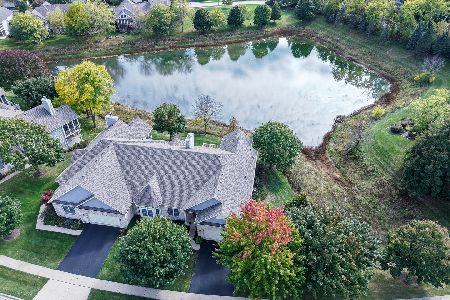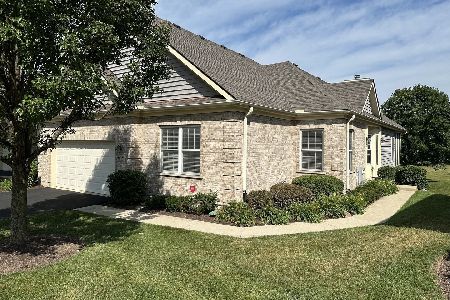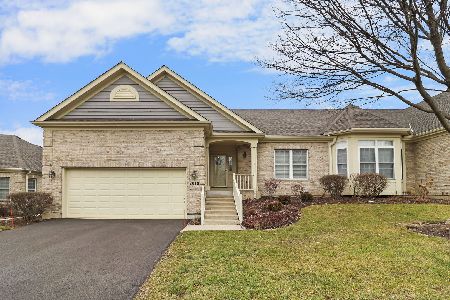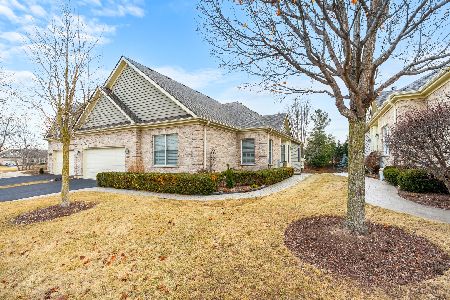2017 Mallard Lane, Woodstock, Illinois 60098
$309,000
|
Sold
|
|
| Status: | Closed |
| Sqft: | 1,882 |
| Cost/Sqft: | $166 |
| Beds: | 2 |
| Baths: | 3 |
| Year Built: | 2004 |
| Property Taxes: | $8,706 |
| Days On Market: | 2425 |
| Lot Size: | 0,00 |
Description
This Ashton model has everything buyers look for...Finished Walkout Basement, Screen Porch, Deck, Freshly painted exterior, Spectacular Views of the Golf course Driving Range, completely neutral and in move-in condition. 2 Bedrooms plus office or sitting room on main floor with 2 full baths. The master bath has shower and tub. Full basement has 1/2 bath that can easily be changed to a full bath with the rough-in just on the other side of the bathroom wall. Two large storage areas, one could be made into a 3rd bedroom. Lots of choices and ready when you are!
Property Specifics
| Condos/Townhomes | |
| 1 | |
| — | |
| 2004 | |
| Full,Walkout | |
| ASHTON | |
| No | |
| — |
| Mc Henry | |
| Bull Valley Greens | |
| 165 / Monthly | |
| Lawn Care,Snow Removal | |
| Public | |
| Public Sewer | |
| 10401907 | |
| 1310301039 |
Nearby Schools
| NAME: | DISTRICT: | DISTANCE: | |
|---|---|---|---|
|
Grade School
Olson Elementary School |
200 | — | |
|
Middle School
Creekside Middle School |
200 | Not in DB | |
|
High School
Woodstock High School |
200 | Not in DB | |
Property History
| DATE: | EVENT: | PRICE: | SOURCE: |
|---|---|---|---|
| 13 Sep, 2019 | Sold | $309,000 | MRED MLS |
| 20 Jul, 2019 | Under contract | $312,000 | MRED MLS |
| 8 Jun, 2019 | Listed for sale | $312,000 | MRED MLS |
| 7 Oct, 2025 | Sold | $450,000 | MRED MLS |
| 1 Sep, 2025 | Under contract | $440,000 | MRED MLS |
| — | Last price change | $450,000 | MRED MLS |
| 14 Jul, 2025 | Listed for sale | $450,000 | MRED MLS |
Room Specifics
Total Bedrooms: 2
Bedrooms Above Ground: 2
Bedrooms Below Ground: 0
Dimensions: —
Floor Type: Carpet
Full Bathrooms: 3
Bathroom Amenities: Separate Shower,Double Sink,Soaking Tub
Bathroom in Basement: 1
Rooms: Eating Area,Den,Foyer,Screened Porch,Recreation Room,Storage
Basement Description: Partially Finished
Other Specifics
| 2 | |
| — | |
| Asphalt | |
| Deck, Patio, Porch Screened, Screened Deck | |
| Golf Course Lot | |
| 40 X 80 | |
| — | |
| Full | |
| Hardwood Floors, First Floor Laundry, First Floor Full Bath, Storage, Built-in Features, Walk-In Closet(s) | |
| Range, Microwave, Dishwasher, Refrigerator, Washer, Dryer, Disposal | |
| Not in DB | |
| — | |
| — | |
| — | |
| — |
Tax History
| Year | Property Taxes |
|---|---|
| 2019 | $8,706 |
| 2025 | $10,543 |
Contact Agent
Nearby Similar Homes
Nearby Sold Comparables
Contact Agent
Listing Provided By
Berkshire Hathaway HomeServices Starck Real Estate

