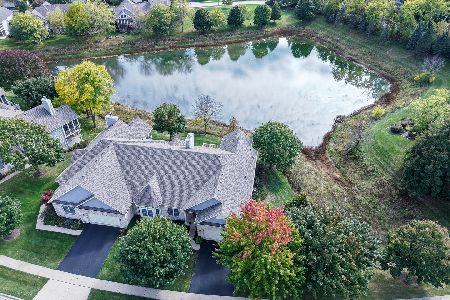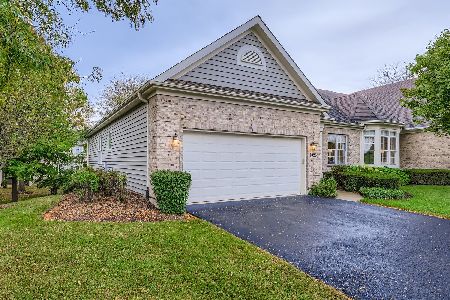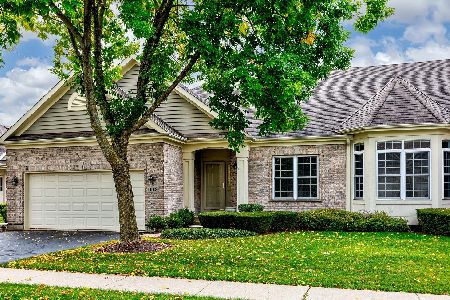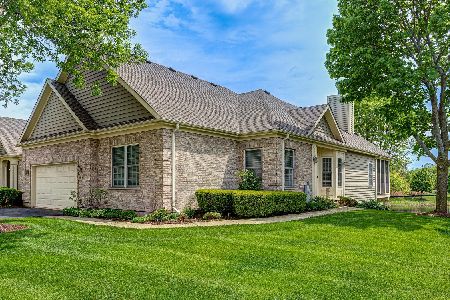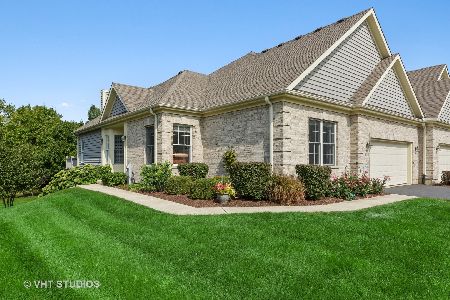1019 Heron Way, Woodstock, Illinois 60098
$210,000
|
Sold
|
|
| Status: | Closed |
| Sqft: | 2,000 |
| Cost/Sqft: | $112 |
| Beds: | 2 |
| Baths: | 2 |
| Year Built: | 2006 |
| Property Taxes: | $8,734 |
| Days On Market: | 5088 |
| Lot Size: | 0,00 |
Description
Absolutely beautiful custom hillside ranch end unit w/private rear yard and screened porch. Totally wheelchair accessible. Top quality improvements & upgrades. Vaulted & tray ceilings, rich hardwood floors. Huge walkout unfinished with stub for 3rd bath sump battery backup, security system. Tastefully decorated. This is the oversized Ashton model. Motivated!
Property Specifics
| Condos/Townhomes | |
| 1 | |
| — | |
| 2006 | |
| Full,Walkout | |
| ASHTON | |
| No | |
| — |
| Mc Henry | |
| Bull Valley Greens | |
| 150 / Monthly | |
| Insurance,Lawn Care,Snow Removal | |
| Public | |
| Public Sewer | |
| 08001247 | |
| 1310301056 |
Nearby Schools
| NAME: | DISTRICT: | DISTANCE: | |
|---|---|---|---|
|
Grade School
Olson Elementary School |
200 | — | |
|
Middle School
Creekside Middle School |
200 | Not in DB | |
|
High School
Woodstock High School |
200 | Not in DB | |
Property History
| DATE: | EVENT: | PRICE: | SOURCE: |
|---|---|---|---|
| 20 Jul, 2012 | Sold | $210,000 | MRED MLS |
| 22 May, 2012 | Under contract | $224,900 | MRED MLS |
| 22 Feb, 2012 | Listed for sale | $224,900 | MRED MLS |
Room Specifics
Total Bedrooms: 2
Bedrooms Above Ground: 2
Bedrooms Below Ground: 0
Dimensions: —
Floor Type: Hardwood
Full Bathrooms: 2
Bathroom Amenities: Whirlpool,Separate Shower,Double Sink
Bathroom in Basement: 0
Rooms: Den,Eating Area,Screened Porch
Basement Description: Unfinished,Bathroom Rough-In
Other Specifics
| 2 | |
| Concrete Perimeter | |
| Asphalt | |
| Deck, Porch, Storms/Screens, End Unit | |
| Common Grounds | |
| COMMON GROUNDS | |
| — | |
| Full | |
| Vaulted/Cathedral Ceilings, Hardwood Floors, First Floor Bedroom, First Floor Laundry, Laundry Hook-Up in Unit | |
| Range, Microwave, Dishwasher | |
| Not in DB | |
| — | |
| — | |
| — | |
| — |
Tax History
| Year | Property Taxes |
|---|---|
| 2012 | $8,734 |
Contact Agent
Nearby Similar Homes
Nearby Sold Comparables
Contact Agent
Listing Provided By
REALTYPro

