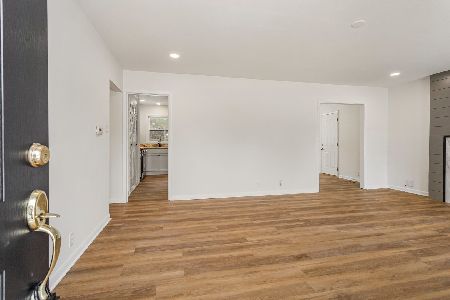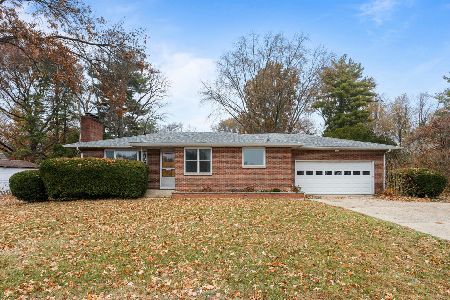2007 Prospect Avenue, Champaign, Illinois 61820
$178,000
|
Sold
|
|
| Status: | Closed |
| Sqft: | 2,245 |
| Cost/Sqft: | $85 |
| Beds: | 5 |
| Baths: | 2 |
| Year Built: | 1960 |
| Property Taxes: | $3,970 |
| Days On Market: | 1535 |
| Lot Size: | 0,17 |
Description
Sprawling home with amazing upgrades, hardwood floors, an open flowing floor plan with Sun Room attached overlooking the park like backyard! Step inside with modern colors and hardwood floors and flow into the living room fantastic for family gatherings around the piano. Walk into the remodeled kitchen that has plenty of cabinet space and glorious countertops! Don't miss the Sunday afternoon in the Sunroom that exudes sunshine and beautiful views of the gardeners paradise of flowers, plantings and trees. A must see!! The home boasts 5 bedrooms with the Primary bedroom featuring a brand new full bath with glass shower doors! Downstairs is the family room with great space for gatherings, a pool table, a sewing center etc, the choice is yours. Finally the 5th bedroom is there with great windows, privacy and close to the full laundry room with lots of light. Nothing to do here but move in!! Call today!
Property Specifics
| Single Family | |
| — | |
| Tri-Level | |
| 1960 | |
| None | |
| — | |
| No | |
| 0.17 |
| Champaign | |
| — | |
| — / Not Applicable | |
| None | |
| Public | |
| Public Sewer | |
| 11274973 | |
| 452023427018 |
Nearby Schools
| NAME: | DISTRICT: | DISTANCE: | |
|---|---|---|---|
|
Grade School
Unit 4 Of Choice |
4 | — | |
|
Middle School
Champaign/middle Call Unit 4 351 |
4 | Not in DB | |
|
High School
Central High School |
4 | Not in DB | |
Property History
| DATE: | EVENT: | PRICE: | SOURCE: |
|---|---|---|---|
| 11 Jan, 2022 | Sold | $178,000 | MRED MLS |
| 19 Dec, 2021 | Under contract | $189,900 | MRED MLS |
| 22 Nov, 2021 | Listed for sale | $189,900 | MRED MLS |
| 24 Oct, 2025 | Sold | $265,000 | MRED MLS |
| 15 Sep, 2025 | Under contract | $265,000 | MRED MLS |
| 29 Aug, 2025 | Listed for sale | $265,000 | MRED MLS |
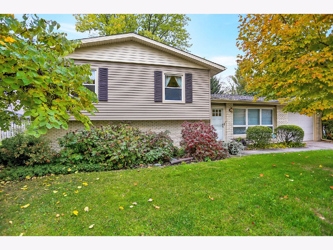
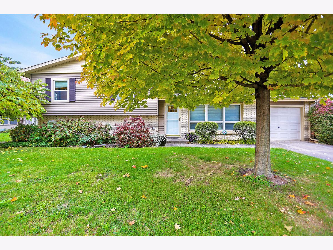
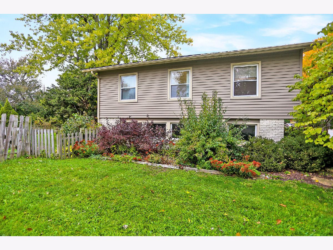
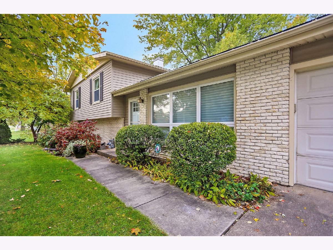
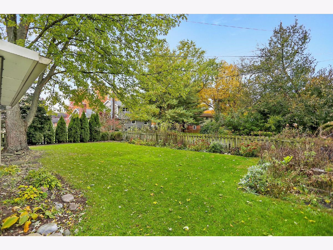
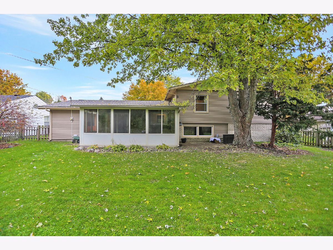
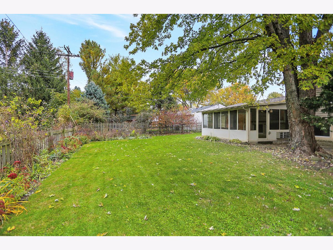
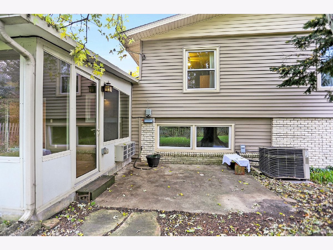
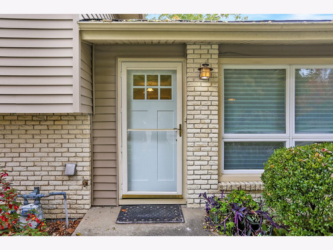
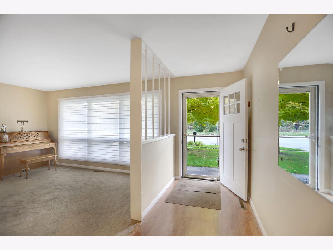
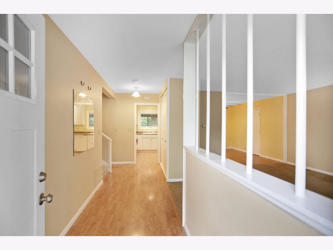
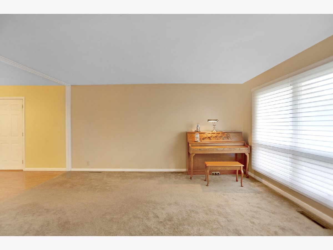
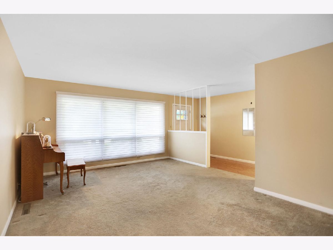
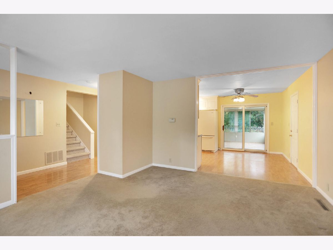
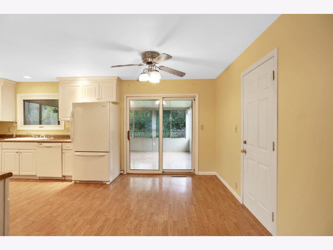
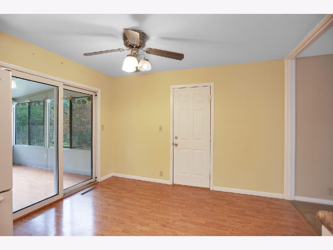
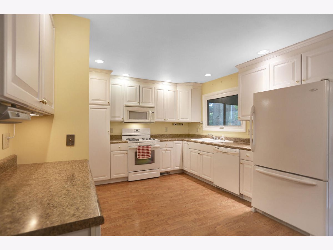
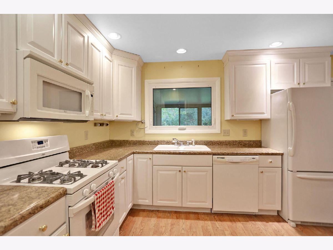
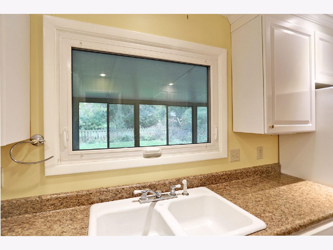
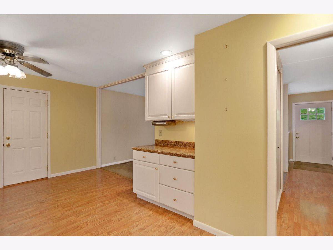
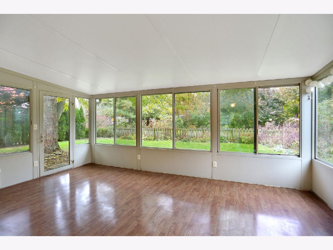
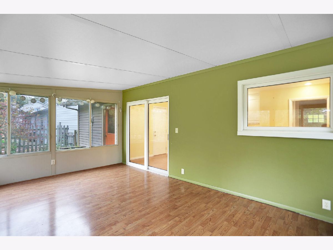
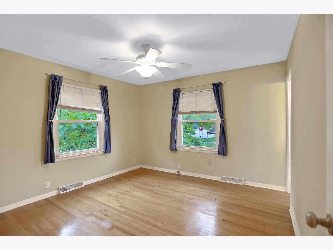
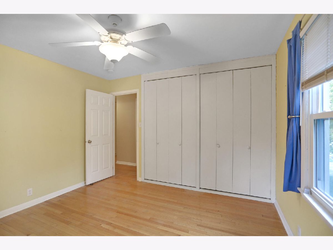
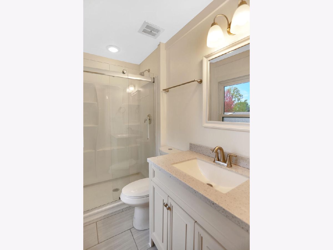
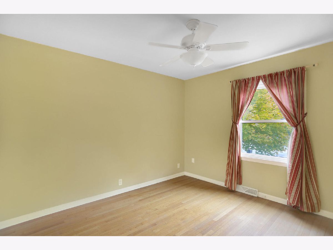
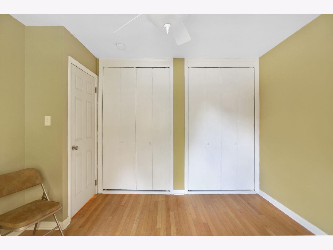
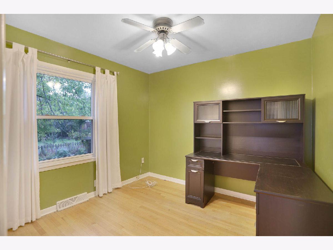
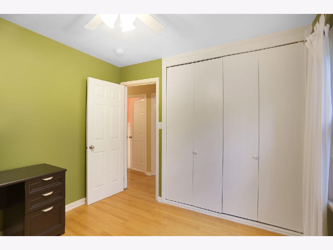
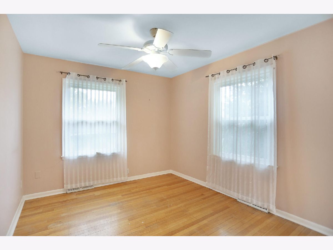
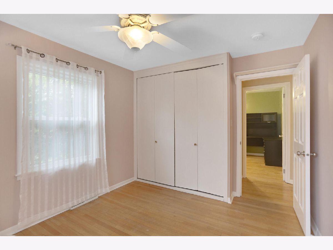
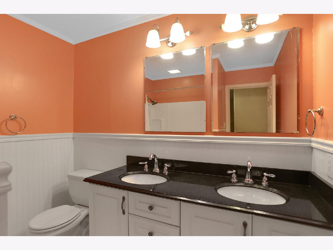
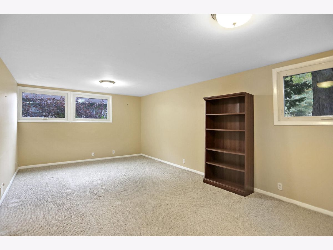
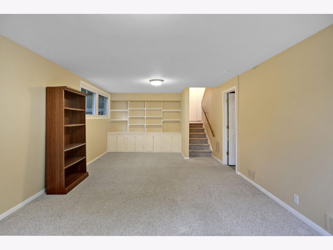
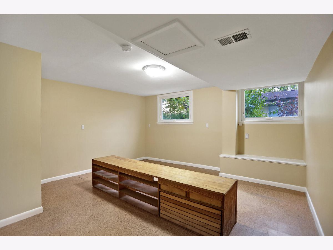
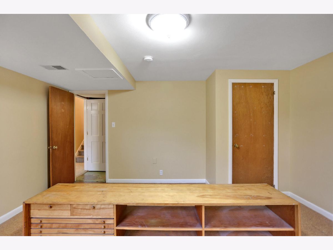
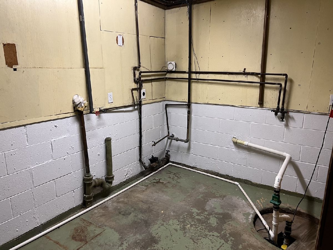
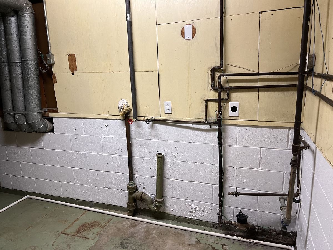
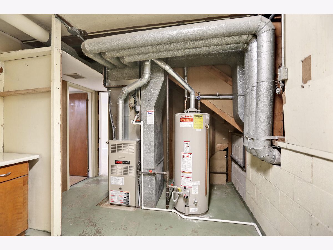
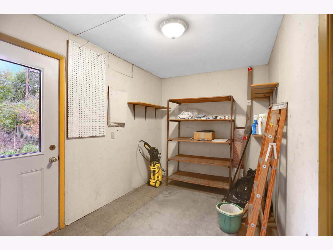
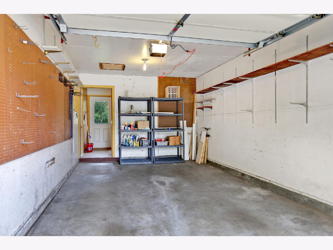
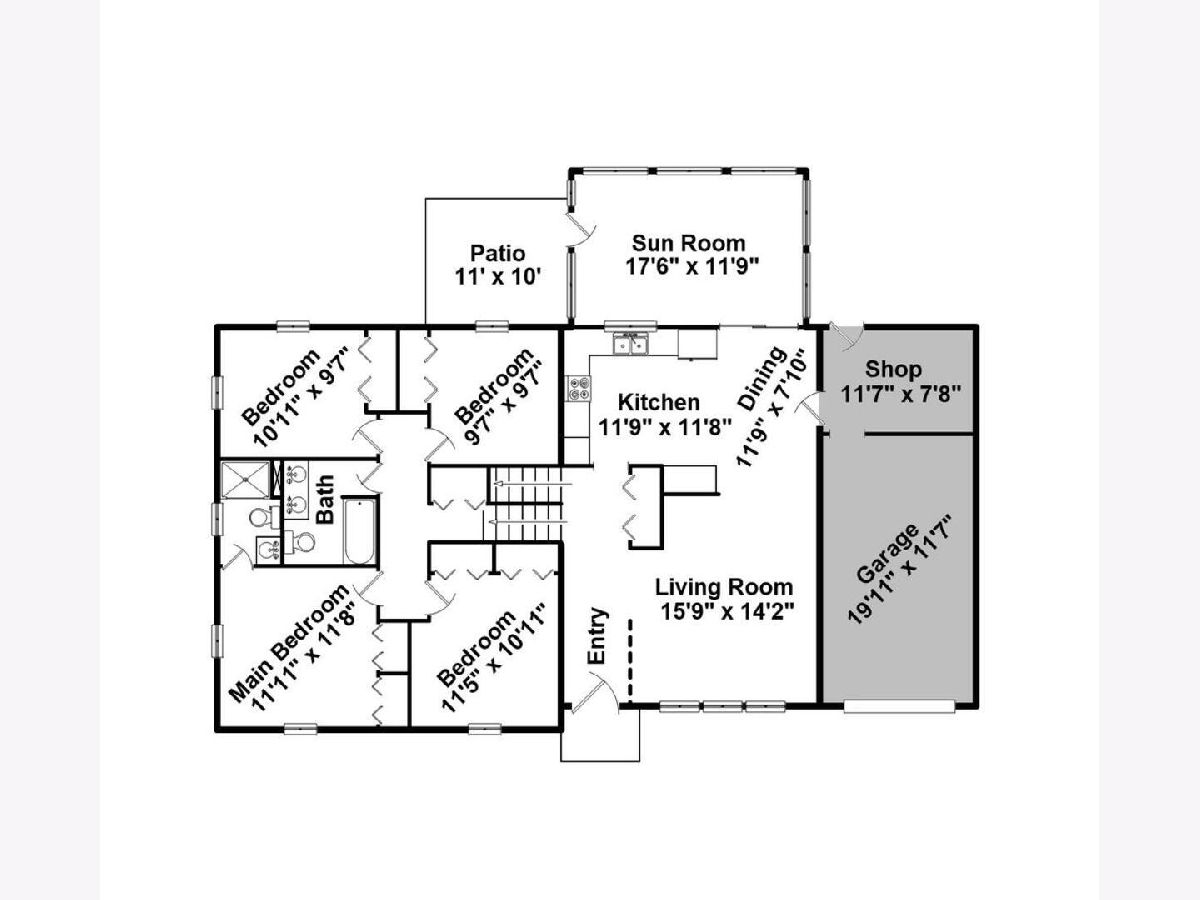
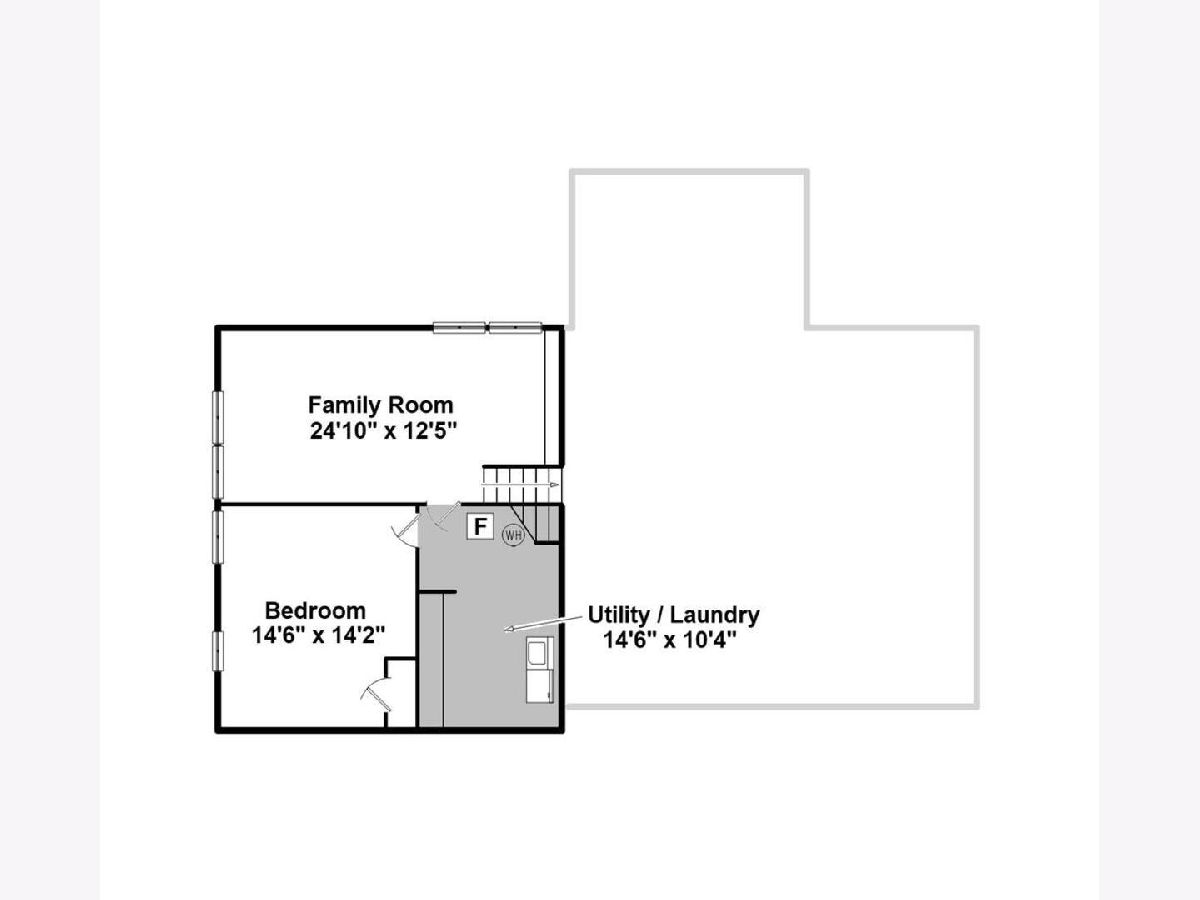
Room Specifics
Total Bedrooms: 5
Bedrooms Above Ground: 5
Bedrooms Below Ground: 0
Dimensions: —
Floor Type: —
Dimensions: —
Floor Type: —
Dimensions: —
Floor Type: —
Dimensions: —
Floor Type: —
Full Bathrooms: 2
Bathroom Amenities: —
Bathroom in Basement: —
Rooms: Bedroom 5,Workshop,Sun Room
Basement Description: Slab
Other Specifics
| 1 | |
| — | |
| Concrete | |
| — | |
| — | |
| 69.88X105X70.15X111.25 | |
| — | |
| Full | |
| — | |
| — | |
| Not in DB | |
| — | |
| — | |
| — | |
| — |
Tax History
| Year | Property Taxes |
|---|---|
| 2022 | $3,970 |
| 2025 | $5,456 |
Contact Agent
Nearby Similar Homes
Nearby Sold Comparables
Contact Agent
Listing Provided By
The Real Estate Group,Inc

