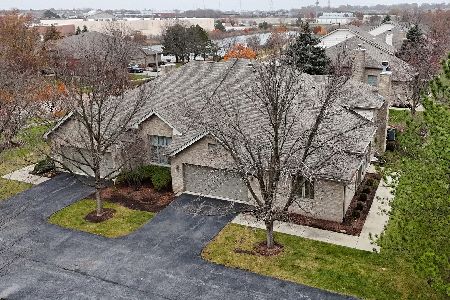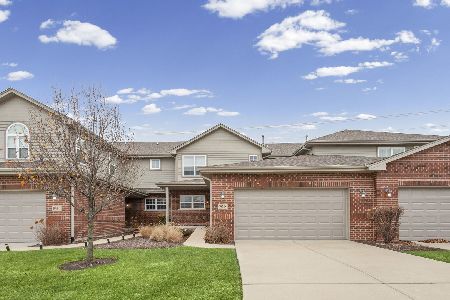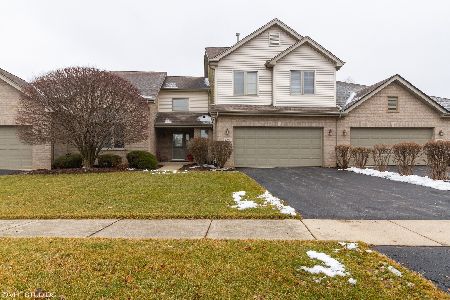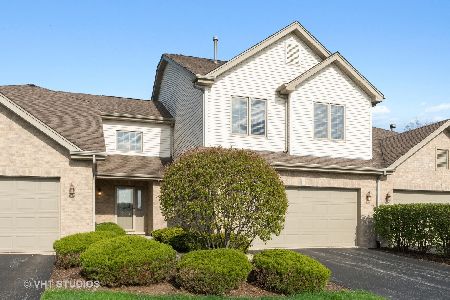20074 Crystal Lake Way, Frankfort, Illinois 60423
$202,000
|
Sold
|
|
| Status: | Closed |
| Sqft: | 2,555 |
| Cost/Sqft: | $74 |
| Beds: | 3 |
| Baths: | 3 |
| Year Built: | — |
| Property Taxes: | $6,551 |
| Days On Market: | 5400 |
| Lot Size: | 0,00 |
Description
Enjoy this stunning 2 story townhome. Open and airy floor plan offers a 2-story foyer and living room, 1 1/2 sided fireplace, vaulted ceiling in master suite, stainless steel appliances, custom window treatments throughout, & a full finished basement. You will be impressed with this magnificent sized yard, backing up to custom single family homes.
Property Specifics
| Condos/Townhomes | |
| 2 | |
| — | |
| — | |
| Full | |
| — | |
| No | |
| — |
| Will | |
| — | |
| 140 / Monthly | |
| Parking,Exterior Maintenance,Lawn Care,Snow Removal | |
| Public | |
| Public Sewer | |
| 07745693 | |
| 1909151020190000 |
Property History
| DATE: | EVENT: | PRICE: | SOURCE: |
|---|---|---|---|
| 28 Feb, 2012 | Sold | $202,000 | MRED MLS |
| 28 Nov, 2011 | Under contract | $189,900 | MRED MLS |
| — | Last price change | $199,900 | MRED MLS |
| 4 Mar, 2011 | Listed for sale | $245,000 | MRED MLS |
Room Specifics
Total Bedrooms: 3
Bedrooms Above Ground: 3
Bedrooms Below Ground: 0
Dimensions: —
Floor Type: Carpet
Dimensions: —
Floor Type: —
Full Bathrooms: 3
Bathroom Amenities: Whirlpool,Separate Shower,Double Sink
Bathroom in Basement: 0
Rooms: Eating Area
Basement Description: Finished
Other Specifics
| 2 | |
| Concrete Perimeter | |
| Asphalt | |
| — | |
| — | |
| 73X35 | |
| — | |
| Full | |
| Vaulted/Cathedral Ceilings, Laundry Hook-Up in Unit, Storage | |
| Range, Microwave, Dishwasher, Refrigerator, Washer, Dryer | |
| Not in DB | |
| — | |
| — | |
| — | |
| Double Sided |
Tax History
| Year | Property Taxes |
|---|---|
| 2012 | $6,551 |
Contact Agent
Nearby Similar Homes
Nearby Sold Comparables
Contact Agent
Listing Provided By
Coldwell Banker Residential







