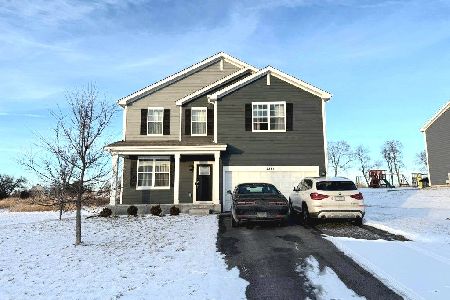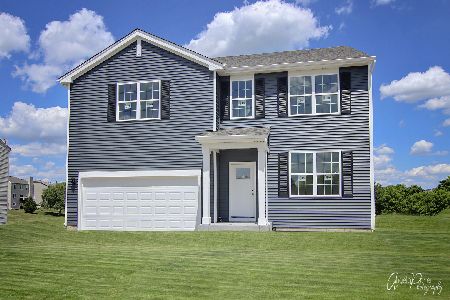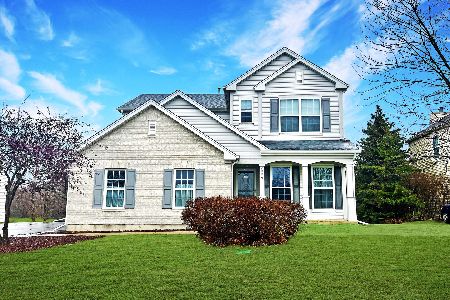2008 Greenview Drive, Woodstock, Illinois 60098
$300,710
|
Sold
|
|
| Status: | Closed |
| Sqft: | 2,402 |
| Cost/Sqft: | $125 |
| Beds: | 3 |
| Baths: | 3 |
| Year Built: | 2019 |
| Property Taxes: | $0 |
| Days On Market: | 2047 |
| Lot Size: | 0,00 |
Description
Nestled in the beautiful rolling hills of the Bull Valley Sanctuary, this captivating house awaits new owners. The Dearborn has over 2400 sq ft of a single-family home in the charming town of Woodstock. The floor plan features 3 bedrooms, 2 full/1 half bathrooms, spacious loft,2-car garage, and a full walkout basement. There is a spacious gourmet kitchen and dining room with a large island with seating featuring designer cabinets, stainless steel appliances, and luxury laminate countertops. An adjoining walk-in pantry allows for plenty of storage. Off the kitchen is a sun-filled breakfast area leading to the family room. The family room is centrally located next to the kitchen and creates a truly open first-floor living space. Luxury plank flooring throughout the first floor of this model. Upstairs the spacious loft is centrally located to the bedrooms and upstairs laundry room. The adjoining Master bedroom has a spacious walk-in closet and features a Master bathroom with shower, linen closet, double bowl vanities, and tile. Convenient Smart Home features. The captivating exterior of the house features Architectural shingles, durable siding, and front landscaping. This lovely house is located on a spacious lot and is conveniently located near the historic square, schools, and shopping. Pictures may be of Model home or similar model. Pictures may be of Model home or similar model.
Property Specifics
| Single Family | |
| — | |
| — | |
| 2019 | |
| Full,Walkout | |
| DEARBORN | |
| No | |
| — |
| Mc Henry | |
| — | |
| 125 / Annual | |
| Insurance | |
| Public | |
| Public Sewer | |
| 10754500 | |
| 1215226009 |
Property History
| DATE: | EVENT: | PRICE: | SOURCE: |
|---|---|---|---|
| 28 Aug, 2020 | Sold | $300,710 | MRED MLS |
| 21 Jun, 2020 | Under contract | $300,710 | MRED MLS |
| 20 Jun, 2020 | Listed for sale | $300,710 | MRED MLS |
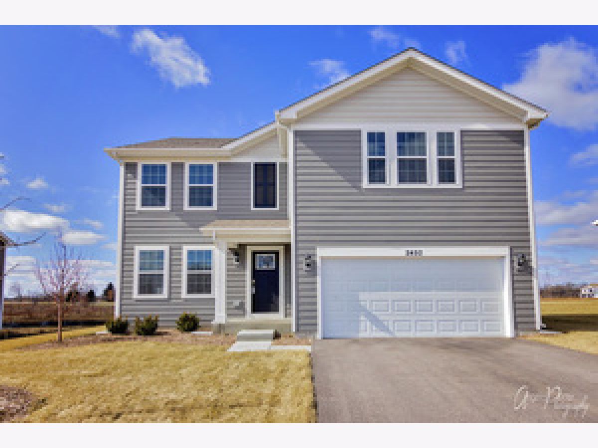
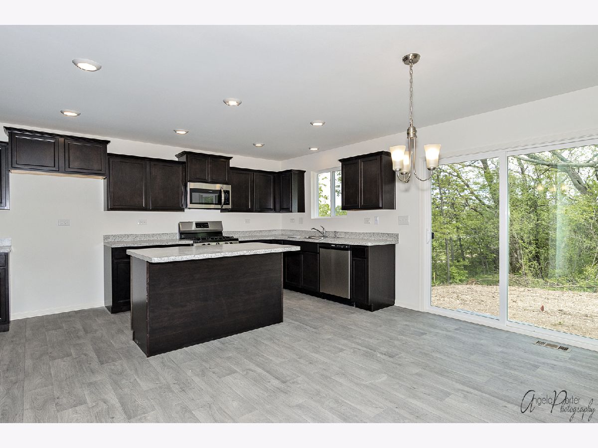
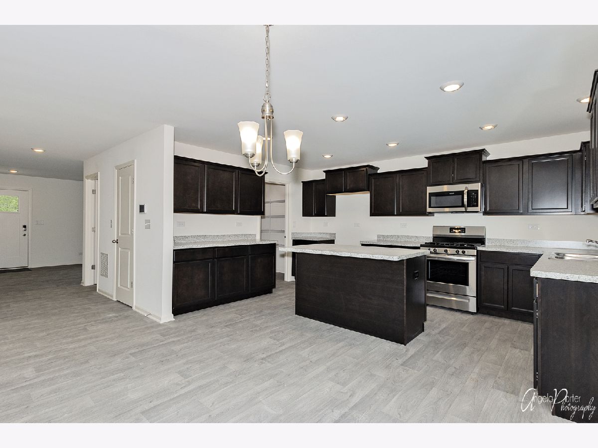
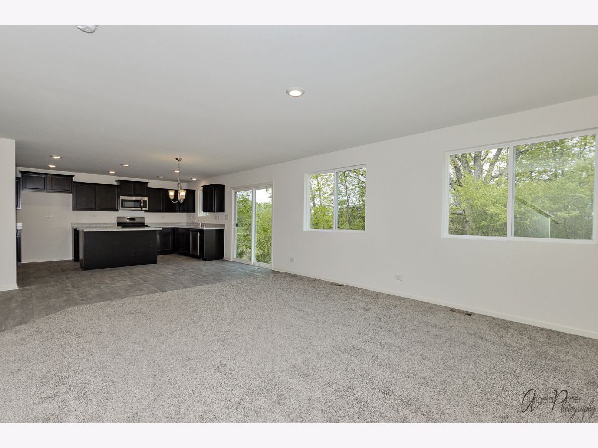
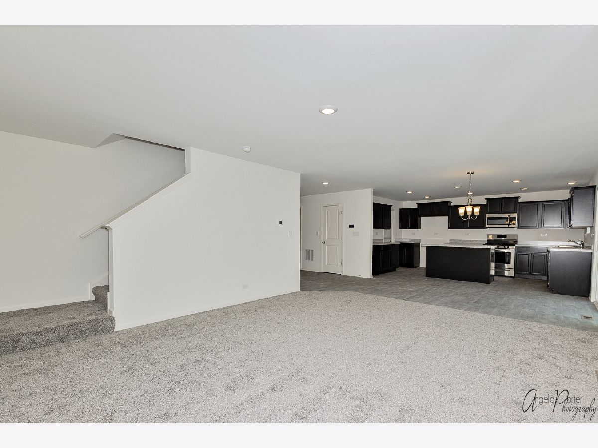
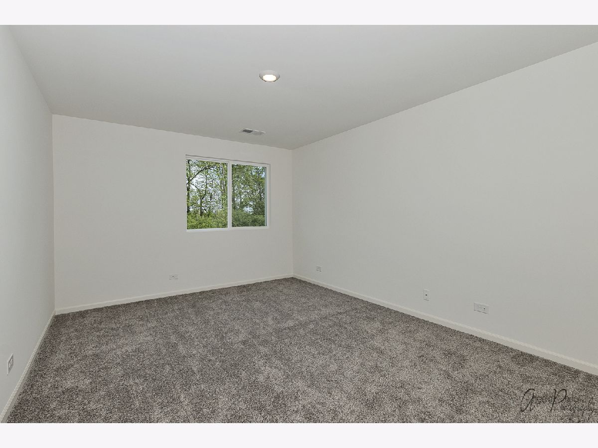
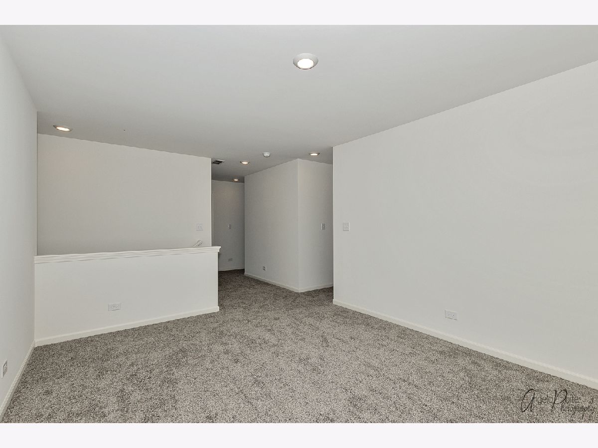
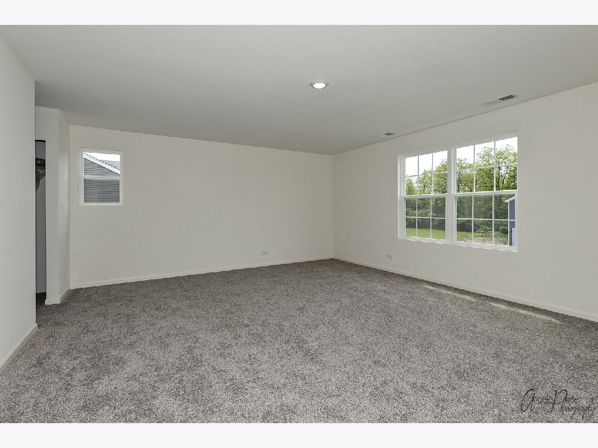
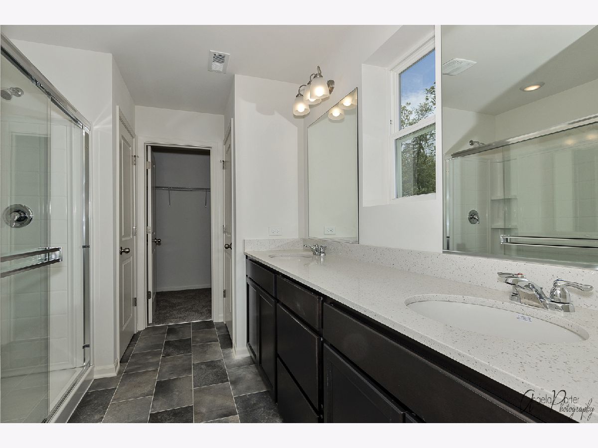
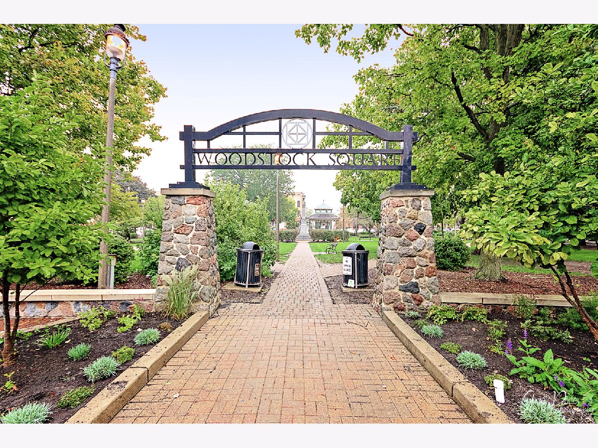
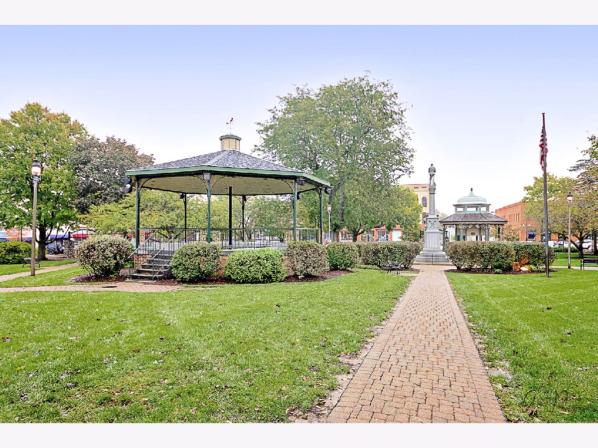
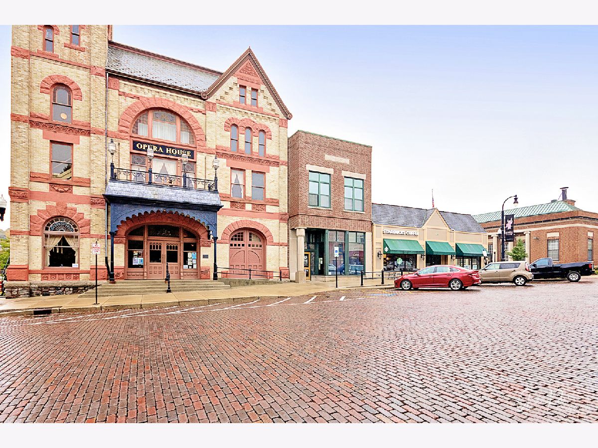
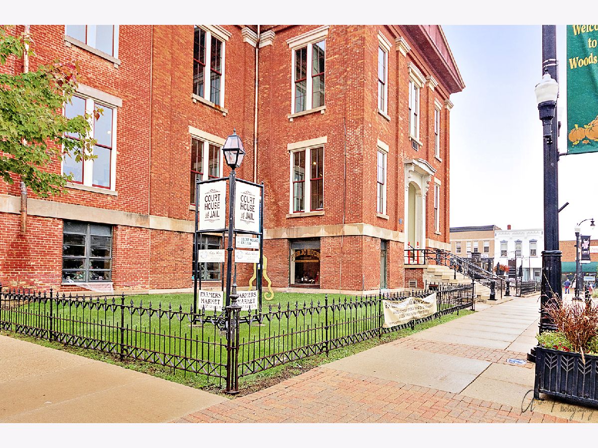
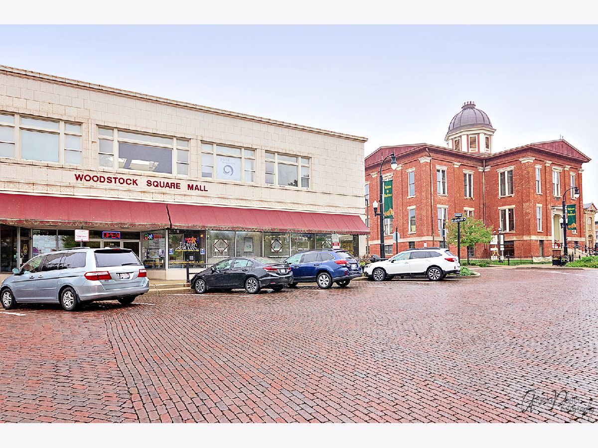
Room Specifics
Total Bedrooms: 3
Bedrooms Above Ground: 3
Bedrooms Below Ground: 0
Dimensions: —
Floor Type: Carpet
Dimensions: —
Floor Type: Carpet
Full Bathrooms: 3
Bathroom Amenities: —
Bathroom in Basement: 0
Rooms: No additional rooms
Basement Description: Unfinished
Other Specifics
| 2 | |
| — | |
| Asphalt | |
| — | |
| — | |
| 74 X 115 X 74 X 115 | |
| — | |
| Full | |
| — | |
| — | |
| Not in DB | |
| — | |
| — | |
| — | |
| — |
Tax History
| Year | Property Taxes |
|---|
Contact Agent
Nearby Similar Homes
Nearby Sold Comparables
Contact Agent
Listing Provided By
RE/MAX Plaza

