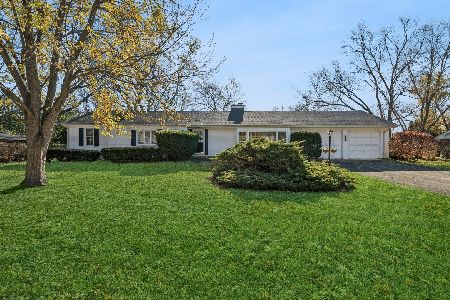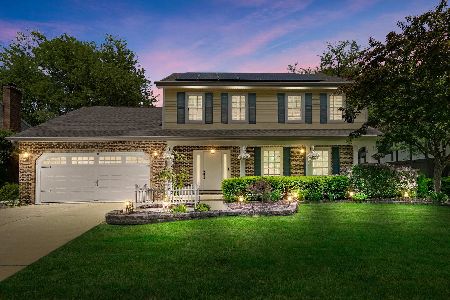2009 Allen Drive, Geneva, Illinois 60134
$420,000
|
Sold
|
|
| Status: | Closed |
| Sqft: | 2,446 |
| Cost/Sqft: | $170 |
| Beds: | 4 |
| Baths: | 3 |
| Year Built: | 1978 |
| Property Taxes: | $8,285 |
| Days On Market: | 2016 |
| Lot Size: | 0,29 |
Description
THE WOW FACTOR!! The current owners did an amazing job remodeling this home.They are heartbroken that they have to sell but a job is taking them out of the area. The home now has an open floor concept & is designed for how families live today. Upon entering you are greeted with a 2 story open foyer and staircase. The living room is open & inviting with a den/office/playroom adjacent. The current owners removed several walls & installed hardwood floors throughout. A custom kitchen was designed & installed, offering high end finishes - no details were spared! It has custom cabinets, quartz countertops & SS appliances, just to name a few highlights. The entire home has newer windows but recently brand new windows were just installed over the sink & in the dining area. A sunroom is located off the family room which leads to a patio & an amazing back yard. A cozy family room opens to the kitchen & boasts a painted brick fireplace. All 3 bathrooms in the home were redone as well. For convenience a first floor laundry room is off the garage & offers a service door to the back yard. The 2 car attached garage features an epoxy finish on the floor. Upstairs you will find 4 nice sized bedrooms. The master has a fireplace, renovated full bath & a big walk in closet. This well-built Keim home is located in the sought after Allendale neighborhood and backs to a lush, mature tree line. You cannot beat this excellent location: close to Western Ave. Elementary school & only minutes to downtown Geneva & Randall Road. There is a finished basement with bar area, pool table, game area & plenty of storage. You will love that this home is on a cul-de-sac with a neighborhood park only a block away. Don't miss this home and be sure to click on the walk through video!
Property Specifics
| Single Family | |
| — | |
| Tudor | |
| 1978 | |
| Full | |
| — | |
| No | |
| 0.29 |
| Kane | |
| Allendale | |
| 0 / Not Applicable | |
| None | |
| Public | |
| Public Sewer | |
| 10779327 | |
| 1215152014 |
Nearby Schools
| NAME: | DISTRICT: | DISTANCE: | |
|---|---|---|---|
|
Grade School
Western Avenue Elementary School |
304 | — | |
|
Middle School
Geneva Middle School |
304 | Not in DB | |
|
High School
Geneva Community High School |
304 | Not in DB | |
Property History
| DATE: | EVENT: | PRICE: | SOURCE: |
|---|---|---|---|
| 16 May, 2016 | Sold | $271,900 | MRED MLS |
| 8 Apr, 2016 | Under contract | $289,900 | MRED MLS |
| — | Last price change | $309,900 | MRED MLS |
| 23 Feb, 2016 | Listed for sale | $319,900 | MRED MLS |
| 1 Sep, 2020 | Sold | $420,000 | MRED MLS |
| 23 Jul, 2020 | Under contract | $415,000 | MRED MLS |
| — | Last price change | $425,000 | MRED MLS |
| 13 Jul, 2020 | Listed for sale | $425,000 | MRED MLS |
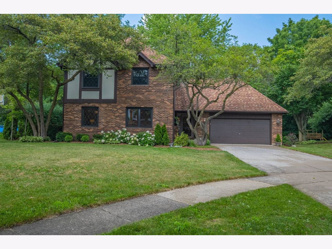
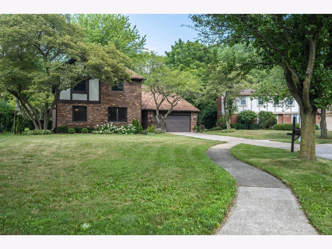
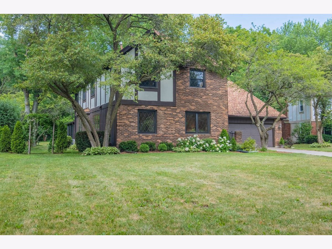
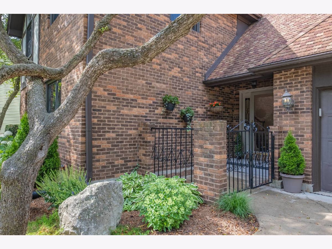
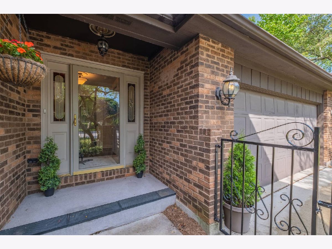
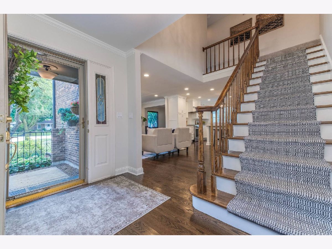
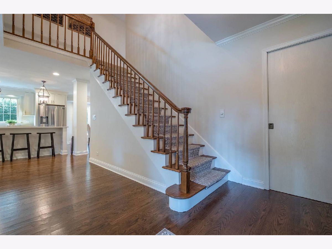
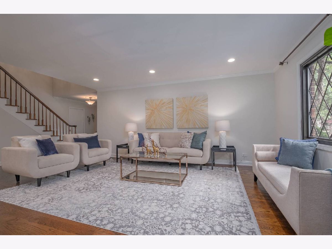
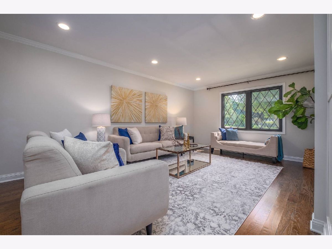
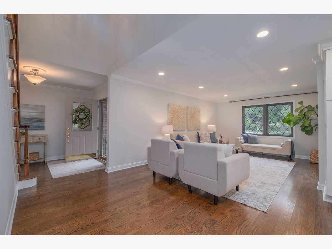
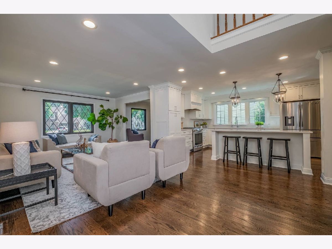
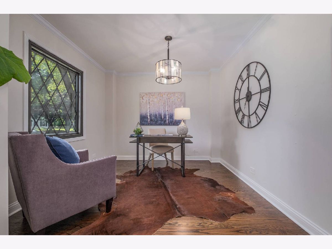
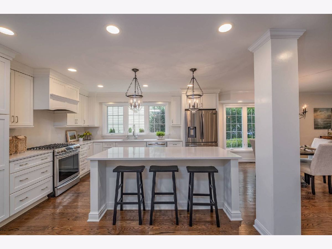
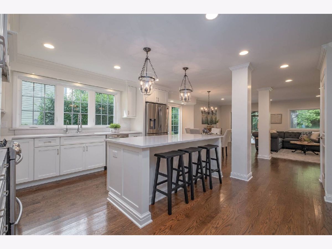
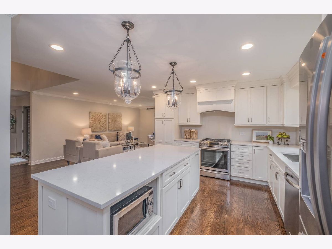
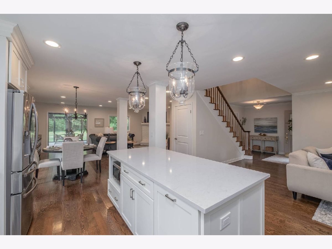
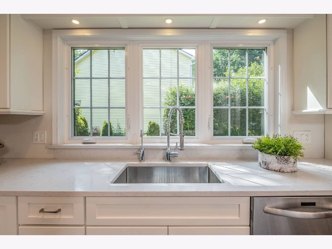
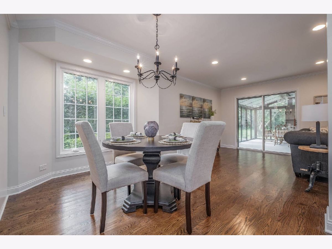
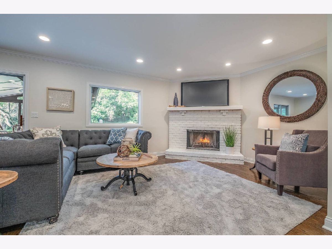
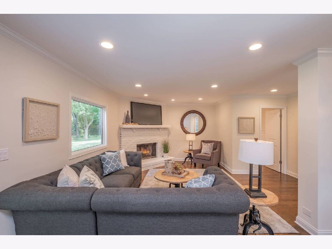
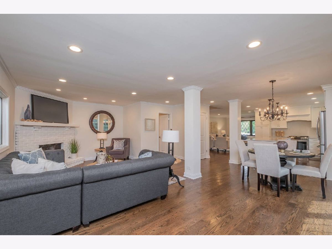
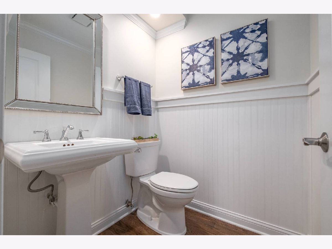
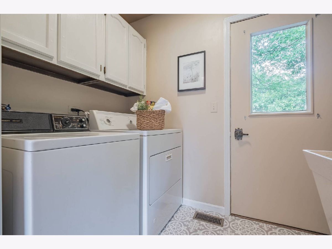
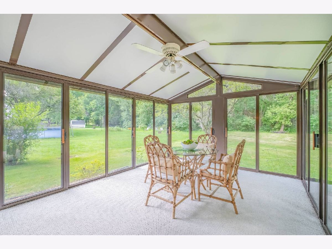
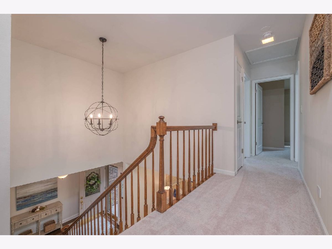
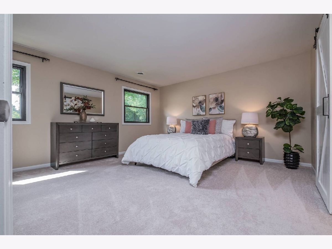
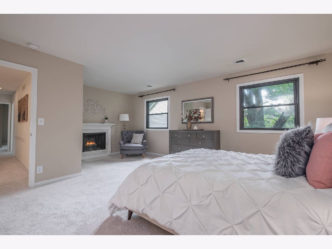
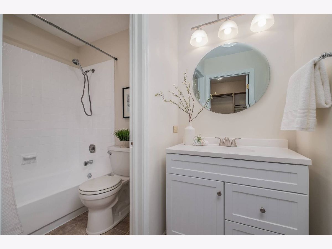
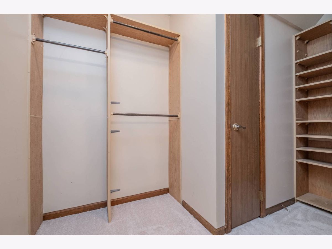
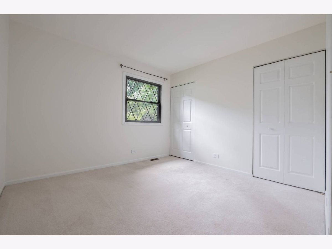
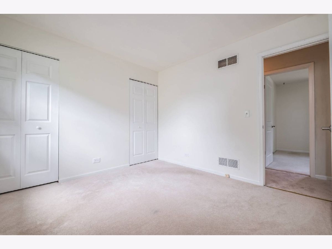
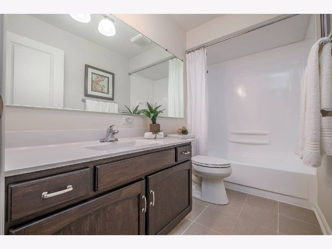
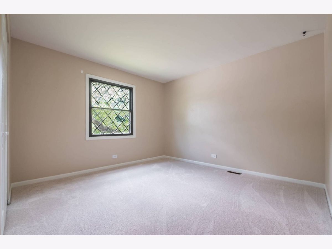
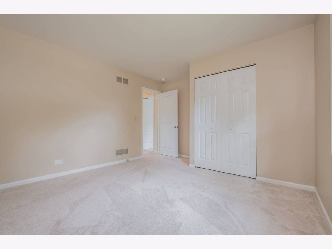
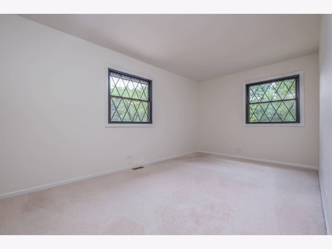
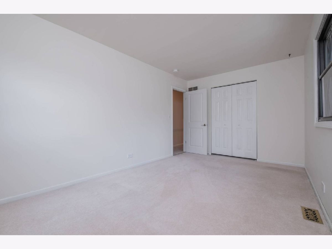
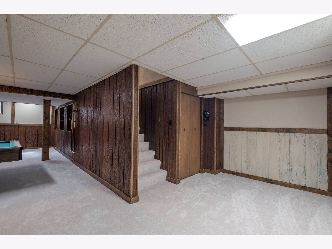
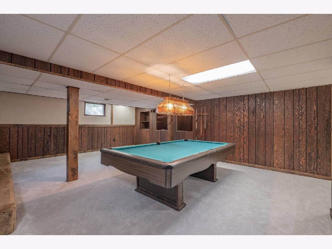
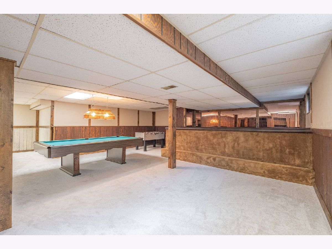
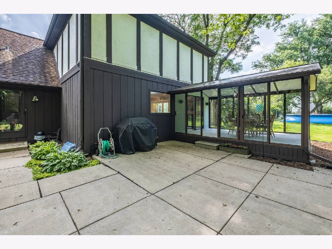
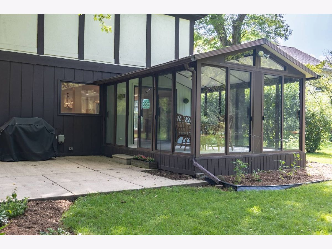
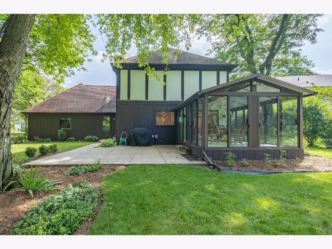
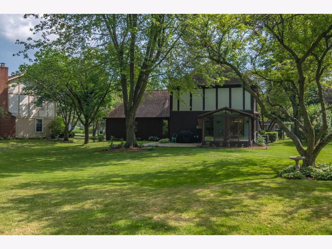
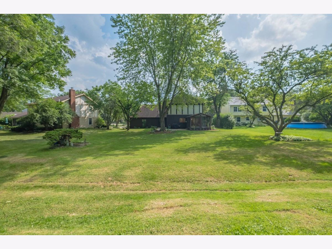
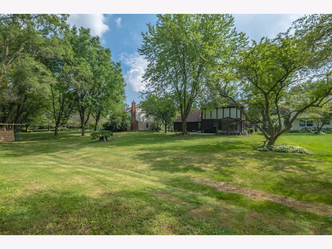
Room Specifics
Total Bedrooms: 4
Bedrooms Above Ground: 4
Bedrooms Below Ground: 0
Dimensions: —
Floor Type: Carpet
Dimensions: —
Floor Type: Carpet
Dimensions: —
Floor Type: Carpet
Full Bathrooms: 3
Bathroom Amenities: —
Bathroom in Basement: 0
Rooms: Sun Room,Recreation Room
Basement Description: Finished
Other Specifics
| 2 | |
| Concrete Perimeter | |
| Asphalt | |
| Patio | |
| Cul-De-Sac,Landscaped,Wooded | |
| 121 X 97 X 160 X 80 | |
| — | |
| Full | |
| Bar-Wet, First Floor Laundry | |
| Range, Microwave, Dishwasher, Refrigerator, Washer, Dryer, Disposal, Stainless Steel Appliance(s), Water Purifier Owned, Water Softener Owned | |
| Not in DB | |
| Park, Sidewalks, Street Lights | |
| — | |
| — | |
| Wood Burning, Gas Starter |
Tax History
| Year | Property Taxes |
|---|---|
| 2016 | $9,145 |
| 2020 | $8,285 |
Contact Agent
Nearby Similar Homes
Contact Agent
Listing Provided By
Hemming & Sylvester Properties




