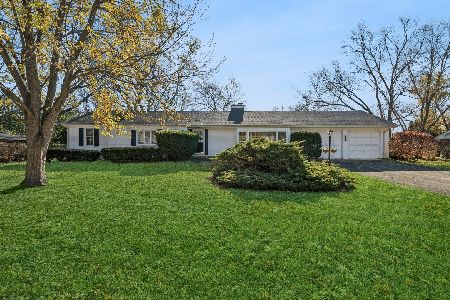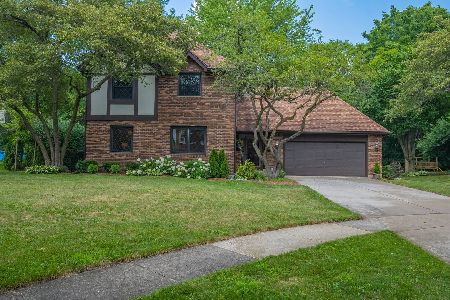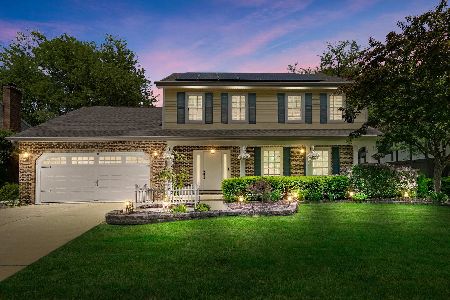2013 Allen Drive, Geneva, Illinois 60134
$390,000
|
Sold
|
|
| Status: | Closed |
| Sqft: | 2,318 |
| Cost/Sqft: | $173 |
| Beds: | 4 |
| Baths: | 3 |
| Year Built: | 1978 |
| Property Taxes: | $10,038 |
| Days On Market: | 3546 |
| Lot Size: | 0,60 |
Description
THREE WISHES: LARGE PRIVATE WOODED LOT, MOVE IN READY, CLOSE TO TOWN! This home is a find! Quiet location in popular Allendale! Home has been remodeled and is in perfect condition. Brand new kitchen from top to bottom. New cabinetry, flooring, recessed lighting, granite, stainless appliances and a huge island. Enjoy many a summer day out on the screened porch. The cozy family room is perfect for relaxing. The living room with French doors would make the perfect home office, playroom, library - you name it. The ample master bedroom is perfect with a private bath and walk-in closet. 3 additional bedrooms are good size and share the remodeled hall bath. Close to METRA, town, top-rated elementary school and park! You have just found your new home!
Property Specifics
| Single Family | |
| — | |
| Tudor | |
| 1978 | |
| Full | |
| — | |
| No | |
| 0.6 |
| Kane | |
| Allendale | |
| 0 / Not Applicable | |
| None | |
| Public | |
| Public Sewer | |
| 09216788 | |
| 1215152015 |
Nearby Schools
| NAME: | DISTRICT: | DISTANCE: | |
|---|---|---|---|
|
Grade School
Western Avenue Elementary School |
304 | — | |
|
Middle School
Geneva Middle School |
304 | Not in DB | |
|
High School
Geneva Community High School |
304 | Not in DB | |
Property History
| DATE: | EVENT: | PRICE: | SOURCE: |
|---|---|---|---|
| 29 May, 2007 | Sold | $385,000 | MRED MLS |
| 4 Apr, 2007 | Under contract | $399,000 | MRED MLS |
| 12 Feb, 2007 | Listed for sale | $399,000 | MRED MLS |
| 26 Jan, 2016 | Sold | $279,000 | MRED MLS |
| 12 Nov, 2015 | Under contract | $279,900 | MRED MLS |
| 8 Oct, 2015 | Listed for sale | $279,900 | MRED MLS |
| 6 Jun, 2016 | Sold | $390,000 | MRED MLS |
| 17 May, 2016 | Under contract | $399,900 | MRED MLS |
| 5 May, 2016 | Listed for sale | $399,900 | MRED MLS |
Room Specifics
Total Bedrooms: 4
Bedrooms Above Ground: 4
Bedrooms Below Ground: 0
Dimensions: —
Floor Type: Carpet
Dimensions: —
Floor Type: Carpet
Dimensions: —
Floor Type: Carpet
Full Bathrooms: 3
Bathroom Amenities: —
Bathroom in Basement: 0
Rooms: Breakfast Room,Screened Porch
Basement Description: Unfinished
Other Specifics
| 2 | |
| Concrete Perimeter | |
| Concrete | |
| Patio, Porch Screened, Storms/Screens | |
| Cul-De-Sac,Landscaped,Wooded | |
| 64 X 123 X 201 X 35 X 210 | |
| Unfinished | |
| Full | |
| Hardwood Floors | |
| Range, Microwave, Dishwasher, Refrigerator, Disposal, Stainless Steel Appliance(s) | |
| Not in DB | |
| Sidewalks, Street Lights, Street Paved | |
| — | |
| — | |
| — |
Tax History
| Year | Property Taxes |
|---|---|
| 2007 | $8,054 |
| 2016 | $10,004 |
| 2016 | $10,038 |
Contact Agent
Nearby Similar Homes
Contact Agent
Listing Provided By
Hemming & Sylvester Properties










