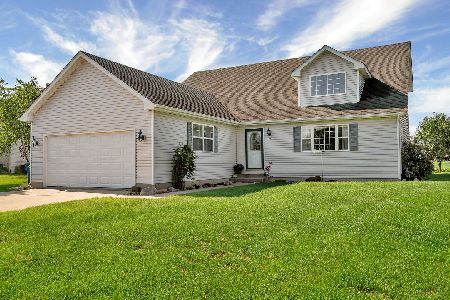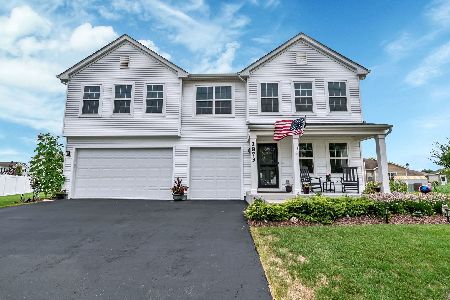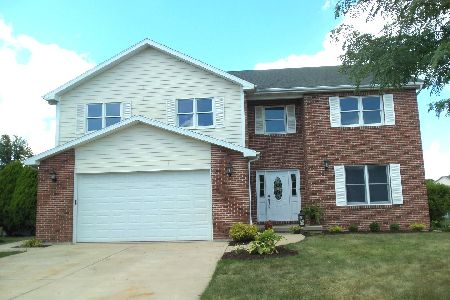2009 Oak Forest Drive, Morris, Illinois 60450
$189,000
|
Sold
|
|
| Status: | Closed |
| Sqft: | 2,900 |
| Cost/Sqft: | $72 |
| Beds: | 4 |
| Baths: | 3 |
| Year Built: | 2002 |
| Property Taxes: | $6,831 |
| Days On Market: | 3080 |
| Lot Size: | 0,00 |
Description
Need Space? Here it is... Welcome to this Large Home with Plenty of Room. Over 2900 sq. ft. A vaulted and bright entryway in the living room greets you and leads you to the separate dining room perfect for entertaining. Large open kitchen with loads of cabinets, lots of counter space, a breakfast bar, pantry, generous table space and all on hardwood floors. All appliances stay. A cozy family room with a fireplace. Lets not forget the Huge Master Suite with a full bath, a jetted tub, separate shower, double sink vanity, 2 walk-in closets, and a sitting area. The other 3 bedrooms are generously sized. Included on the second floor sits a roomy Loft that has many uses. A full unfinished basement with Roughed-In Plumbing for a 3rd Bathroom. The backyard offers a paved patio, shed and the maintenance free vinyl fence. This custom built homes sits on a large corner lot in Rockwell Estates... and Motivated Sellers!
Property Specifics
| Single Family | |
| — | |
| Traditional | |
| 2002 | |
| Full | |
| — | |
| No | |
| — |
| Grundy | |
| — | |
| 0 / Not Applicable | |
| None | |
| Public | |
| Public Sewer | |
| 09736590 | |
| 0231476011 |
Nearby Schools
| NAME: | DISTRICT: | DISTANCE: | |
|---|---|---|---|
|
Grade School
Saratoga Elementary School |
60c | — | |
|
Middle School
Saratoga Elementary School |
60C | Not in DB | |
|
High School
Morris Community High School |
101 | Not in DB | |
Property History
| DATE: | EVENT: | PRICE: | SOURCE: |
|---|---|---|---|
| 26 Apr, 2018 | Sold | $189,000 | MRED MLS |
| 27 Feb, 2018 | Under contract | $210,000 | MRED MLS |
| — | Last price change | $225,000 | MRED MLS |
| 30 Aug, 2017 | Listed for sale | $255,500 | MRED MLS |
| 14 Mar, 2019 | Sold | $270,000 | MRED MLS |
| 3 Feb, 2019 | Under contract | $279,900 | MRED MLS |
| 16 Jan, 2019 | Listed for sale | $279,900 | MRED MLS |
Room Specifics
Total Bedrooms: 4
Bedrooms Above Ground: 4
Bedrooms Below Ground: 0
Dimensions: —
Floor Type: Vinyl
Dimensions: —
Floor Type: Vinyl
Dimensions: —
Floor Type: Carpet
Full Bathrooms: 3
Bathroom Amenities: Whirlpool,Separate Shower,Double Sink,Soaking Tub
Bathroom in Basement: 0
Rooms: Sitting Room,Loft
Basement Description: Unfinished,Bathroom Rough-In
Other Specifics
| 2 | |
| Concrete Perimeter | |
| Concrete | |
| Patio, Storms/Screens | |
| Corner Lot,Fenced Yard | |
| 122X105X93X109 | |
| — | |
| Full | |
| Vaulted/Cathedral Ceilings, Hardwood Floors, First Floor Laundry | |
| Range, Microwave, Dishwasher, Refrigerator, Washer, Dryer | |
| Not in DB | |
| Sidewalks, Street Lights, Street Paved | |
| — | |
| — | |
| Wood Burning, Gas Starter |
Tax History
| Year | Property Taxes |
|---|---|
| 2018 | $6,831 |
| 2019 | $7,067 |
Contact Agent
Nearby Similar Homes
Nearby Sold Comparables
Contact Agent
Listing Provided By
Century 21 Coleman-Hornsby






