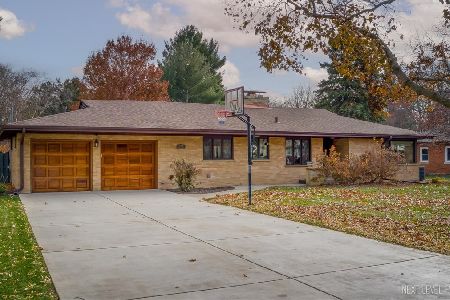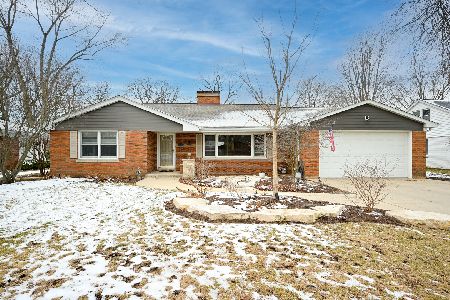2009 Prairie Street, Aurora, Illinois 60506
$415,000
|
Sold
|
|
| Status: | Closed |
| Sqft: | 2,848 |
| Cost/Sqft: | $149 |
| Beds: | 3 |
| Baths: | 3 |
| Year Built: | 1957 |
| Property Taxes: | $8,466 |
| Days On Market: | 1736 |
| Lot Size: | 0,83 |
Description
Beautiful, inside and out. A great combination of classic elegance & comfort throughout this one of a kind sprawling ranch on almost an acre. The welcoming great room is a perfect space for family and friends to gather, read a book, watch a movie or cozy up to the fire in the wood burning fireplace. The expansive kitchen is well laid out with great work & storage space and features beautiful, custom cabinets w/stainless steel appliances! BUT... oh the eating area that is adjacent to the large sitting room is perfect! So much space for today's living and family entertaining. The master suite is at the end of the house, offering privacy and a beautiful view of the yard. The heated floors in the master bath with the spa like shower will make every day feel like a vacation. The large 2nd bedroom offers great closet space and overlooks the pool / patio! Currently bedroom 3 is being used as a library. The finished basement is a great place for additional fun and entertainment as well as offers a half bathroom, bedroom and "craft" room. The amazing interior is not all this property has to offer! The weather forecasters said that this year is a perfect year for many dips in the 6' deep salt water pool! And then top off the evening with a campfire on the patio and built-in fire pit. The outdoor living space on this property is like none other! So well designed, maintained and beautiful. Updates in past 5 years: INTERIOR: fireplace screen, kitchen island, some paint, basement crawl space vapor barrier, water heater, garbage disposal. EXTERIOR: Roof (2018), gutters, inground downspout extensions. POOL: (salt water) - solar cover, filters, heater, salt cell panel, salt cell. THIS property exudes pride of ownership throughout. You will be lucky to be the next homeowner.
Property Specifics
| Single Family | |
| — | |
| — | |
| 1957 | |
| Full | |
| — | |
| No | |
| 0.83 |
| Kane | |
| — | |
| — / Not Applicable | |
| None | |
| Public | |
| Public Sewer | |
| 11025735 | |
| 1519476007 |
Nearby Schools
| NAME: | DISTRICT: | DISTANCE: | |
|---|---|---|---|
|
Grade School
Freeman Elementary School |
129 | — | |
|
Middle School
Washington Middle School |
129 | Not in DB | |
|
High School
West Aurora High School |
129 | Not in DB | |
Property History
| DATE: | EVENT: | PRICE: | SOURCE: |
|---|---|---|---|
| 30 May, 2014 | Sold | $325,000 | MRED MLS |
| 1 May, 2014 | Under contract | $339,900 | MRED MLS |
| 1 May, 2014 | Listed for sale | $339,900 | MRED MLS |
| 21 May, 2021 | Sold | $415,000 | MRED MLS |
| 27 Mar, 2021 | Under contract | $425,000 | MRED MLS |
| 18 Mar, 2021 | Listed for sale | $425,000 | MRED MLS |
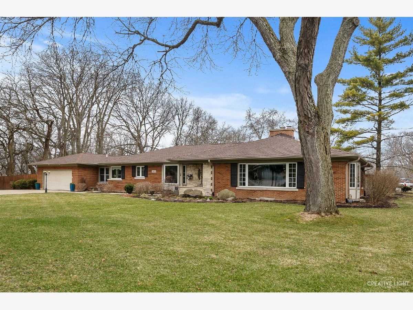
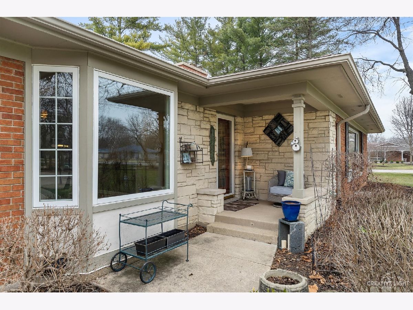
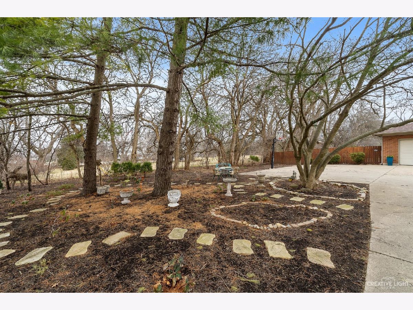
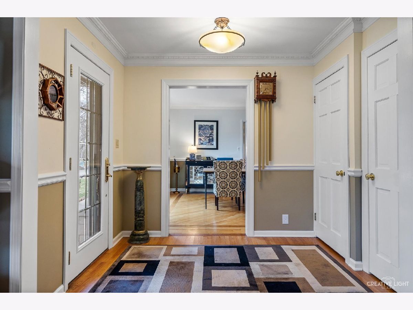
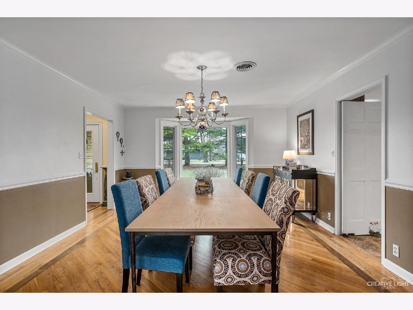
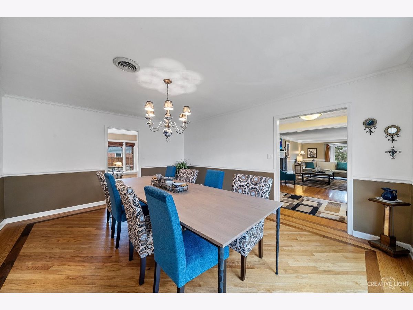
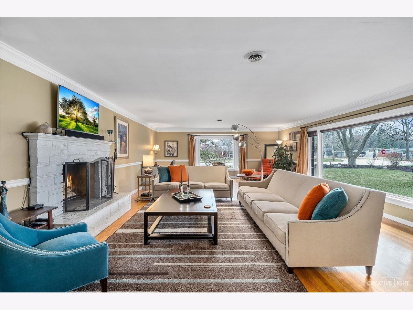
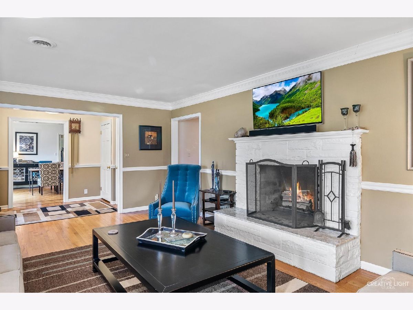
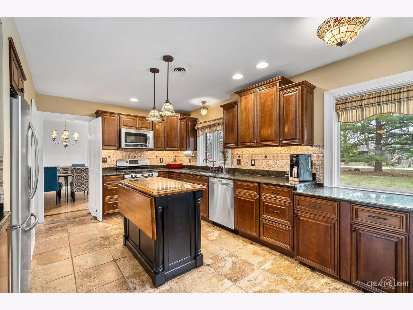
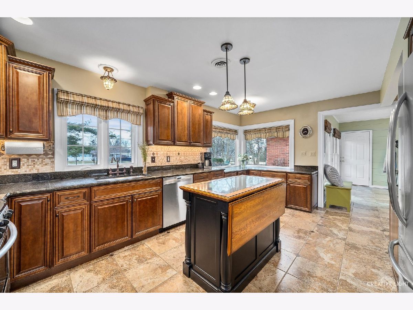
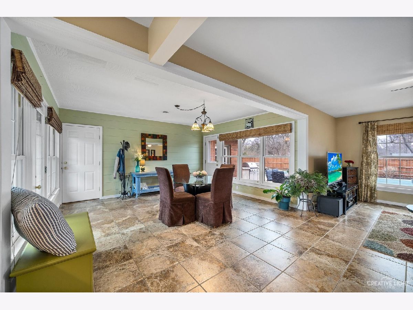
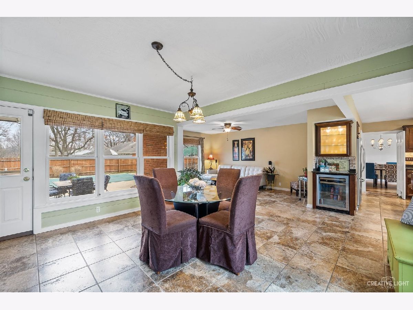
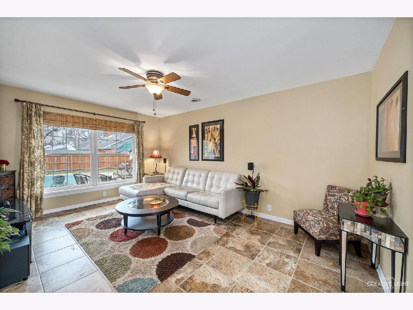
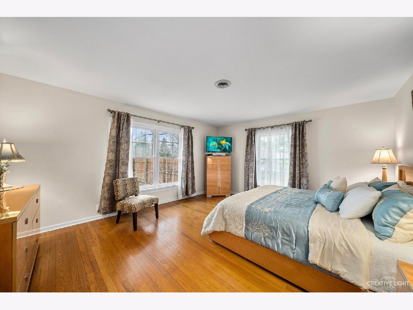
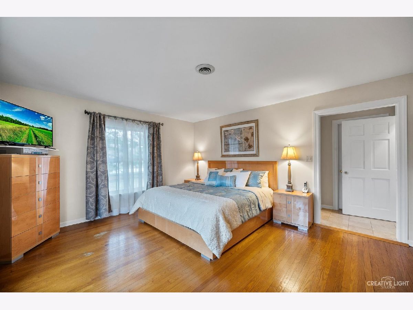
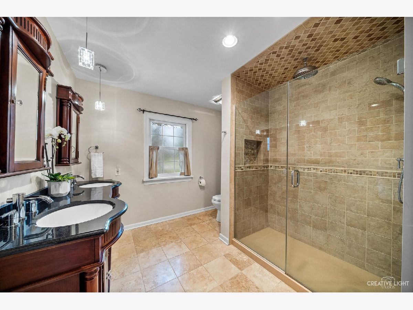
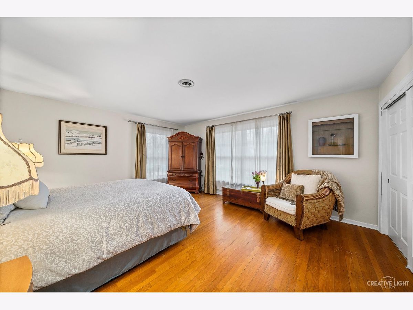
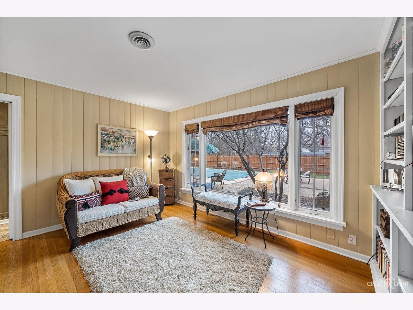
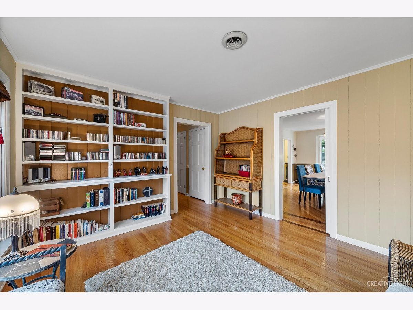
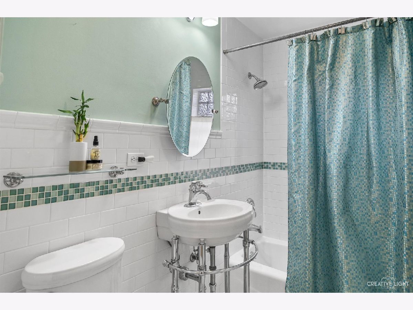
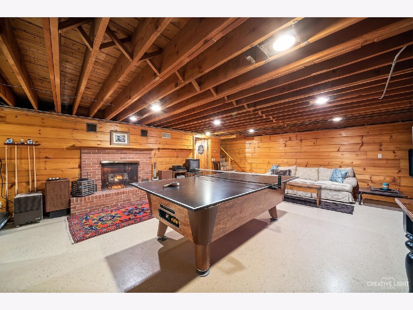
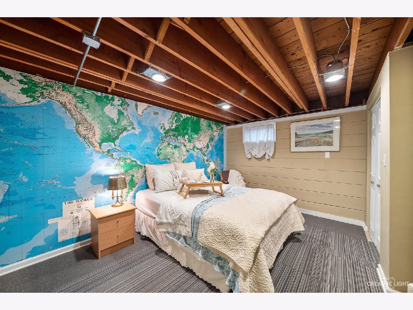
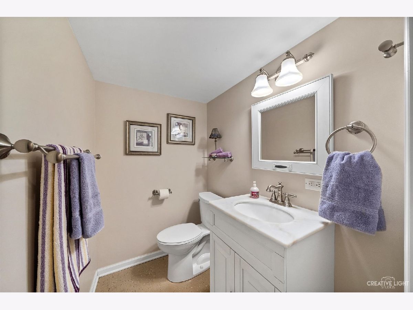
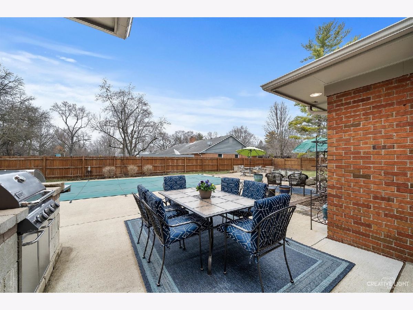
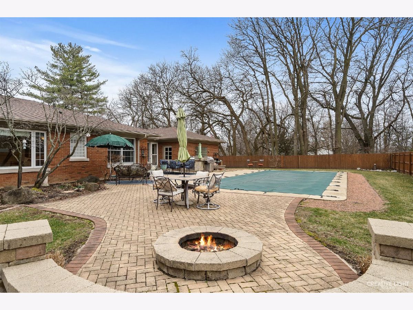
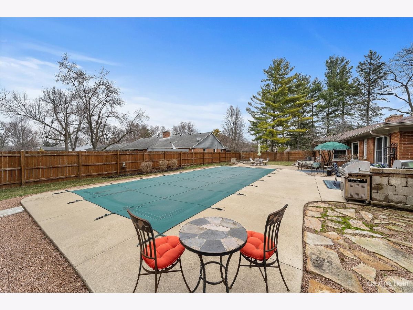
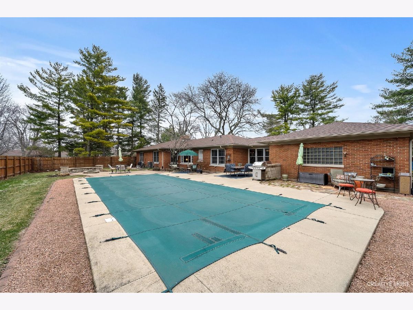
Room Specifics
Total Bedrooms: 4
Bedrooms Above Ground: 3
Bedrooms Below Ground: 1
Dimensions: —
Floor Type: Hardwood
Dimensions: —
Floor Type: Hardwood
Dimensions: —
Floor Type: Other
Full Bathrooms: 3
Bathroom Amenities: Separate Shower,Double Sink
Bathroom in Basement: 1
Rooms: Eating Area,Recreation Room,Sun Room,Bonus Room,Great Room
Basement Description: Partially Finished
Other Specifics
| 2 | |
| — | |
| Concrete | |
| Stamped Concrete Patio, Brick Paver Patio, In Ground Pool, Storms/Screens, Outdoor Grill, Fire Pit | |
| — | |
| 210X175 | |
| — | |
| Full | |
| Hardwood Floors, Heated Floors, First Floor Bedroom, First Floor Full Bath, Built-in Features, Bookcases | |
| Range, Microwave, Dishwasher, Refrigerator | |
| Not in DB | |
| — | |
| — | |
| — | |
| Wood Burning |
Tax History
| Year | Property Taxes |
|---|---|
| 2014 | $8,162 |
| 2021 | $8,466 |
Contact Agent
Nearby Sold Comparables
Contact Agent
Listing Provided By
Keller Williams Inspire - Geneva

