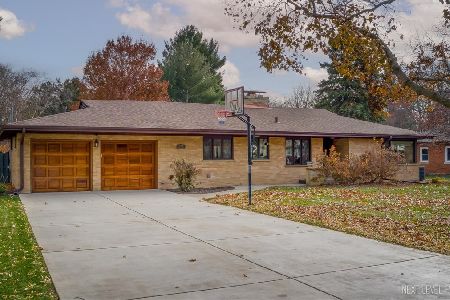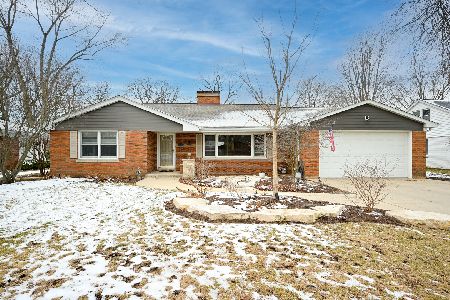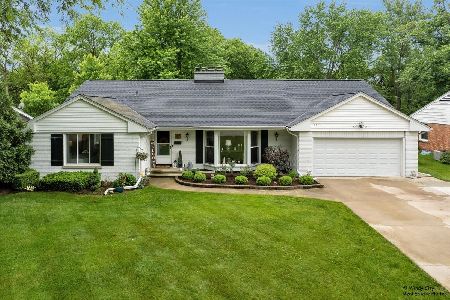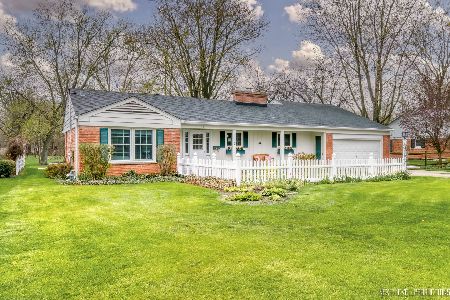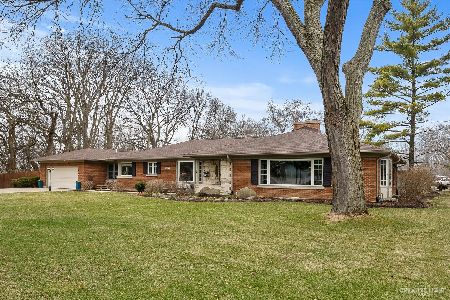421 Kingsway Drive, Aurora, Illinois 60506
$309,750
|
Sold
|
|
| Status: | Closed |
| Sqft: | 2,321 |
| Cost/Sqft: | $138 |
| Beds: | 3 |
| Baths: | 4 |
| Year Built: | 1959 |
| Property Taxes: | $4,620 |
| Days On Market: | 6752 |
| Lot Size: | 0,00 |
Description
Beautifully maintained & completely remodeled with a 400 sq. ft. master suite addition. New kitchen, baths, hardwood floors. 2 fireplaces. Three season enclosed porch w/ jalousie windows. Private patio & yard w/mature landscaping. Family room with fireplace and built-in bookcases. Oak six panel doors and oak trim. Full walk-up attic for plenty of storage.
Property Specifics
| Single Family | |
| — | |
| — | |
| 1959 | |
| — | |
| — | |
| No | |
| 0 |
| Kane | |
| Alschuler | |
| 0 / Not Applicable | |
| — | |
| — | |
| — | |
| 06562432 | |
| 1519476004 |
Nearby Schools
| NAME: | DISTRICT: | DISTANCE: | |
|---|---|---|---|
|
Grade School
Freeman Elementary School |
129 | — | |
|
Middle School
Washington Middle School |
129 | Not in DB | |
|
High School
West Aurora High School |
129 | Not in DB | |
Property History
| DATE: | EVENT: | PRICE: | SOURCE: |
|---|---|---|---|
| 10 Aug, 2007 | Sold | $309,750 | MRED MLS |
| 9 Jul, 2007 | Under contract | $319,900 | MRED MLS |
| 23 Jun, 2007 | Listed for sale | $319,900 | MRED MLS |
| 18 Apr, 2025 | Sold | $415,000 | MRED MLS |
| 25 Mar, 2025 | Under contract | $415,000 | MRED MLS |
| 20 Mar, 2025 | Listed for sale | $415,000 | MRED MLS |
Room Specifics
Total Bedrooms: 3
Bedrooms Above Ground: 3
Bedrooms Below Ground: 0
Dimensions: —
Floor Type: —
Dimensions: —
Floor Type: —
Full Bathrooms: 4
Bathroom Amenities: Separate Shower,Double Sink
Bathroom in Basement: 1
Rooms: —
Basement Description: —
Other Specifics
| 2 | |
| — | |
| — | |
| — | |
| — | |
| 90X210 | |
| Full,Interior Stair,Unfinished | |
| — | |
| — | |
| — | |
| Not in DB | |
| — | |
| — | |
| — | |
| — |
Tax History
| Year | Property Taxes |
|---|---|
| 2007 | $4,620 |
| 2025 | $7,635 |
Contact Agent
Nearby Sold Comparables
Contact Agent
Listing Provided By
Charles B. Doss & Co.

