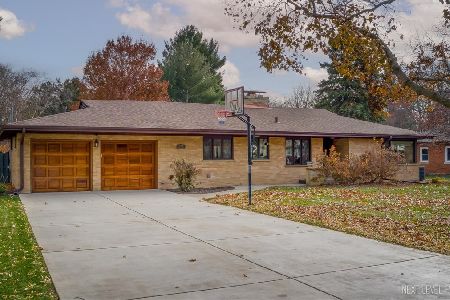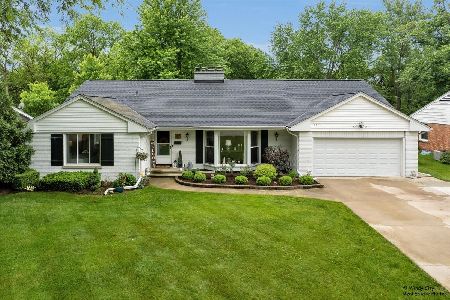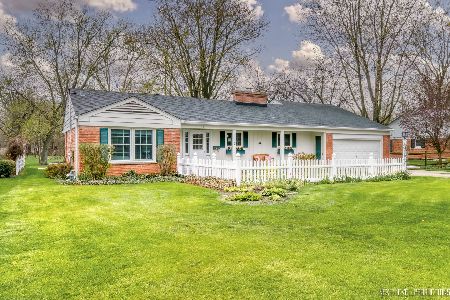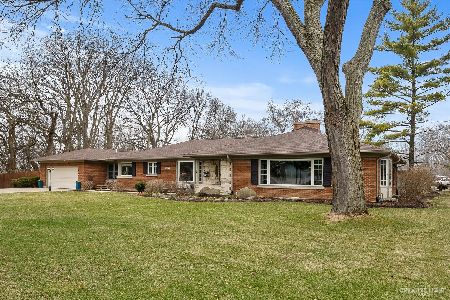421 Kingsway Drive, Aurora, Illinois 60506
$415,000
|
Sold
|
|
| Status: | Closed |
| Sqft: | 2,321 |
| Cost/Sqft: | $179 |
| Beds: | 3 |
| Baths: | 4 |
| Year Built: | 1960 |
| Property Taxes: | $7,635 |
| Days On Market: | 273 |
| Lot Size: | 0,43 |
Description
This is the one you've been waiting for! Located in the coveted Alschuler subdivision on a spacious lot, this ranch estate has everything you want and more! You are sure to be pleased as you walk into this charming three bedroom, four bathroom home. Enter your family room with a lovely double-sided fireplace accented by natural stonework and built-in bookcases. Sunlight floods the space through the grand picture window adding to the room's warmth and coziness. The dining area boasts aesthetic appeal with shiplap walls and provides ample space for hosting meals and entertaining. Gather in the eat-in kitchen...you'll love it here, where more natural light pours in through more grand windows and skylight, highlighting the beautiful hardwood floors and cozy fireplace. Off the kitchen, is your four-seasons room. Beautiful slate flooring, lots of windows and recessed lighting makes this space ideal for all year round use to relax and enjoy. And when it's time to rest, take your pick of the one of the comfortable bedrooms. The primary bedroom suite is enormous, with high tray ceilings and recess lighting, perfect for a great night's sleep. The other two bedrooms are just as comfortable and sizable, with one of those bedrooms having it's own personal en suite! The partially finished basement with fireplace adds additional opportunity and is ready for your personal touches and ideas. And don't forget the outdoor spaces...the front yard is landscaped beautifully, not to be outdone by the modern paver patio in the back of the home that leads to your expansive backyard with an above ground pool. Close to parks, trails and local businesses, the location of this home is ideal. What more could you ask for? Come take a look for yourself...you are sure to be impressed!
Property Specifics
| Single Family | |
| — | |
| — | |
| 1960 | |
| — | |
| — | |
| No | |
| 0.43 |
| Kane | |
| Alschuler | |
| — / Not Applicable | |
| — | |
| — | |
| — | |
| 12316440 | |
| 1519476004 |
Property History
| DATE: | EVENT: | PRICE: | SOURCE: |
|---|---|---|---|
| 10 Aug, 2007 | Sold | $309,750 | MRED MLS |
| 9 Jul, 2007 | Under contract | $319,900 | MRED MLS |
| 23 Jun, 2007 | Listed for sale | $319,900 | MRED MLS |
| 18 Apr, 2025 | Sold | $415,000 | MRED MLS |
| 25 Mar, 2025 | Under contract | $415,000 | MRED MLS |
| 20 Mar, 2025 | Listed for sale | $415,000 | MRED MLS |
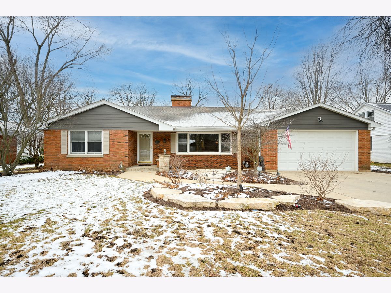
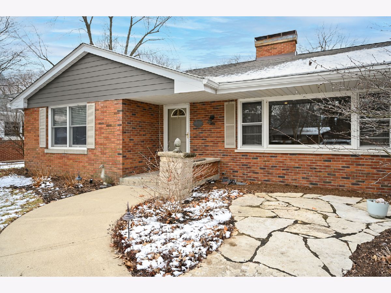
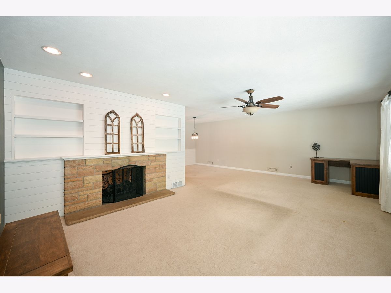
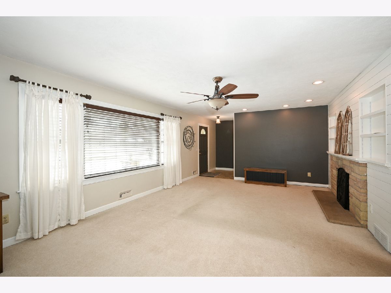
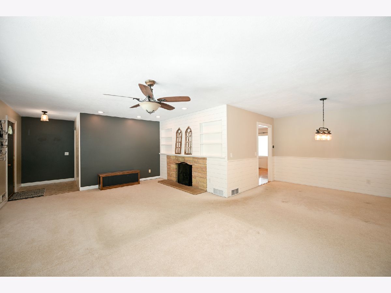
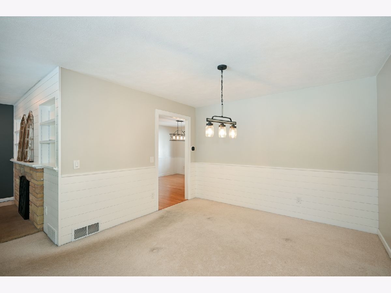
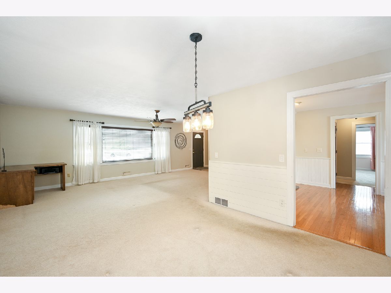
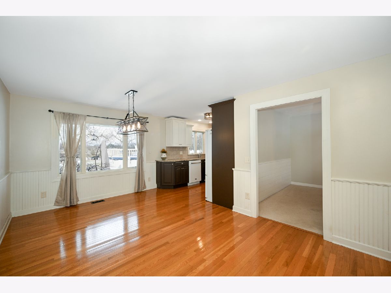
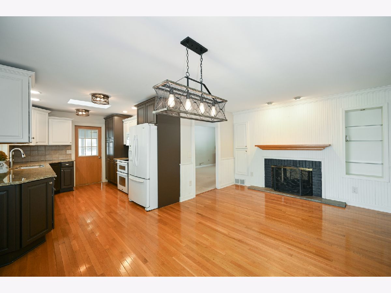
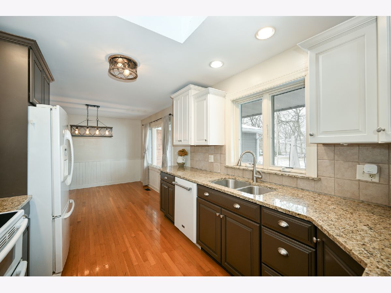
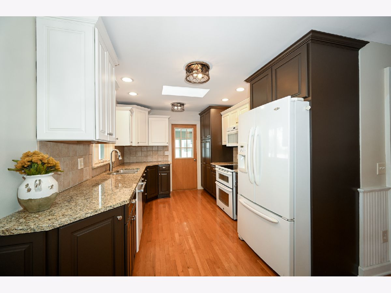
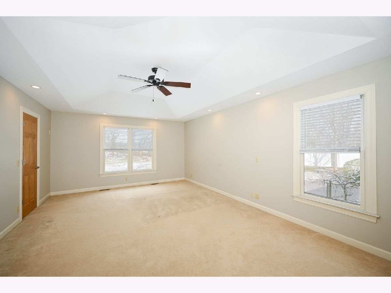
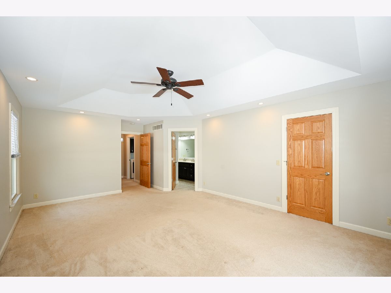
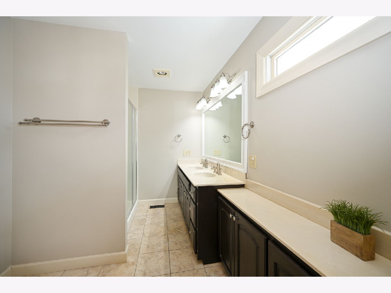
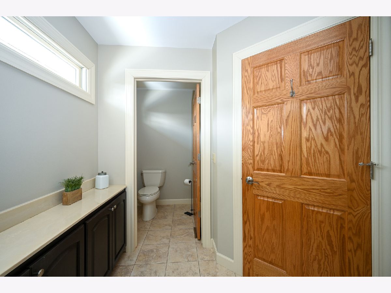
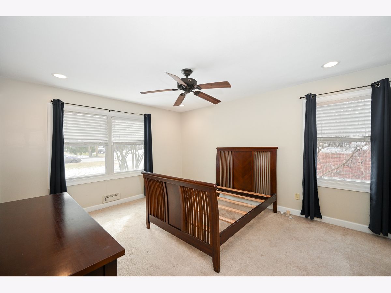
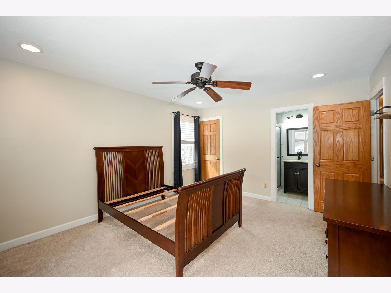
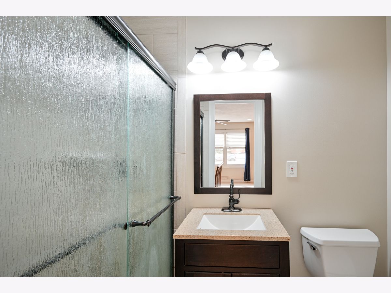
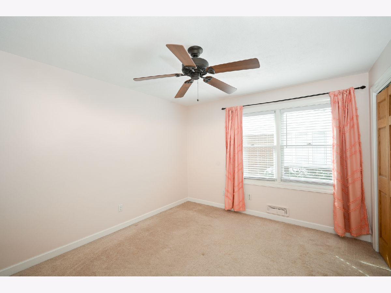
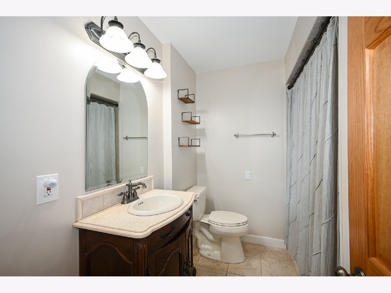
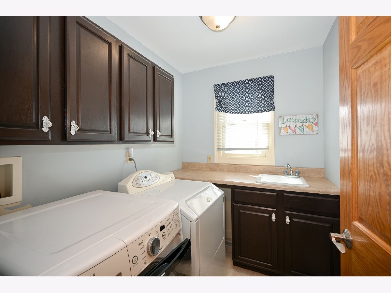
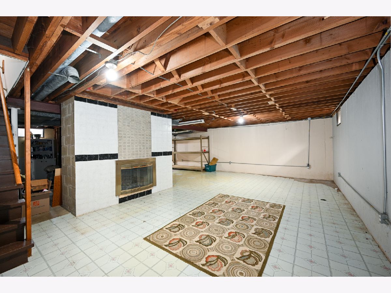
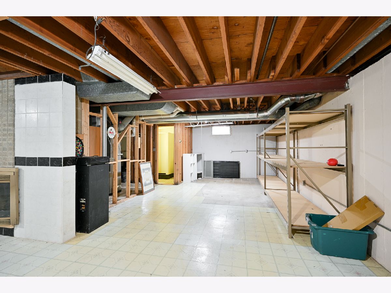
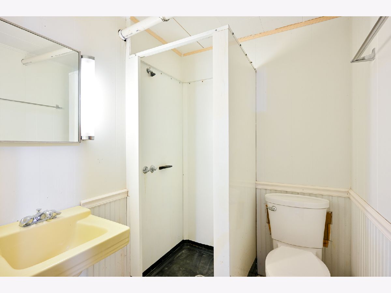
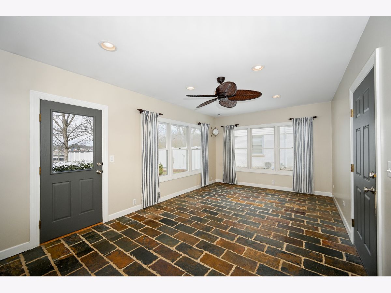
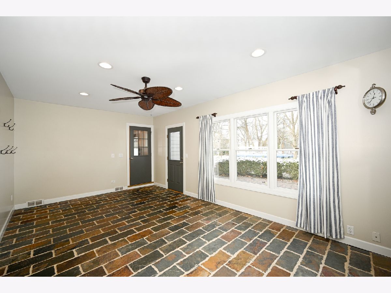
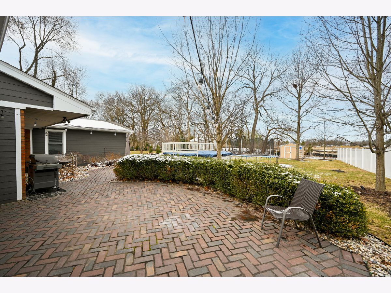
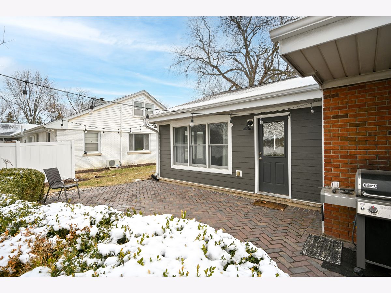
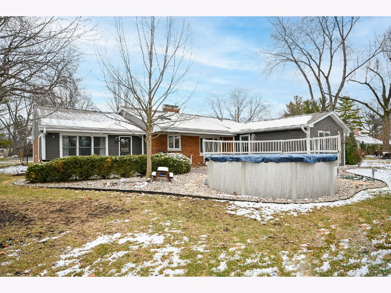
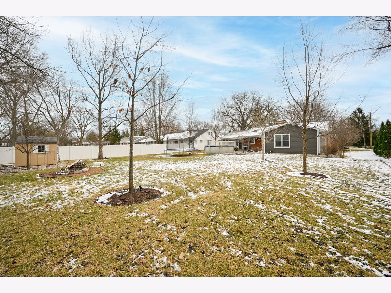
Room Specifics
Total Bedrooms: 3
Bedrooms Above Ground: 3
Bedrooms Below Ground: 0
Dimensions: —
Floor Type: —
Dimensions: —
Floor Type: —
Full Bathrooms: 4
Bathroom Amenities: Double Sink
Bathroom in Basement: 1
Rooms: —
Basement Description: —
Other Specifics
| 2 | |
| — | |
| — | |
| — | |
| — | |
| 0.4339 | |
| Unfinished | |
| — | |
| — | |
| — | |
| Not in DB | |
| — | |
| — | |
| — | |
| — |
Tax History
| Year | Property Taxes |
|---|---|
| 2007 | $4,620 |
| 2025 | $7,635 |
Contact Agent
Nearby Sold Comparables
Contact Agent
Listing Provided By
Keller Williams Infinity

