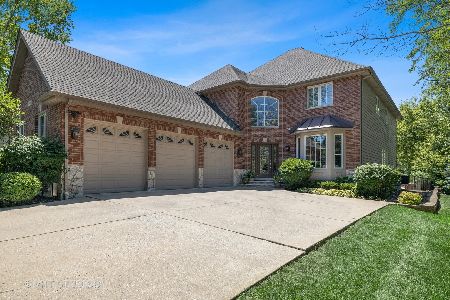201 64th Street, Willowbrook, Illinois 60527
$570,000
|
Sold
|
|
| Status: | Closed |
| Sqft: | 4,634 |
| Cost/Sqft: | $126 |
| Beds: | 5 |
| Baths: | 5 |
| Year Built: | 2005 |
| Property Taxes: | $14,307 |
| Days On Market: | 2418 |
| Lot Size: | 0,33 |
Description
Huge $100,000 price reduction! This stunning home surpasses all expectations! The stylish living rm & gorgeous dining rm w/a chandelier & architecturally detailed ceiling are perfect for entertaining. The gourmet kitchen is taken to a new level with its custom cabinetry, stone countertops, island w/breakfast bar, stainless steel appl, pendant lighting & a sunny breakfast rm w/sliding glass doors to the paver patio. The expansive family rm is adorned in details & offers a gas fireplace & custom built-ins. There is a 1st floor bedrm & laundry rm on the main level. The chic master bedrm suite is an oasis w/architecturally detailed ceiling, two walk-in closets & a lavish spa bath w/oversized shower, two separate vanities & soaker tub. Three more bedrms & two full baths round out the second floor. Let the party begin in the sophisticated basement w/a rec area, game area, wet bar & full bath. A 3 car garage, tankless water heater, generous basement storage, spacious yard & prof landscaping.
Property Specifics
| Single Family | |
| — | |
| — | |
| 2005 | |
| Full | |
| — | |
| No | |
| 0.33 |
| Du Page | |
| — | |
| 0 / Not Applicable | |
| None | |
| Lake Michigan | |
| Public Sewer | |
| 10405177 | |
| 0922103033 |
Nearby Schools
| NAME: | DISTRICT: | DISTANCE: | |
|---|---|---|---|
|
Grade School
Maercker Elementary School |
60 | — | |
|
Middle School
Westview Hills Middle School |
60 | Not in DB | |
|
High School
Hinsdale South High School |
86 | Not in DB | |
Property History
| DATE: | EVENT: | PRICE: | SOURCE: |
|---|---|---|---|
| 11 Oct, 2019 | Sold | $570,000 | MRED MLS |
| 4 Aug, 2019 | Under contract | $585,000 | MRED MLS |
| — | Last price change | $599,000 | MRED MLS |
| 5 Jun, 2019 | Listed for sale | $699,000 | MRED MLS |
Room Specifics
Total Bedrooms: 5
Bedrooms Above Ground: 5
Bedrooms Below Ground: 0
Dimensions: —
Floor Type: Carpet
Dimensions: —
Floor Type: Carpet
Dimensions: —
Floor Type: Carpet
Dimensions: —
Floor Type: —
Full Bathrooms: 5
Bathroom Amenities: Separate Shower,Double Sink,Soaking Tub
Bathroom in Basement: 1
Rooms: Bedroom 5,Foyer,Recreation Room,Game Room
Basement Description: Finished
Other Specifics
| 3 | |
| Concrete Perimeter | |
| Concrete | |
| Patio | |
| Corner Lot,Landscaped | |
| 92 X 158 | |
| — | |
| Full | |
| Hardwood Floors, First Floor Bedroom, First Floor Laundry, Walk-In Closet(s) | |
| Double Oven, Range, Microwave, Dishwasher, High End Refrigerator, Washer, Dryer, Disposal | |
| Not in DB | |
| Street Paved | |
| — | |
| — | |
| Gas Starter |
Tax History
| Year | Property Taxes |
|---|---|
| 2019 | $14,307 |
Contact Agent
Nearby Similar Homes
Nearby Sold Comparables
Contact Agent
Listing Provided By
Coldwell Banker Residential





