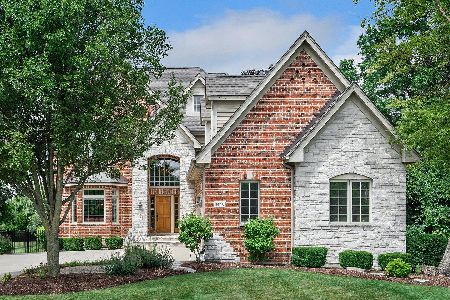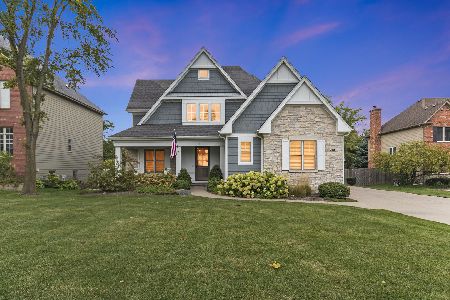1315 Ridge Road, Westmont, Illinois 60559
$425,500
|
Sold
|
|
| Status: | Closed |
| Sqft: | 2,588 |
| Cost/Sqft: | $168 |
| Beds: | 3 |
| Baths: | 3 |
| Year Built: | 2004 |
| Property Taxes: | $11,308 |
| Days On Market: | 3383 |
| Lot Size: | 0,25 |
Description
Solid ranch w/ full basement and 2 first floor Master Suites w/ 2 large cedar walk-in closets. Super private backyard w/ grilling area. Clean lines, cathedral ceilings, skylights, hardwood floors, & open floor plan create an inviting environment for rest & entertainment. House for all stages of life. Work, read, or exercise in the spectacular Sunroom. Kitchen boasts granite countertops, upgraded cabinets, SS & white appliances, & eat-in island, which opens into the Living Room. Separate Dining Room & eat-in area. Large full basement ready for your personal touch. Garage measuring 15 feet in height can easily accommodate a car lift, a boat, RV, or truck. Mechanics include whole house fan, satellite antenna wiring, and TV antenna in the attic. Brand new AC. Low utility bills averaging $199/month. In the Hinsdale Central or South High School districts- owner chooses. Walk or drive to downtown Westmont & Clarendon Hills, 63rd St. shopping area, The Farm, schools, parks, & highway
Property Specifics
| Single Family | |
| — | |
| Ranch | |
| 2004 | |
| Full | |
| MULTI-GENERATION RANCH | |
| No | |
| 0.25 |
| Du Page | |
| — | |
| 0 / Not Applicable | |
| None | |
| Lake Michigan | |
| Public Sewer | |
| 09365832 | |
| 0922103028 |
Nearby Schools
| NAME: | DISTRICT: | DISTANCE: | |
|---|---|---|---|
|
Grade School
Holmes Elementary School |
60 | — | |
|
Middle School
Westview Hills Middle School |
60 | Not in DB | |
|
High School
Hinsdale Central High School |
86 | Not in DB | |
|
Alternate High School
Hinsdale South High School |
— | Not in DB | |
Property History
| DATE: | EVENT: | PRICE: | SOURCE: |
|---|---|---|---|
| 20 Dec, 2016 | Sold | $425,500 | MRED MLS |
| 26 Oct, 2016 | Under contract | $435,000 | MRED MLS |
| 13 Oct, 2016 | Listed for sale | $435,000 | MRED MLS |
Room Specifics
Total Bedrooms: 3
Bedrooms Above Ground: 3
Bedrooms Below Ground: 0
Dimensions: —
Floor Type: Hardwood
Dimensions: —
Floor Type: Hardwood
Full Bathrooms: 3
Bathroom Amenities: Whirlpool,Separate Shower,Double Sink,Double Shower
Bathroom in Basement: 0
Rooms: Breakfast Room,Sun Room
Basement Description: Unfinished,Bathroom Rough-In
Other Specifics
| 4 | |
| Concrete Perimeter | |
| Brick,Concrete | |
| Storms/Screens | |
| Landscaped | |
| 69 X 157 | |
| Full | |
| Full | |
| Vaulted/Cathedral Ceilings, Skylight(s), Hardwood Floors, First Floor Bedroom, In-Law Arrangement, First Floor Laundry | |
| Double Oven, Microwave, Dishwasher, Refrigerator, Washer, Dryer, Disposal | |
| Not in DB | |
| Sidewalks, Street Paved | |
| — | |
| — | |
| Attached Fireplace Doors/Screen, Gas Log, Gas Starter, Heatilator |
Tax History
| Year | Property Taxes |
|---|---|
| 2016 | $11,308 |
Contact Agent
Nearby Similar Homes
Nearby Sold Comparables
Contact Agent
Listing Provided By
Berkshire Hathaway HomeServices KoenigRubloff






