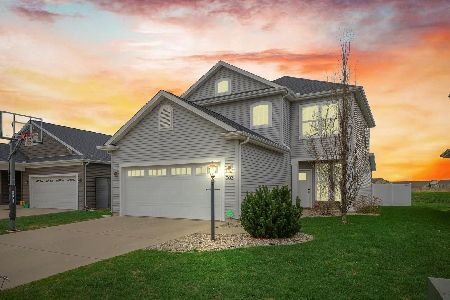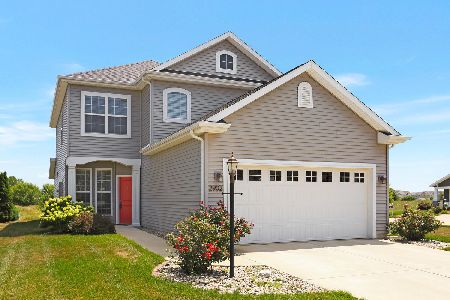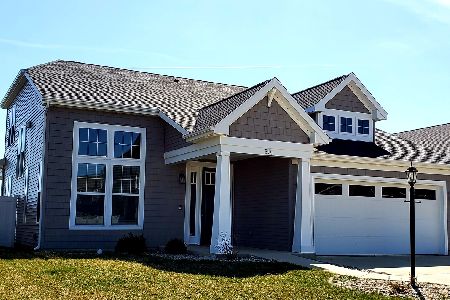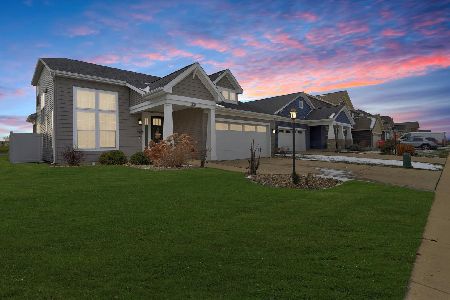201 Doisy Lane, Champaign, Illinois 61822
$220,000
|
Sold
|
|
| Status: | Closed |
| Sqft: | 1,694 |
| Cost/Sqft: | $135 |
| Beds: | 3 |
| Baths: | 2 |
| Year Built: | 2017 |
| Property Taxes: | $29 |
| Days On Market: | 2509 |
| Lot Size: | 0,13 |
Description
Comfortable yet elegant sought after Craftsman ranch! 2 yrs young & so very well loved! Take advantage of one-of-a-kind special lot: Outlying to rear PLUS side abuts HUGE COMMONS AREA! Imagine relaxing on your lg covered front porch (chunky pillars), enjoying prairie sunrises, sunsets & views down 8' wide neighborhood trail. Modern open floor plan: Kitchen w/island opens to Dr, covered rear porch & Great Room. Impressive solid surfaces throughout: Granite tops, ceramic bath floors & high quality wood laminate...even in all bedrooms! Split bdrs w/lovely owner's suite inc outstanding storage & private "water closet". Either extra bdr makes great den w/ great views! Oversized windows abound =cheerful light year round. Rarely seen 8' front door (hello!) opens to stunning boxed entry ceiling + 9' ceilings throughout & beefed up baseboards (higher end features). 6" walls & superior energy efficiency. Peace of mind in your quality built new home!!
Property Specifics
| Single Family | |
| — | |
| Ranch | |
| 2017 | |
| None | |
| — | |
| No | |
| 0.13 |
| Champaign | |
| — | |
| 55 / Annual | |
| Insurance | |
| Public | |
| Public Sewer | |
| 10280046 | |
| 411436108016 |
Nearby Schools
| NAME: | DISTRICT: | DISTANCE: | |
|---|---|---|---|
|
Grade School
Unit 4 Of Choice |
4 | — | |
|
Middle School
Champaign/middle Call Unit 4 351 |
4 | Not in DB | |
|
High School
Central High School |
4 | Not in DB | |
Property History
| DATE: | EVENT: | PRICE: | SOURCE: |
|---|---|---|---|
| 25 Sep, 2019 | Sold | $220,000 | MRED MLS |
| 13 Aug, 2019 | Under contract | $227,900 | MRED MLS |
| — | Last price change | $228,000 | MRED MLS |
| 26 Feb, 2019 | Listed for sale | $229,000 | MRED MLS |
Room Specifics
Total Bedrooms: 3
Bedrooms Above Ground: 3
Bedrooms Below Ground: 0
Dimensions: —
Floor Type: Wood Laminate
Dimensions: —
Floor Type: Wood Laminate
Full Bathrooms: 2
Bathroom Amenities: Separate Shower,Double Sink
Bathroom in Basement: 0
Rooms: Walk In Closet
Basement Description: None
Other Specifics
| 2 | |
| Concrete Perimeter | |
| Concrete | |
| Porch | |
| Common Grounds,Landscaped | |
| 50 X 115 | |
| — | |
| Full | |
| Bar-Dry, Wood Laminate Floors, First Floor Bedroom, First Floor Laundry, First Floor Full Bath | |
| Range, Microwave, Dishwasher, Refrigerator, Disposal, Stainless Steel Appliance(s), Range Hood | |
| Not in DB | |
| — | |
| — | |
| — | |
| — |
Tax History
| Year | Property Taxes |
|---|---|
| 2019 | $29 |
Contact Agent
Nearby Similar Homes
Nearby Sold Comparables
Contact Agent
Listing Provided By
McDonald Group, The









