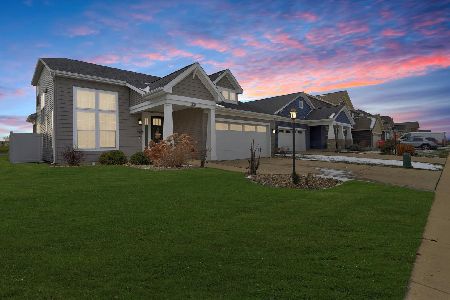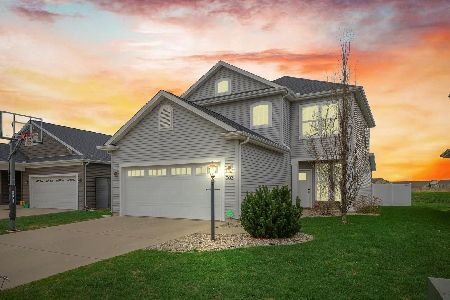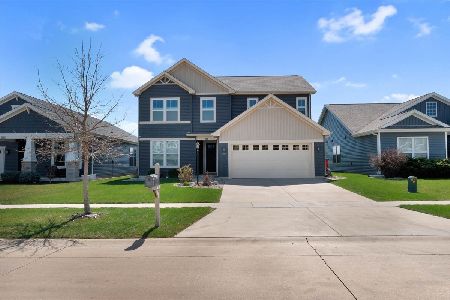301 Doisy Lane, Champaign, Illinois 61822
$287,000
|
Sold
|
|
| Status: | Closed |
| Sqft: | 2,273 |
| Cost/Sqft: | $127 |
| Beds: | 4 |
| Baths: | 3 |
| Year Built: | 2017 |
| Property Taxes: | $8,282 |
| Days On Market: | 1743 |
| Lot Size: | 0,13 |
Description
This 2.5-year-old beauty has features one can only hope to find in their next house. Right away, you are greeted by the rarely seen 8' front door as you step inside this beautiful cheerful charmer. Its up-to-date interior is of tasteful design choices, featuring unique ceiling heights of 9', 10,' and 12'! In the kitchen, are high energy efficient stainless-steel appliances and amazing easy-care Rococo quartz counters with a hip Carrera marble-look that anchors the island and open living area! Appreciate the built-in shelving between the kitchen and great room, while happy southern sunshine bathes the rear of this home through oversized windows! The first floor also brings you that hard to find first floor owner's suite, a spacious laundry room with a mudroom that features a handy drop zone. Let's not forget the natural light filled office/den at the front of the home. Upstairs you'll find 3 additional bedrooms, along with a spacious loft. Step outside and enjoy the sizeable pillared and covered front and rear porches. The backyard has new vinyl fencing, along with a solid play set that can stay or be removed by request of the buyer. Everything here will leave you impressed! This home is situated on one of the extra deep outlying lots where no homes are built behind you and has the latest in energy efficiency with its heat pump system and 6" walls w/superior blown cellulose insulation. What more are you waiting for? Call today for your private showing of 301 Doisy Lane! It's time to come home.
Property Specifics
| Single Family | |
| — | |
| — | |
| 2017 | |
| None | |
| — | |
| No | |
| 0.13 |
| Champaign | |
| Ashland Park | |
| 40 / Annual | |
| Insurance,Lake Rights | |
| Public | |
| Public Sewer | |
| 11041057 | |
| 411436108013 |
Nearby Schools
| NAME: | DISTRICT: | DISTANCE: | |
|---|---|---|---|
|
Grade School
Unit 4 Of Choice |
4 | — | |
|
Middle School
Champaign/middle Call Unit 4 351 |
4 | Not in DB | |
|
High School
Central High School |
4 | Not in DB | |
Property History
| DATE: | EVENT: | PRICE: | SOURCE: |
|---|---|---|---|
| 29 Jun, 2018 | Sold | $266,585 | MRED MLS |
| 18 May, 2018 | Under contract | $266,585 | MRED MLS |
| — | Last price change | $264,900 | MRED MLS |
| 30 Nov, 2017 | Listed for sale | $264,900 | MRED MLS |
| 3 Jun, 2021 | Sold | $287,000 | MRED MLS |
| 3 Apr, 2021 | Under contract | $288,900 | MRED MLS |
| 2 Apr, 2021 | Listed for sale | $288,900 | MRED MLS |
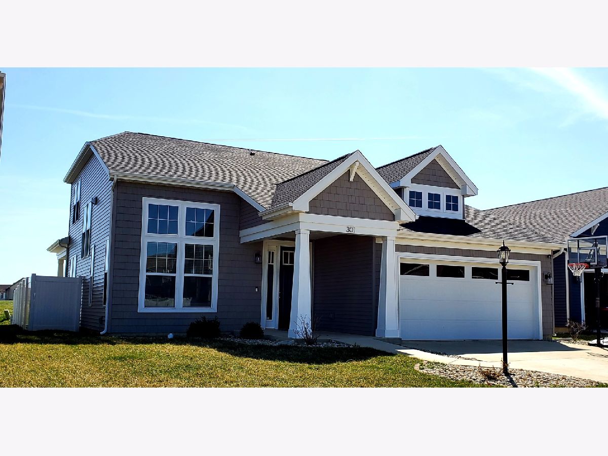
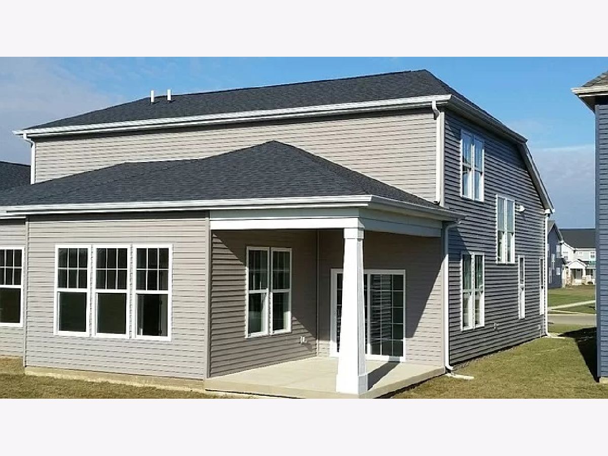
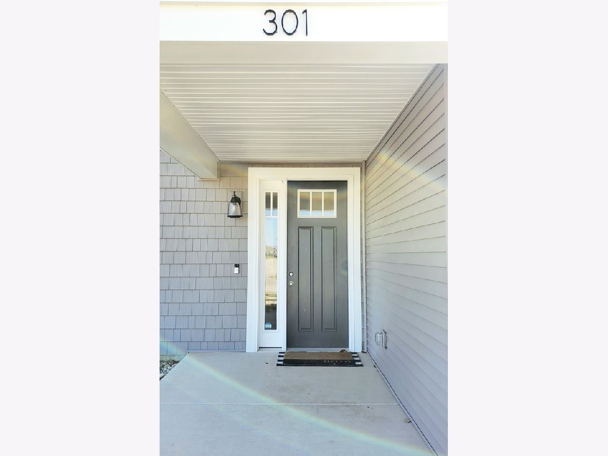
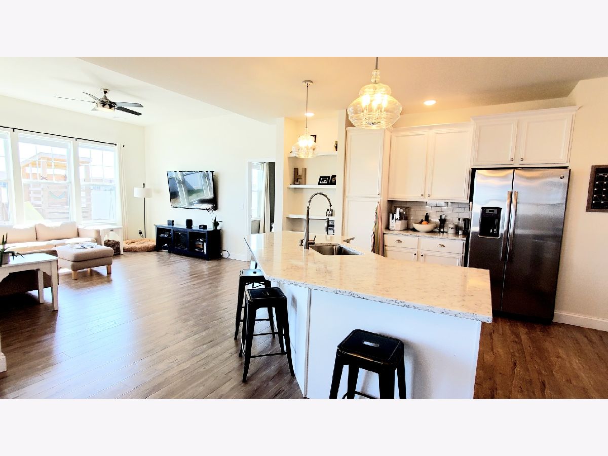
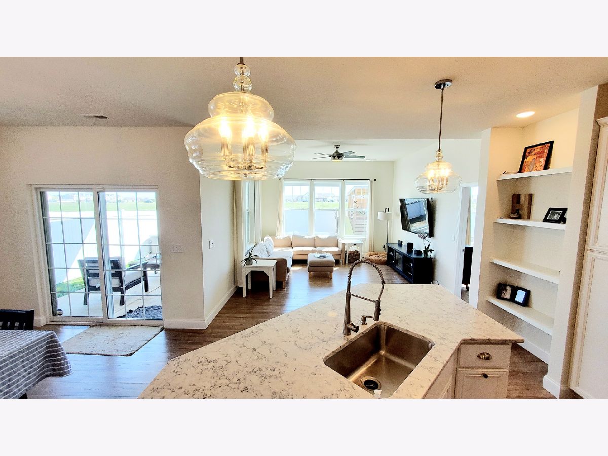
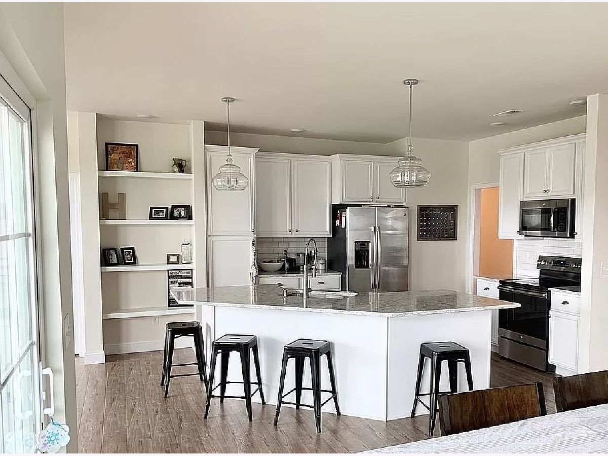
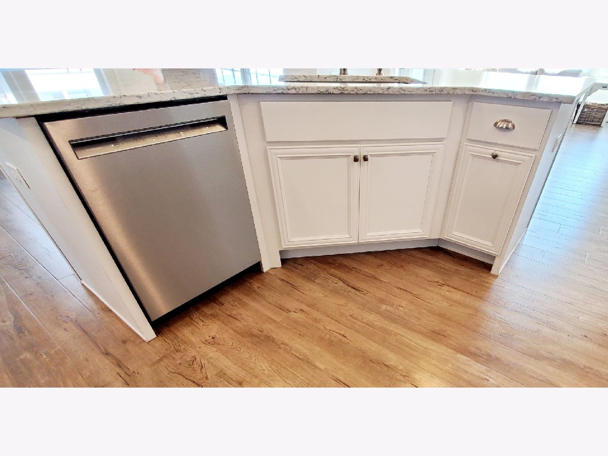
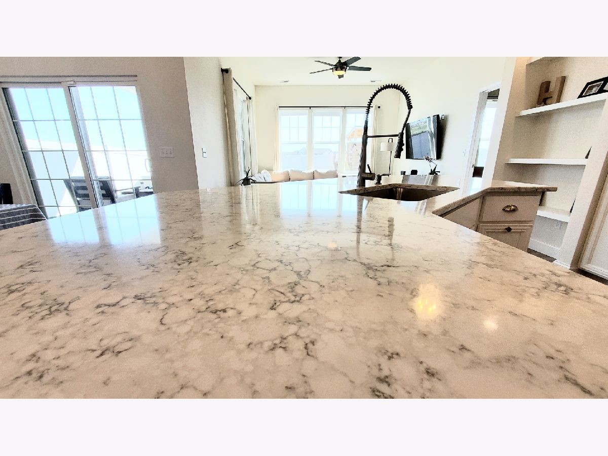
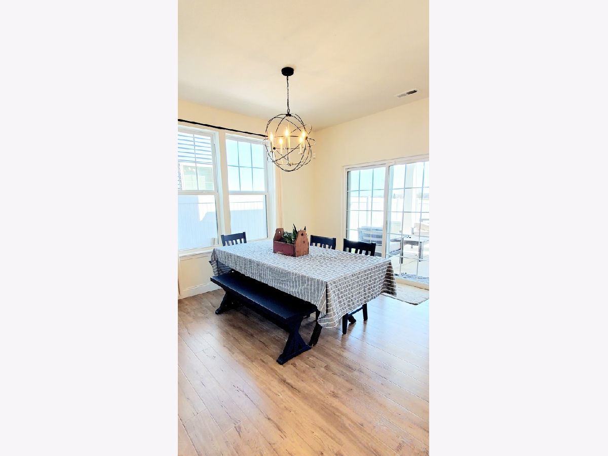
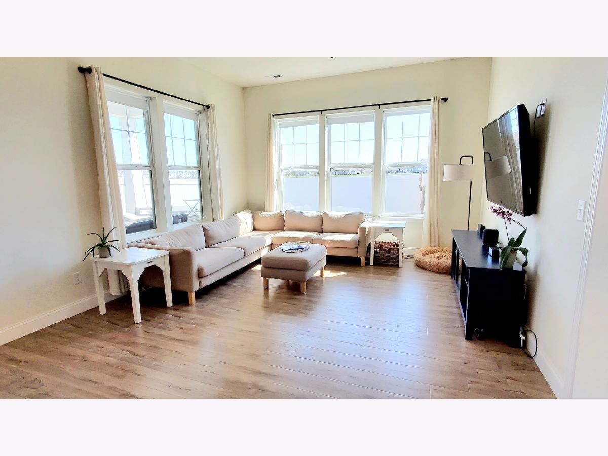
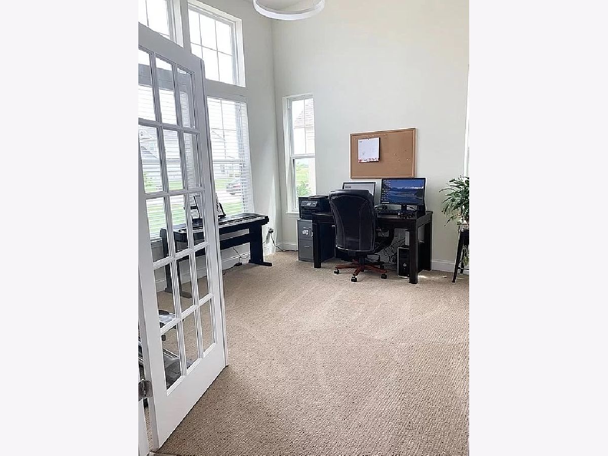
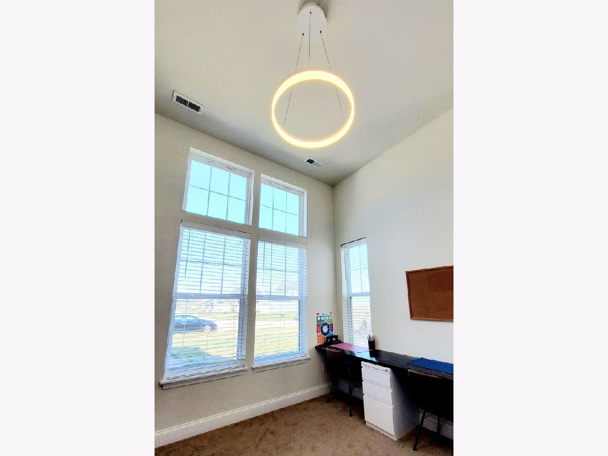
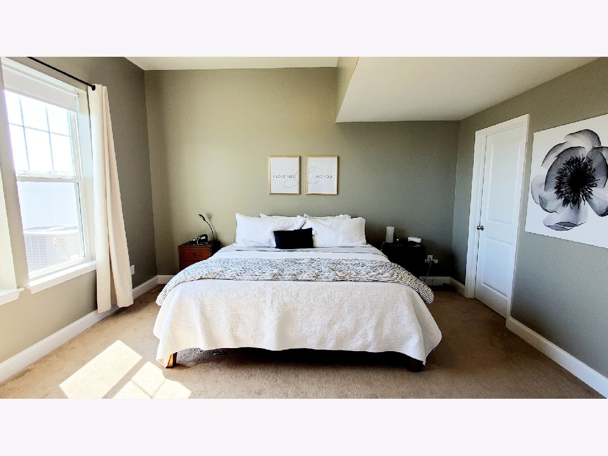
Room Specifics
Total Bedrooms: 4
Bedrooms Above Ground: 4
Bedrooms Below Ground: 0
Dimensions: —
Floor Type: Carpet
Dimensions: —
Floor Type: Carpet
Dimensions: —
Floor Type: Carpet
Full Bathrooms: 3
Bathroom Amenities: Separate Shower,Double Sink
Bathroom in Basement: 0
Rooms: Loft,Office,Mud Room
Basement Description: None
Other Specifics
| 2 | |
| Concrete Perimeter | |
| Concrete | |
| Porch, Storms/Screens | |
| — | |
| 50 X 115 | |
| — | |
| Full | |
| Wood Laminate Floors, First Floor Bedroom, First Floor Laundry, First Floor Full Bath | |
| Range, Microwave, Dishwasher, High End Refrigerator, Disposal, Stainless Steel Appliance(s) | |
| Not in DB | |
| Park, Lake, Curbs, Sidewalks, Street Paved | |
| — | |
| — | |
| — |
Tax History
| Year | Property Taxes |
|---|---|
| 2021 | $8,282 |
Contact Agent
Nearby Similar Homes
Contact Agent
Listing Provided By
RE/MAX REALTY ASSOCIATES-CHA



