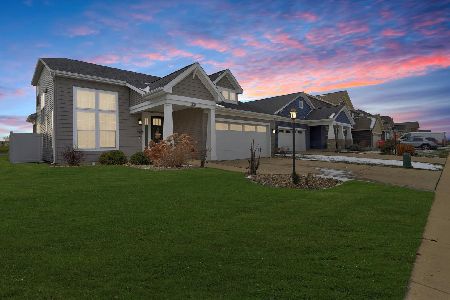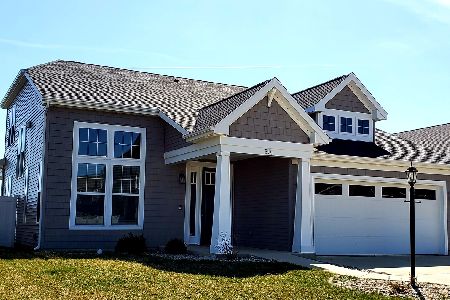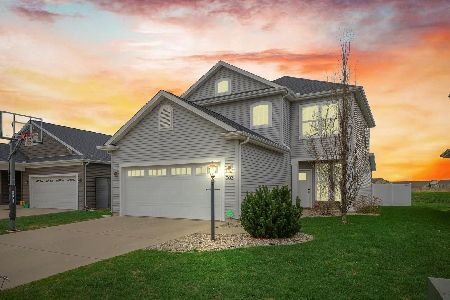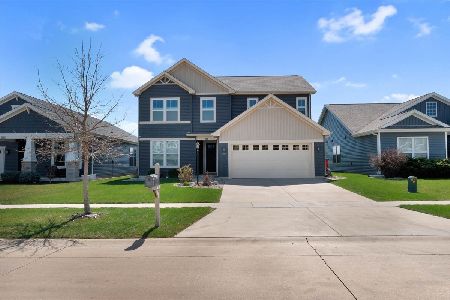301 Doisy Lane, Champaign, Illinois 61822
$266,585
|
Sold
|
|
| Status: | Closed |
| Sqft: | 2,273 |
| Cost/Sqft: | $117 |
| Beds: | 4 |
| Baths: | 3 |
| Year Built: | 2017 |
| Property Taxes: | $0 |
| Days On Market: | 2962 |
| Lot Size: | 0,13 |
Description
NEW CONSTRUCTION peace of mind accompanies the most beautiful up to date interior design choices in this cheerful charmer! Amazing Carrera marble-look counters in hip, easy-care Rococo quartz! Hard to find first floor owner's suite bedroom, laundry, & office/den! 3 additional bedrooms and loft upstairs. Large mudroom with handy bench/drop zone. Rarely seen 8' front door greets visitors. Enjoy sizeable pillared/covered front and rear porches. Unique ceiling heights include 9', 10,' 12'...you'll be impressed! Extra deep outlying lot (no homes behind) is fully-sodded (inc side & rear yards) and landscaped. Latest in energy efficiency with heat pump system and 6" walls w/superior blown cellulose insulation. Yet to be installed: built in shelves between kitchen and great room & cabinet handles/pulls. Happy southern sunshine bathes the rear of your brand new home through oversized windows! Move right in!
Property Specifics
| Single Family | |
| — | |
| — | |
| 2017 | |
| None | |
| — | |
| No | |
| 0.13 |
| Champaign | |
| Ashland Park | |
| 40 / Annual | |
| Insurance,Lake Rights | |
| Public | |
| Public Sewer | |
| 09809667 | |
| 411436108130 |
Nearby Schools
| NAME: | DISTRICT: | DISTANCE: | |
|---|---|---|---|
|
Grade School
Unit 4 School Of Choice Elementa |
4 | — | |
|
Middle School
Unit 4 Junior High School |
4 | Not in DB | |
|
High School
Central High School |
4 | Not in DB | |
Property History
| DATE: | EVENT: | PRICE: | SOURCE: |
|---|---|---|---|
| 29 Jun, 2018 | Sold | $266,585 | MRED MLS |
| 18 May, 2018 | Under contract | $266,585 | MRED MLS |
| — | Last price change | $264,900 | MRED MLS |
| 30 Nov, 2017 | Listed for sale | $264,900 | MRED MLS |
| 3 Jun, 2021 | Sold | $287,000 | MRED MLS |
| 3 Apr, 2021 | Under contract | $288,900 | MRED MLS |
| 2 Apr, 2021 | Listed for sale | $288,900 | MRED MLS |
Room Specifics
Total Bedrooms: 4
Bedrooms Above Ground: 4
Bedrooms Below Ground: 0
Dimensions: —
Floor Type: Carpet
Dimensions: —
Floor Type: Carpet
Dimensions: —
Floor Type: Carpet
Full Bathrooms: 3
Bathroom Amenities: Separate Shower,Double Sink
Bathroom in Basement: 0
Rooms: Loft,Office,Mud Room
Basement Description: None
Other Specifics
| 2 | |
| Concrete Perimeter | |
| Concrete | |
| Porch, Storms/Screens | |
| — | |
| 50' X 115' | |
| — | |
| Full | |
| Wood Laminate Floors, First Floor Bedroom, First Floor Laundry, First Floor Full Bath | |
| Range, Microwave, Dishwasher, High End Refrigerator, Disposal, Stainless Steel Appliance(s) | |
| Not in DB | |
| Sidewalks, Street Paved | |
| — | |
| — | |
| — |
Tax History
| Year | Property Taxes |
|---|---|
| 2021 | $8,282 |
Contact Agent
Nearby Similar Homes
Contact Agent
Listing Provided By
T A G Realty








