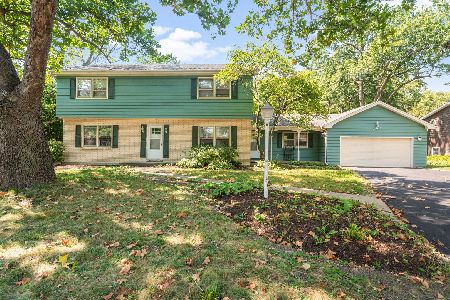201 Johnson Woods Drive, Batavia, Illinois 60510
$460,000
|
Sold
|
|
| Status: | Closed |
| Sqft: | 3,136 |
| Cost/Sqft: | $159 |
| Beds: | 4 |
| Baths: | 4 |
| Year Built: | 2005 |
| Property Taxes: | $12,098 |
| Days On Market: | 5060 |
| Lot Size: | 0,26 |
Description
This beautiful home is close to town,has ponds in its backyard.It is professionally landscaped with fenced yard,deck and patio with a hot tub.Inside you have a 2 sty foyer,open floor plan and wood floors on most of the first floor.Good size dining rm and living rm.2 sty family rm,2sty brick fireplace.Kitchen has huge eat-in area,island,butlers pantry and granite,10 ft ceilings.Zoned heating deep pour walkout basement
Property Specifics
| Single Family | |
| — | |
| French Provincial | |
| 2005 | |
| Full | |
| — | |
| Yes | |
| 0.26 |
| Kane | |
| Johnson Woods | |
| 0 / Not Applicable | |
| None | |
| Public | |
| Public Sewer | |
| 07994135 | |
| 1223253022 |
Property History
| DATE: | EVENT: | PRICE: | SOURCE: |
|---|---|---|---|
| 30 May, 2012 | Sold | $460,000 | MRED MLS |
| 12 Apr, 2012 | Under contract | $499,500 | MRED MLS |
| 11 Feb, 2012 | Listed for sale | $499,500 | MRED MLS |
Room Specifics
Total Bedrooms: 4
Bedrooms Above Ground: 4
Bedrooms Below Ground: 0
Dimensions: —
Floor Type: Carpet
Dimensions: —
Floor Type: Carpet
Dimensions: —
Floor Type: Carpet
Full Bathrooms: 4
Bathroom Amenities: Whirlpool,Separate Shower,Double Sink
Bathroom in Basement: 0
Rooms: Den
Basement Description: Unfinished
Other Specifics
| 3 | |
| Concrete Perimeter | |
| — | |
| Deck, Patio, Hot Tub | |
| Fenced Yard,Landscaped,Pond(s),Water View | |
| 107X119X82X123 | |
| — | |
| Full | |
| Vaulted/Cathedral Ceilings, Skylight(s), Hardwood Floors, First Floor Laundry | |
| Range, Microwave, Dishwasher, Refrigerator, Disposal | |
| Not in DB | |
| Sidewalks, Street Lights, Street Paved | |
| — | |
| — | |
| Gas Log |
Tax History
| Year | Property Taxes |
|---|---|
| 2012 | $12,098 |
Contact Agent
Nearby Similar Homes
Nearby Sold Comparables
Contact Agent
Listing Provided By
RE/MAX All Pro










