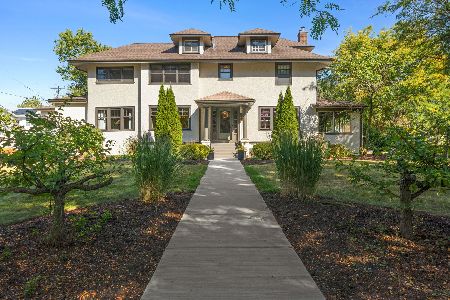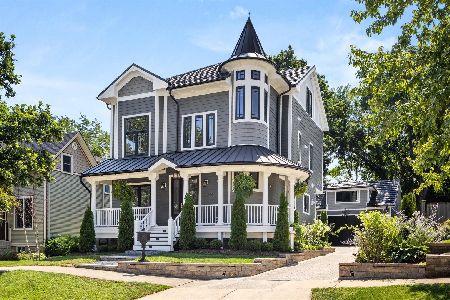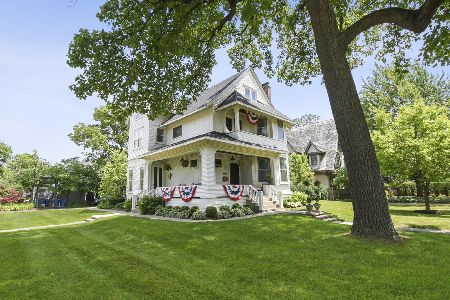201 La Grange Road, La Grange, Illinois 60525
$780,000
|
Sold
|
|
| Status: | Closed |
| Sqft: | 3,863 |
| Cost/Sqft: | $215 |
| Beds: | 6 |
| Baths: | 4 |
| Year Built: | 1894 |
| Property Taxes: | $16,279 |
| Days On Market: | 3594 |
| Lot Size: | 0,00 |
Description
As seen in Architectural Digest, this classic La Grange Victorian with wrap around front porch sits on a stunning 100 ft wide corner in the Historic District - just one block to town! Professionally landscaped grounds with outside dining and lounging area. Inlaid bordered hardwood floors, stained glass, gorgeous built-ins, moldings and volume ceilings throughout. Unbelievable gourmet kitchen with enormous island, first floor family room, formal living room and dining room, three fireplaces, six bedrooms and relaxing sleeping porch. Perfect blend of vintage charm and modern conveniences. New furnace and central air conditioning for third floor - Summer 2015. Amazing views of Kiwanis Park across the street!
Property Specifics
| Single Family | |
| — | |
| Victorian | |
| 1894 | |
| Full | |
| VICTORIAN FARMHOUSE | |
| No | |
| — |
| Cook | |
| — | |
| 0 / Not Applicable | |
| None | |
| Lake Michigan,Public | |
| Public Sewer | |
| 09123690 | |
| 18044060010000 |
Nearby Schools
| NAME: | DISTRICT: | DISTANCE: | |
|---|---|---|---|
|
Grade School
Cossitt Ave Elementary School |
102 | — | |
|
Middle School
Park Junior High School |
102 | Not in DB | |
|
High School
Lyons Twp High School |
204 | Not in DB | |
Property History
| DATE: | EVENT: | PRICE: | SOURCE: |
|---|---|---|---|
| 2 May, 2016 | Sold | $780,000 | MRED MLS |
| 1 Apr, 2016 | Under contract | $829,700 | MRED MLS |
| — | Last price change | $849,700 | MRED MLS |
| 25 Jan, 2016 | Listed for sale | $849,700 | MRED MLS |
| 10 Aug, 2020 | Sold | $1,079,500 | MRED MLS |
| 9 Jul, 2020 | Under contract | $1,129,000 | MRED MLS |
| 29 Jun, 2020 | Listed for sale | $1,129,000 | MRED MLS |
Room Specifics
Total Bedrooms: 6
Bedrooms Above Ground: 6
Bedrooms Below Ground: 0
Dimensions: —
Floor Type: Hardwood
Dimensions: —
Floor Type: Hardwood
Dimensions: —
Floor Type: Hardwood
Dimensions: —
Floor Type: —
Dimensions: —
Floor Type: —
Full Bathrooms: 4
Bathroom Amenities: Soaking Tub
Bathroom in Basement: 0
Rooms: Balcony/Porch/Lanai,Bedroom 5,Bedroom 6,Enclosed Porch,Foyer,Mud Room,Office,Pantry,Walk In Closet,Other Room
Basement Description: Unfinished,Exterior Access
Other Specifics
| 2 | |
| Stone | |
| Asphalt | |
| Balcony, Porch, Porch Screened, Brick Paver Patio, Outdoor Fireplace | |
| Corner Lot | |
| 100 X 150 | |
| Finished,Full,Interior Stair | |
| None | |
| Vaulted/Cathedral Ceilings, Bar-Dry, Hardwood Floors | |
| Double Oven, Microwave, Dishwasher, High End Refrigerator, Washer, Dryer, Disposal, Stainless Steel Appliance(s), Wine Refrigerator | |
| Not in DB | |
| Sidewalks, Street Lights, Street Paved | |
| — | |
| — | |
| Wood Burning |
Tax History
| Year | Property Taxes |
|---|---|
| 2016 | $16,279 |
| 2020 | $20,179 |
Contact Agent
Nearby Similar Homes
Nearby Sold Comparables
Contact Agent
Listing Provided By
Smothers Realty Group










