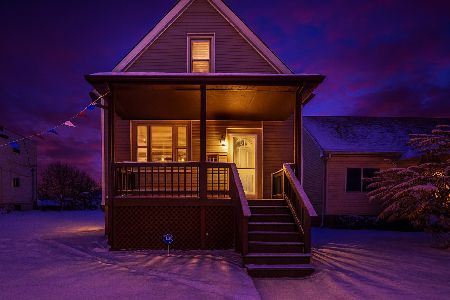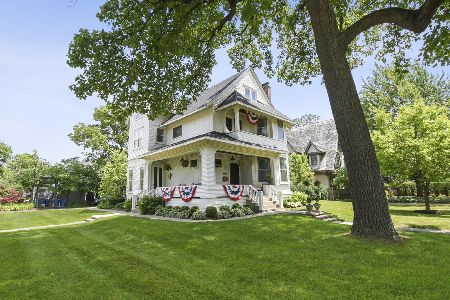211 La Grange Road, La Grange, Illinois 60525
$947,500
|
Sold
|
|
| Status: | Closed |
| Sqft: | 3,996 |
| Cost/Sqft: | $250 |
| Beds: | 5 |
| Baths: | 3 |
| Year Built: | 1893 |
| Property Taxes: | $22,808 |
| Days On Market: | 2557 |
| Lot Size: | 0,34 |
Description
Rare opportunity for gracious Frank Lloyd Wright 5 BR, 2 1/2 BA home with beautiful hardwood floors, gorgeous original woodwork, pocket doors, built-ins, hardware, 4 original working wood-burning fireplaces, leaded and stained glass windows. Welcoming Foyer, Living Rm, Family Rm, Den/Office, Dining Rm, magnificent new white chef's Kitchen, Bkfst Rm , Mudrm, and Screened Porch! Breath-taking original stained glass window on staircase leading to 2nd flr. Spacious 2nd floor mezzanine leads to 4 Bedrooms and 2 new Bathrooms. Master Suite with huge walk-in closet including laundry. 3rd floor Ballrm has become wonderful Recreation/Game Room. An additional Bedrm on the 3rd floor for a total of 5 bedrms. Whole house generator - 2 heating zones - 4 AC zones. 100 x 150 professionally landscaped lot with private patio spaces and electric gate on driveway fence. Original Coach House has room for 2 cars plus walk-up 2nd floor storage. Walk to town, train, and schools. A true "treasure"!
Property Specifics
| Single Family | |
| — | |
| — | |
| 1893 | |
| Full | |
| — | |
| No | |
| 0.34 |
| Cook | |
| — | |
| 0 / Not Applicable | |
| None | |
| Lake Michigan | |
| Public Sewer | |
| 10169865 | |
| 18044060030000 |
Nearby Schools
| NAME: | DISTRICT: | DISTANCE: | |
|---|---|---|---|
|
Grade School
Cossitt Ave Elementary School |
102 | — | |
|
Middle School
Park Junior High School |
102 | Not in DB | |
|
High School
Lyons Twp High School |
204 | Not in DB | |
Property History
| DATE: | EVENT: | PRICE: | SOURCE: |
|---|---|---|---|
| 27 Jun, 2019 | Sold | $947,500 | MRED MLS |
| 4 May, 2019 | Under contract | $999,000 | MRED MLS |
| — | Last price change | $1,199,000 | MRED MLS |
| 5 Feb, 2019 | Listed for sale | $1,199,000 | MRED MLS |
Room Specifics
Total Bedrooms: 5
Bedrooms Above Ground: 5
Bedrooms Below Ground: 0
Dimensions: —
Floor Type: Hardwood
Dimensions: —
Floor Type: Hardwood
Dimensions: —
Floor Type: Hardwood
Dimensions: —
Floor Type: —
Full Bathrooms: 3
Bathroom Amenities: Separate Shower,Steam Shower,Double Sink
Bathroom in Basement: 0
Rooms: Bedroom 5,Breakfast Room,Den,Foyer,Gallery,Great Room,Mud Room,Screened Porch,Sewing Room,Walk In Closet,Other Room
Basement Description: Partially Finished
Other Specifics
| 2 | |
| — | |
| Brick,Concrete | |
| Balcony, Porch Screened, Brick Paver Patio, Storms/Screens | |
| Landscaped,Mature Trees | |
| 100 X 150 | |
| — | |
| Full | |
| Vaulted/Cathedral Ceilings, Hardwood Floors, Heated Floors, Second Floor Laundry, Built-in Features, Walk-In Closet(s) | |
| Range, Microwave, Dishwasher, Refrigerator, Washer, Dryer, Disposal, Wine Refrigerator, Range Hood, Water Purifier | |
| Not in DB | |
| Sidewalks, Street Lights, Street Paved | |
| — | |
| — | |
| Wood Burning, Gas Starter |
Tax History
| Year | Property Taxes |
|---|---|
| 2019 | $22,808 |
Contact Agent
Nearby Similar Homes
Contact Agent
Listing Provided By
Coldwell Banker Residential










