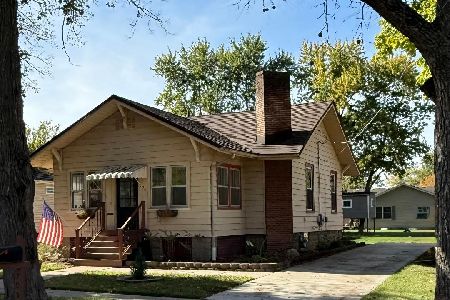201 Main Street, Yorkville, Illinois 60560
$89,125
|
Sold
|
|
| Status: | Closed |
| Sqft: | 1,400 |
| Cost/Sqft: | $67 |
| Beds: | 3 |
| Baths: | 1 |
| Year Built: | 1861 |
| Property Taxes: | $3,845 |
| Days On Market: | 3504 |
| Lot Size: | 0,24 |
Description
Located Just outside of Downtown Yorkville, this Charming 1.5 Story rests on Large Corner Lot, Mature Trees Provide Ample Shade, 2 Car Garage! Home Offers Great Potential! First Floor Master Bedroom, Cozy Living Room Features Parquet Flooring! Galley Style Kitchen Connects to Dinette Area. Second floor Includes 2 Additional Bedrooms! Home has Central Heating and Cooling Systems.
Property Specifics
| Single Family | |
| — | |
| — | |
| 1861 | |
| — | |
| — | |
| No | |
| 0.24 |
| Kendall | |
| — | |
| 0 / Not Applicable | |
| — | |
| — | |
| — | |
| 09267739 | |
| 0233106007 |
Property History
| DATE: | EVENT: | PRICE: | SOURCE: |
|---|---|---|---|
| 28 Oct, 2016 | Sold | $89,125 | MRED MLS |
| 8 Sep, 2016 | Under contract | $93,150 | MRED MLS |
| — | Last price change | $115,000 | MRED MLS |
| 23 Jun, 2016 | Listed for sale | $115,000 | MRED MLS |
Room Specifics
Total Bedrooms: 3
Bedrooms Above Ground: 3
Bedrooms Below Ground: 0
Dimensions: —
Floor Type: —
Dimensions: —
Floor Type: —
Full Bathrooms: 1
Bathroom Amenities: —
Bathroom in Basement: 0
Rooms: —
Basement Description: Cellar
Other Specifics
| 2 | |
| — | |
| — | |
| — | |
| — | |
| 80X140 | |
| — | |
| — | |
| — | |
| — | |
| Not in DB | |
| — | |
| — | |
| — | |
| — |
Tax History
| Year | Property Taxes |
|---|---|
| 2016 | $3,845 |
Contact Agent
Nearby Similar Homes
Nearby Sold Comparables
Contact Agent
Listing Provided By
Woodhall Midwest Properties LTD





