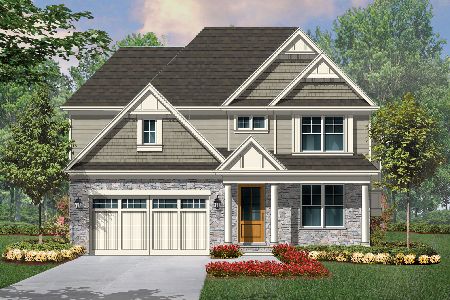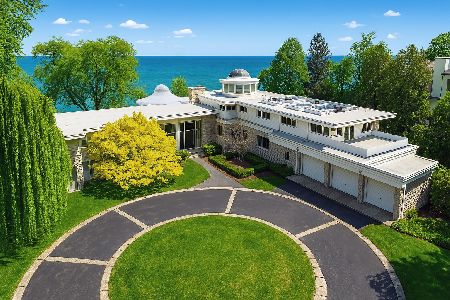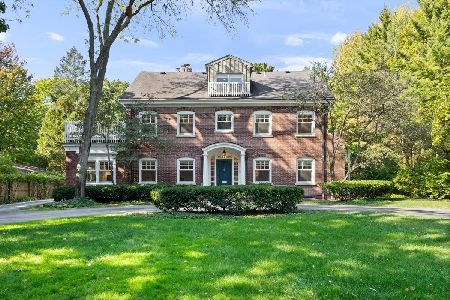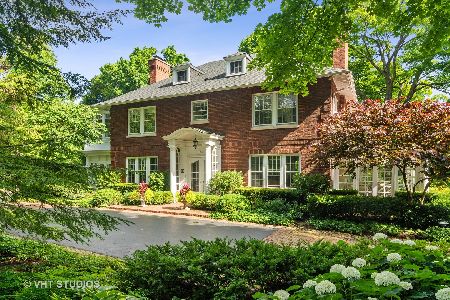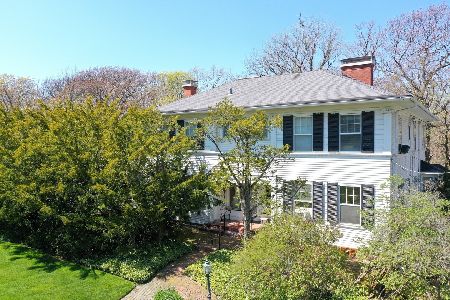201 Moraine Road, Highland Park, Illinois 60035
$3,450,000
|
Sold
|
|
| Status: | Closed |
| Sqft: | 6,300 |
| Cost/Sqft: | $610 |
| Beds: | 4 |
| Baths: | 6 |
| Year Built: | 2023 |
| Property Taxes: | $10,611 |
| Days On Market: | 955 |
| Lot Size: | 0,00 |
Description
From a high-end builder and award winning architect - An incredible location overlooking a ravine, near Lake Michigan and downtown Highwood and Highland Park. Sophisticated open floor plan with full length windows maximizes the spectacular views. A screened porch looks down to the pool and lush backyard oasis. The main level includes a great room with a cooks kitchen. A private study can easily be converted to an additional bedroom with full bath. The luxurious Primary suite includes a spa bath, lavish closets and a huge deck with amazing vistas. An intimate Family room on 2nd level offers the perfect gathering room with a volume ceiling and southern exposure. Each bedroom is ensuite with large closets. Finished lower level provides additional living space with exercise room, bedroom and recreation area. An opportunity to have an elevator plus a 3 car attached garage makes this expansive serene residence your place to call home.
Property Specifics
| Single Family | |
| — | |
| — | |
| 2023 | |
| — | |
| — | |
| No | |
| — |
| Lake | |
| — | |
| — / Not Applicable | |
| — | |
| — | |
| — | |
| 11776416 | |
| 16144020090000 |
Nearby Schools
| NAME: | DISTRICT: | DISTANCE: | |
|---|---|---|---|
|
Grade School
Indian Trail Elementary School |
112 | — | |
|
Middle School
Edgewood Middle School |
112 | Not in DB | |
|
High School
Highland Park High School |
113 | Not in DB | |
Property History
| DATE: | EVENT: | PRICE: | SOURCE: |
|---|---|---|---|
| 15 Jan, 2021 | Sold | $500,000 | MRED MLS |
| 29 Oct, 2020 | Under contract | $615,000 | MRED MLS |
| 23 Jul, 2020 | Listed for sale | $615,000 | MRED MLS |
| 13 Jun, 2024 | Sold | $3,450,000 | MRED MLS |
| 12 May, 2024 | Under contract | $3,845,000 | MRED MLS |
| — | Last price change | $3,895,000 | MRED MLS |
| 5 May, 2023 | Listed for sale | $3,950,000 | MRED MLS |
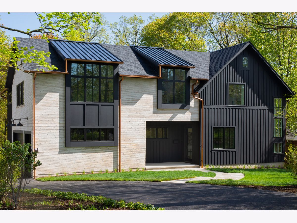
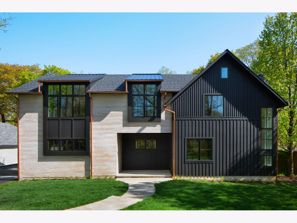
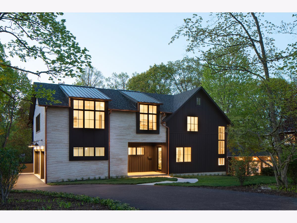
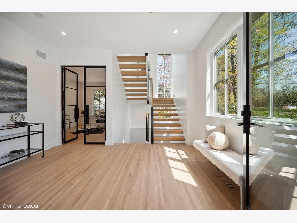
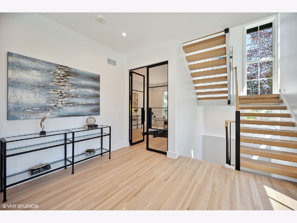
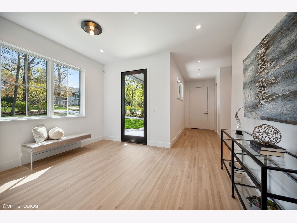
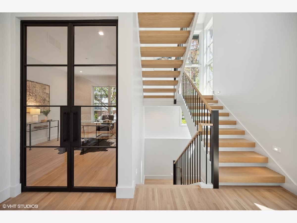
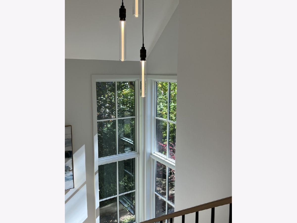
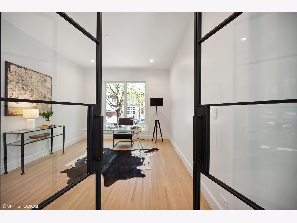
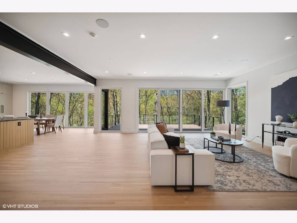
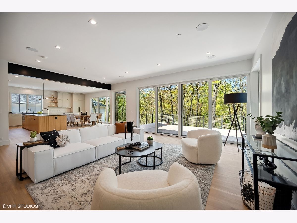
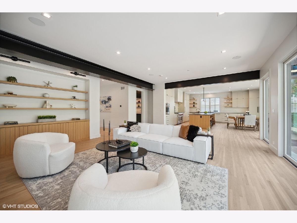
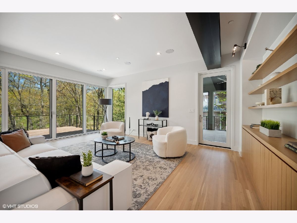
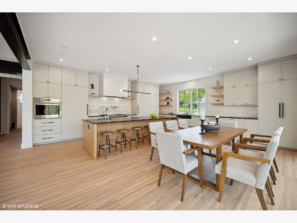
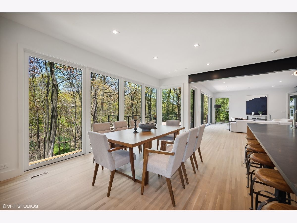
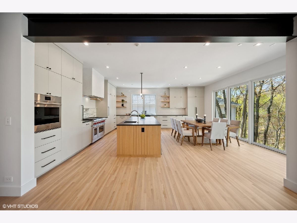
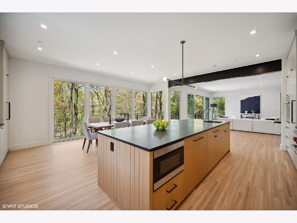
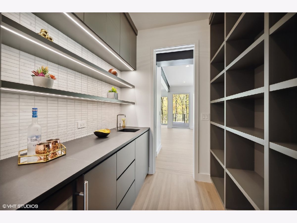
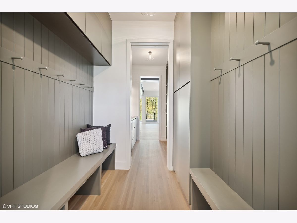
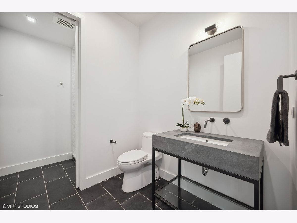
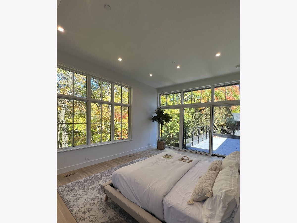
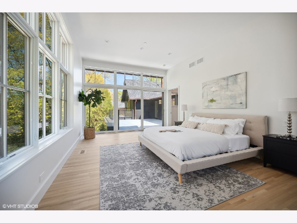
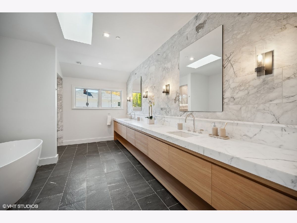
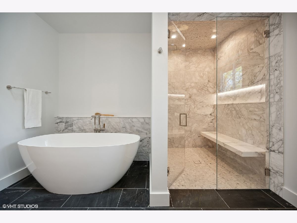
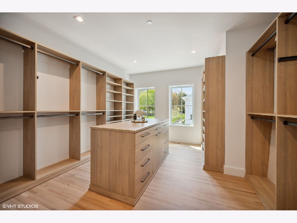
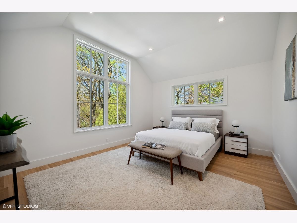
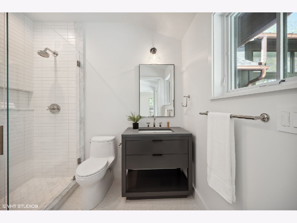
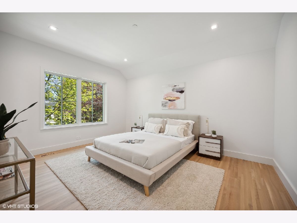
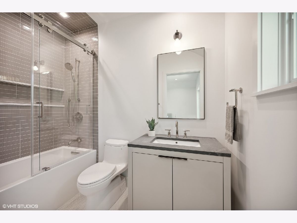
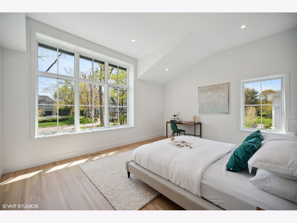
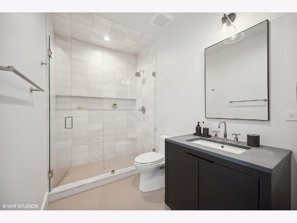
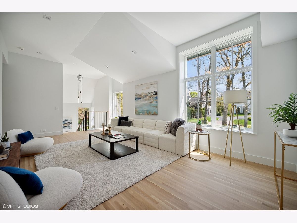
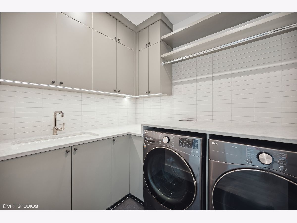
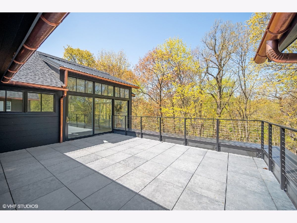
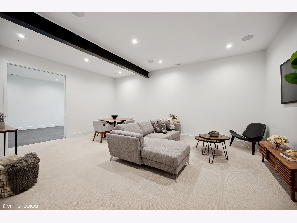
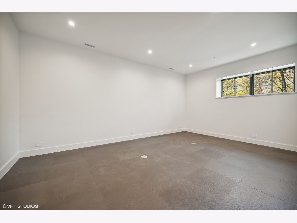
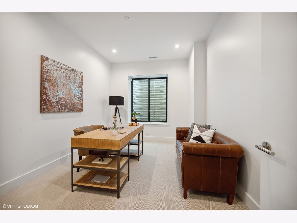
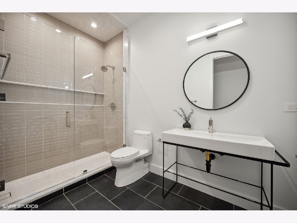
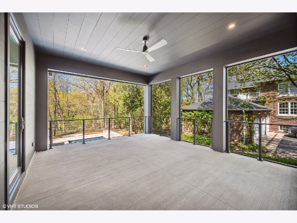
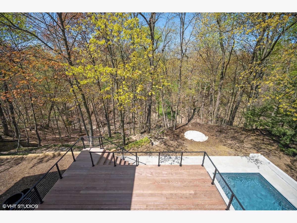
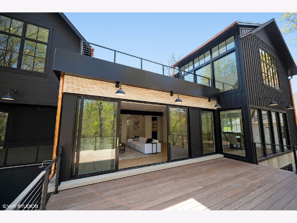
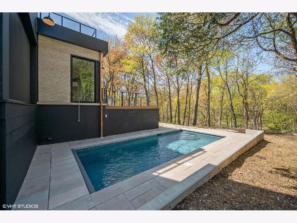
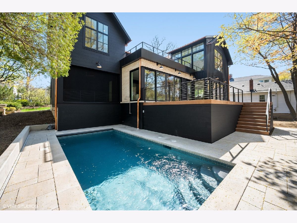
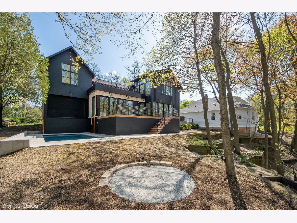
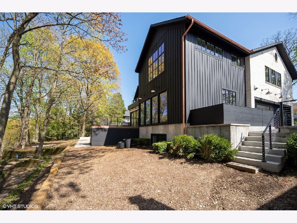
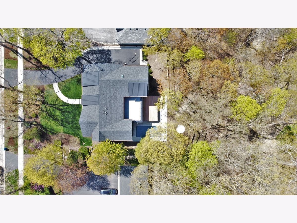
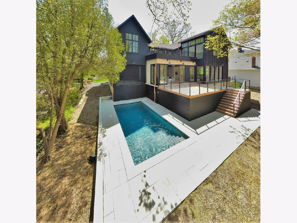
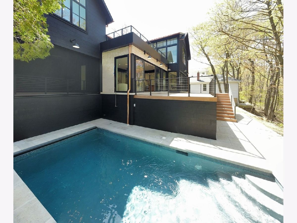
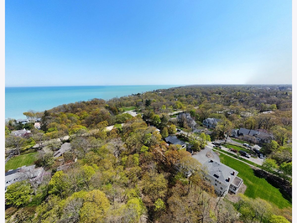
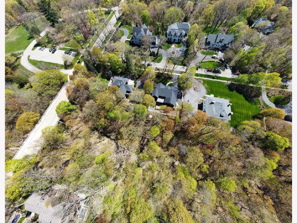
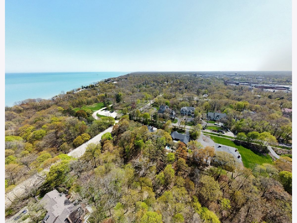
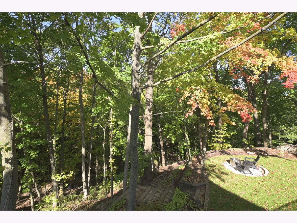
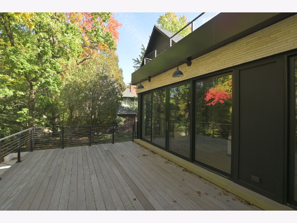
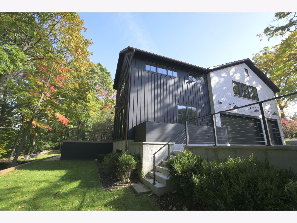
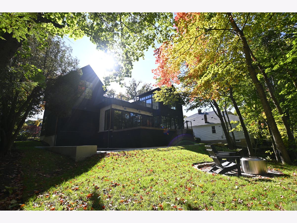
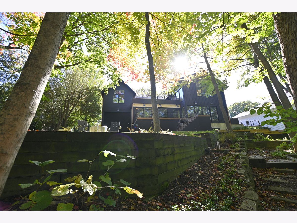
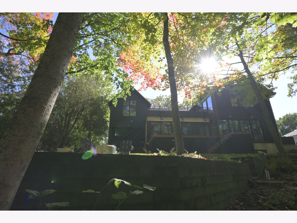
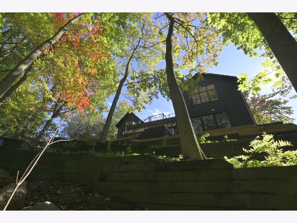
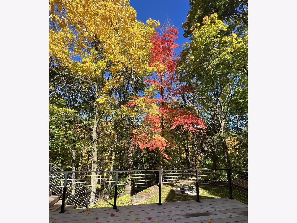
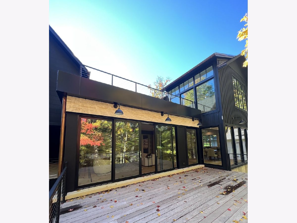
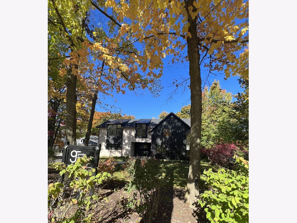
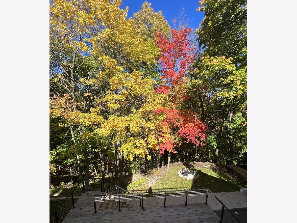
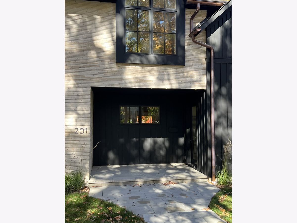
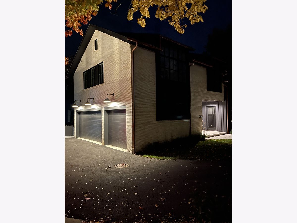
Room Specifics
Total Bedrooms: 5
Bedrooms Above Ground: 4
Bedrooms Below Ground: 1
Dimensions: —
Floor Type: —
Dimensions: —
Floor Type: —
Dimensions: —
Floor Type: —
Dimensions: —
Floor Type: —
Full Bathrooms: 6
Bathroom Amenities: —
Bathroom in Basement: 1
Rooms: —
Basement Description: Partially Finished
Other Specifics
| 3 | |
| — | |
| — | |
| — | |
| — | |
| 100 X 240 X 106 X 237 | |
| — | |
| — | |
| — | |
| — | |
| Not in DB | |
| — | |
| — | |
| — | |
| — |
Tax History
| Year | Property Taxes |
|---|---|
| 2024 | $10,611 |
Contact Agent
Nearby Similar Homes
Nearby Sold Comparables
Contact Agent
Listing Provided By
Compass

