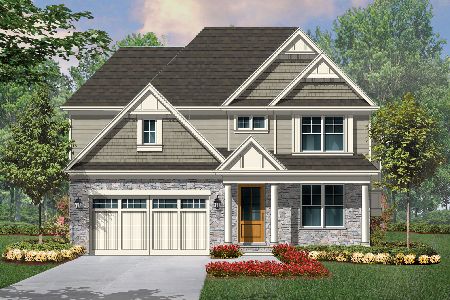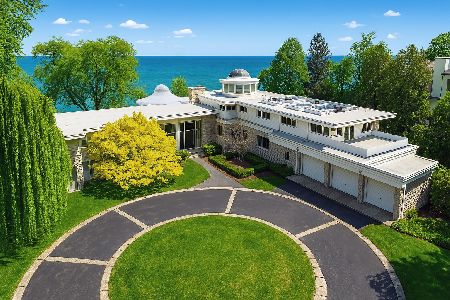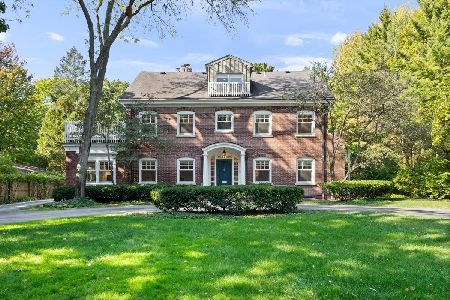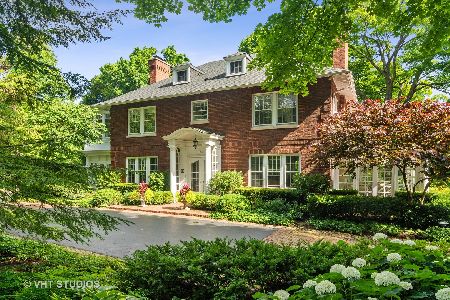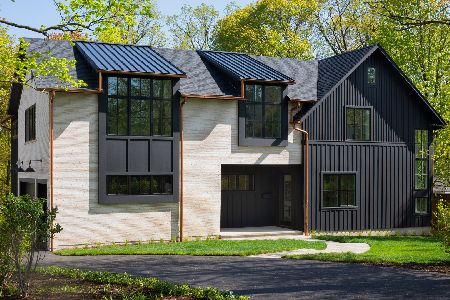183 Moraine Road, Highland Park, Illinois 60035
$1,530,000
|
Sold
|
|
| Status: | Closed |
| Sqft: | 5,889 |
| Cost/Sqft: | $271 |
| Beds: | 5 |
| Baths: | 7 |
| Year Built: | 1914 |
| Property Taxes: | $28,662 |
| Days On Market: | 3533 |
| Lot Size: | 1,10 |
Description
Magnificently restored 1914 Georgian home on 1 acre in beautiful East Highland Park. This stunning, gut-rehabbed home features over 5,800 square feet of impeccably renovated living space that seamlessly melds its historical features with the new. Enjoy 4 levels of living space with 6 bedrooms & 5.2 baths, quarter sawn oak hardwood floors throughout, original formal staircase and enormous open concept chef's kitchen perfect for entertaining. Private 2-level master suite includes breakfast bar, marble bath, enormous dressing room and two private decks. The property boasts expansive award winning gardens including Limestone ponds, pathways throughout the ravine, and 6 outdoor decks and 2 patios. Three car heated attached garage and finished basement with theater and game room. A truly secluded ravine-backing home just steps to Moraine Beach and Lake Michigan.
Property Specifics
| Single Family | |
| — | |
| Georgian | |
| 1914 | |
| Full | |
| — | |
| No | |
| 1.1 |
| Lake | |
| — | |
| 0 / Not Applicable | |
| None | |
| Lake Michigan | |
| Public Sewer | |
| 09192371 | |
| 16144020100000 |
Nearby Schools
| NAME: | DISTRICT: | DISTANCE: | |
|---|---|---|---|
|
Grade School
Indian Trail Elementary School |
112 | — | |
|
Middle School
Elm Place School |
112 | Not in DB | |
|
High School
Highland Park High School |
113 | Not in DB | |
Property History
| DATE: | EVENT: | PRICE: | SOURCE: |
|---|---|---|---|
| 15 Sep, 2016 | Sold | $1,530,000 | MRED MLS |
| 7 Jun, 2016 | Under contract | $1,595,000 | MRED MLS |
| 12 Apr, 2016 | Listed for sale | $1,595,000 | MRED MLS |
| 7 Oct, 2020 | Sold | $1,600,000 | MRED MLS |
| 12 Sep, 2020 | Under contract | $1,695,000 | MRED MLS |
| — | Last price change | $1,795,000 | MRED MLS |
| 1 Sep, 2020 | Listed for sale | $1,795,000 | MRED MLS |
Room Specifics
Total Bedrooms: 6
Bedrooms Above Ground: 5
Bedrooms Below Ground: 1
Dimensions: —
Floor Type: Hardwood
Dimensions: —
Floor Type: Hardwood
Dimensions: —
Floor Type: Hardwood
Dimensions: —
Floor Type: —
Dimensions: —
Floor Type: —
Full Bathrooms: 7
Bathroom Amenities: Whirlpool,Separate Shower,Double Sink,Full Body Spray Shower
Bathroom in Basement: 1
Rooms: Balcony/Porch/Lanai,Bedroom 5,Bedroom 6,Deck,Eating Area,Foyer,Game Room,Mud Room,Office,Recreation Room,Study,Heated Sun Room,Theatre Room,Walk In Closet
Basement Description: Partially Finished
Other Specifics
| 3 | |
| — | |
| Asphalt,Brick,Circular | |
| Balcony, Deck, Patio, Brick Paver Patio, Storms/Screens | |
| — | |
| 200 X 244 X 213 X 215 | |
| Unfinished | |
| Full | |
| Bar-Wet, Hardwood Floors | |
| Double Oven, Microwave, Dishwasher, High End Refrigerator, Bar Fridge, Freezer, Disposal, Wine Refrigerator | |
| Not in DB | |
| — | |
| — | |
| — | |
| Wood Burning |
Tax History
| Year | Property Taxes |
|---|---|
| 2016 | $28,662 |
| 2020 | $31,480 |
Contact Agent
Nearby Similar Homes
Nearby Sold Comparables
Contact Agent
Listing Provided By
@properties

