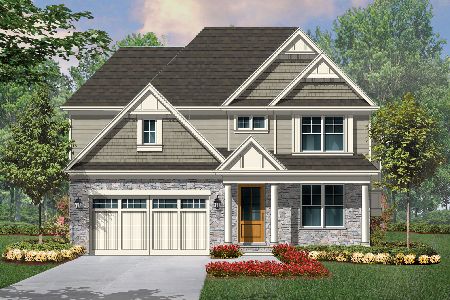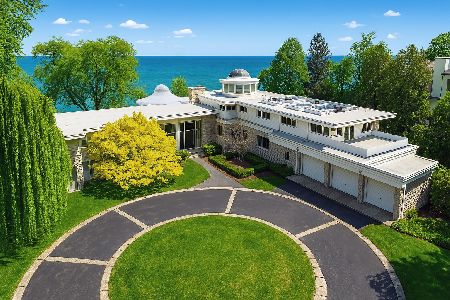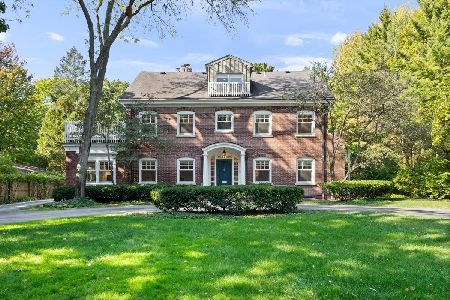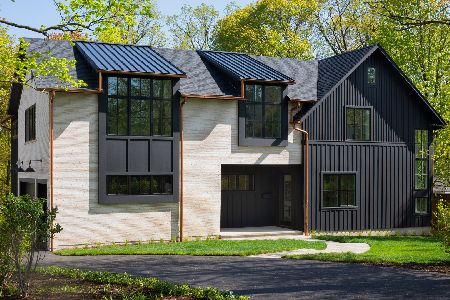183 Moraine Road, Highland Park, Illinois 60035
$1,600,000
|
Sold
|
|
| Status: | Closed |
| Sqft: | 5,889 |
| Cost/Sqft: | $288 |
| Beds: | 5 |
| Baths: | 7 |
| Year Built: | 1914 |
| Property Taxes: | $31,480 |
| Days On Market: | 1929 |
| Lot Size: | 1,10 |
Description
Phenomenal combination of old-school charm and modern luxury in East Highland Park right across the street from Moraine Park and Lake Michigan. This wonderfully restored 1914 Georgian with nearly 6,000 square feet of living space on over an acre of land features 6 bedrooms and 5.2 bathrooms. An abundance of updates completed in 2018, including new roof, kitchen (quartz countertops and high-end appliances), master bathroom, Jack'n'Jill bathroom, sound system, balconies, lighting and refinished floors. Unique 2-story master suite with enormous sitting/dressing area and large walk-in closet. Spectacular ravine views from multiple private decks and sunrooms. Finished basement with wine cellar, theater, exercise room, nanny suite and plenty of storage. 3-car attached heated garage. Walking distance to both downtown Highland Park and the fabulous nightlife of Highwood.
Property Specifics
| Single Family | |
| — | |
| Georgian | |
| 1914 | |
| Full | |
| — | |
| No | |
| 1.1 |
| Lake | |
| — | |
| 0 / Not Applicable | |
| None | |
| Lake Michigan | |
| Public Sewer | |
| 10841572 | |
| 16144020100000 |
Nearby Schools
| NAME: | DISTRICT: | DISTANCE: | |
|---|---|---|---|
|
Grade School
Indian Trail Elementary School |
112 | — | |
|
Middle School
Edgewood Middle School |
112 | Not in DB | |
|
High School
Highland Park High School |
113 | Not in DB | |
Property History
| DATE: | EVENT: | PRICE: | SOURCE: |
|---|---|---|---|
| 15 Sep, 2016 | Sold | $1,530,000 | MRED MLS |
| 7 Jun, 2016 | Under contract | $1,595,000 | MRED MLS |
| 12 Apr, 2016 | Listed for sale | $1,595,000 | MRED MLS |
| 7 Oct, 2020 | Sold | $1,600,000 | MRED MLS |
| 12 Sep, 2020 | Under contract | $1,695,000 | MRED MLS |
| — | Last price change | $1,795,000 | MRED MLS |
| 1 Sep, 2020 | Listed for sale | $1,795,000 | MRED MLS |


























Room Specifics
Total Bedrooms: 6
Bedrooms Above Ground: 5
Bedrooms Below Ground: 1
Dimensions: —
Floor Type: Hardwood
Dimensions: —
Floor Type: Hardwood
Dimensions: —
Floor Type: Hardwood
Dimensions: —
Floor Type: —
Dimensions: —
Floor Type: —
Full Bathrooms: 7
Bathroom Amenities: Whirlpool,Separate Shower,Double Sink,Full Body Spray Shower
Bathroom in Basement: 1
Rooms: Balcony/Porch/Lanai,Bedroom 5,Bedroom 6,Deck,Eating Area,Foyer,Game Room,Mud Room,Office,Recreation Room,Study,Heated Sun Room,Theatre Room,Walk In Closet
Basement Description: Partially Finished
Other Specifics
| 3 | |
| Concrete Perimeter | |
| Asphalt,Brick,Circular | |
| Balcony, Deck, Patio, Brick Paver Patio, Storms/Screens | |
| — | |
| 200 X 244 X 213 X 215 | |
| Unfinished | |
| Full | |
| Bar-Wet, Hardwood Floors | |
| Double Oven, Microwave, Dishwasher, High End Refrigerator, Bar Fridge, Freezer, Disposal, Wine Refrigerator | |
| Not in DB | |
| Park, Lake | |
| — | |
| — | |
| Wood Burning |
Tax History
| Year | Property Taxes |
|---|---|
| 2016 | $28,662 |
| 2020 | $31,480 |
Contact Agent
Nearby Similar Homes
Nearby Sold Comparables
Contact Agent
Listing Provided By
Baird & Warner







