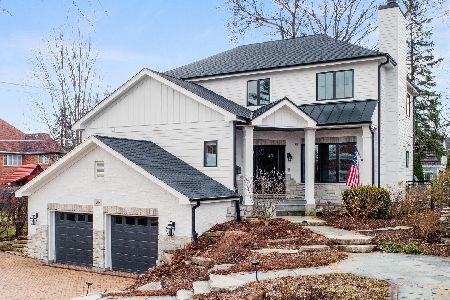201 Norfolk Avenue, Clarendon Hills, Illinois 60514
$1,100,000
|
Sold
|
|
| Status: | Closed |
| Sqft: | 4,217 |
| Cost/Sqft: | $279 |
| Beds: | 5 |
| Baths: | 5 |
| Year Built: | 2007 |
| Property Taxes: | $24,359 |
| Days On Market: | 2540 |
| Lot Size: | 0,34 |
Description
Picture perfect family home in the heart of the Village. Drenched with sunlight and custom features throughout, this home affords easy living and abundant space for an active lifestyle. Welcoming front porch opens to soaring foyer and dynamic open floor plan. A cook's delight kitchen with high end stainless steel appliances opens to breakfast and family rooms and lives large for entertaining. Fabulous master with walk out balcony and views of park and sunset. Three spacious bedrooms complete the second floor while first floor guest suite offers privacy and ease of access. Expansive, professionally landscaped yard is designed to maximize play and relaxation space and features large storage shed, play set, fencing and sun room/deck to optimize outdoor access. Basement affords great play space, storage and recreation area while massive third floor bonus room offers all the flex space you could possibly desire. Walk to schools, park town and train. Completely refreshed for ease of move in!
Property Specifics
| Single Family | |
| — | |
| Colonial | |
| 2007 | |
| Full | |
| — | |
| No | |
| 0.34 |
| Du Page | |
| — | |
| 0 / Not Applicable | |
| None | |
| Lake Michigan,Public | |
| Public Sewer | |
| 10267354 | |
| 0911102010 |
Nearby Schools
| NAME: | DISTRICT: | DISTANCE: | |
|---|---|---|---|
|
Grade School
Prospect Elementary School |
181 | — | |
|
Middle School
Clarendon Hills Middle School |
181 | Not in DB | |
|
High School
Hinsdale Central High School |
86 | Not in DB | |
Property History
| DATE: | EVENT: | PRICE: | SOURCE: |
|---|---|---|---|
| 16 Sep, 2009 | Sold | $1,055,000 | MRED MLS |
| 17 Jul, 2009 | Under contract | $1,189,000 | MRED MLS |
| 15 Mar, 2009 | Listed for sale | $1,189,000 | MRED MLS |
| 20 Mar, 2019 | Sold | $1,100,000 | MRED MLS |
| 19 Feb, 2019 | Under contract | $1,175,000 | MRED MLS |
| 8 Feb, 2019 | Listed for sale | $1,175,000 | MRED MLS |
Room Specifics
Total Bedrooms: 5
Bedrooms Above Ground: 5
Bedrooms Below Ground: 0
Dimensions: —
Floor Type: Carpet
Dimensions: —
Floor Type: Carpet
Dimensions: —
Floor Type: Carpet
Dimensions: —
Floor Type: —
Full Bathrooms: 5
Bathroom Amenities: Separate Shower,Double Sink
Bathroom in Basement: 0
Rooms: Bedroom 5,Bonus Room,Mud Room,Recreation Room,Utility Room-2nd Floor,Foyer,Heated Sun Room,Breakfast Room
Basement Description: Finished
Other Specifics
| 2 | |
| Concrete Perimeter | |
| Concrete | |
| Balcony, Deck | |
| Corner Lot,Irregular Lot | |
| 78X209X60X205 | |
| Finished,Full,Interior Stair | |
| Full | |
| First Floor Bedroom | |
| Double Oven, Range, Microwave, Dishwasher, Refrigerator, Disposal | |
| Not in DB | |
| Pool, Sidewalks, Street Lights, Street Paved | |
| — | |
| — | |
| — |
Tax History
| Year | Property Taxes |
|---|---|
| 2009 | $15,342 |
| 2019 | $24,359 |
Contact Agent
Nearby Similar Homes
Nearby Sold Comparables
Contact Agent
Listing Provided By
Berkshire Hathaway HomeServices KoenigRubloff









