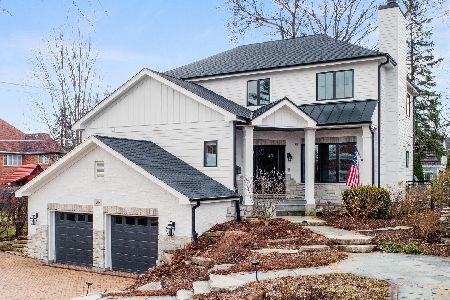201 Norfolk Avenue, Clarendon Hills, Illinois 60514
$1,055,000
|
Sold
|
|
| Status: | Closed |
| Sqft: | 4,600 |
| Cost/Sqft: | $258 |
| Beds: | 5 |
| Baths: | 5 |
| Year Built: | 2007 |
| Property Taxes: | $15,342 |
| Days On Market: | 6157 |
| Lot Size: | 0,00 |
Description
New England Coastal Inspired Home with front porch, back deck plus balcony off master. Beautiful oversized custom trim work & hardwood floors. Master bath has stunning walk-in spa shower, heated floor. 1st floor guest suite or library. Desirable open floor plan includes kitchen, living & eating areas. Enormous & stylish 3rd Fl. Family room. Big yard and a perfect location close to park, school, train & town.
Property Specifics
| Single Family | |
| — | |
| Colonial | |
| 2007 | |
| Full | |
| — | |
| No | |
| 0 |
| Du Page | |
| — | |
| 0 / Not Applicable | |
| None | |
| Lake Michigan,Public | |
| Public Sewer | |
| 07160726 | |
| 0911102010 |
Nearby Schools
| NAME: | DISTRICT: | DISTANCE: | |
|---|---|---|---|
|
Grade School
Prospect Elementary School |
181 | — | |
|
Middle School
Clarendon Hills Middle School |
181 | Not in DB | |
|
High School
Hinsdale Central High School |
86 | Not in DB | |
Property History
| DATE: | EVENT: | PRICE: | SOURCE: |
|---|---|---|---|
| 16 Sep, 2009 | Sold | $1,055,000 | MRED MLS |
| 17 Jul, 2009 | Under contract | $1,189,000 | MRED MLS |
| 15 Mar, 2009 | Listed for sale | $1,189,000 | MRED MLS |
| 20 Mar, 2019 | Sold | $1,100,000 | MRED MLS |
| 19 Feb, 2019 | Under contract | $1,175,000 | MRED MLS |
| 8 Feb, 2019 | Listed for sale | $1,175,000 | MRED MLS |
Room Specifics
Total Bedrooms: 5
Bedrooms Above Ground: 5
Bedrooms Below Ground: 0
Dimensions: —
Floor Type: Carpet
Dimensions: —
Floor Type: Carpet
Dimensions: —
Floor Type: Carpet
Dimensions: —
Floor Type: —
Full Bathrooms: 5
Bathroom Amenities: Separate Shower,Double Sink
Bathroom in Basement: 0
Rooms: Bedroom 5,Breakfast Room,Foyer,Mud Room,Recreation Room,Utility Room-2nd Floor
Basement Description: Finished
Other Specifics
| 2 | |
| Concrete Perimeter | |
| Concrete | |
| Balcony, Deck | |
| Corner Lot,Irregular Lot | |
| 78X209X60X205 | |
| Finished,Full,Interior Stair | |
| Full | |
| First Floor Bedroom | |
| Double Oven, Range, Microwave, Dishwasher, Refrigerator, Disposal | |
| Not in DB | |
| Pool, Sidewalks, Street Lights, Street Paved | |
| — | |
| — | |
| — |
Tax History
| Year | Property Taxes |
|---|---|
| 2009 | $15,342 |
| 2019 | $24,359 |
Contact Agent
Nearby Similar Homes
Nearby Sold Comparables
Contact Agent
Listing Provided By
Illinois Premier Homes









