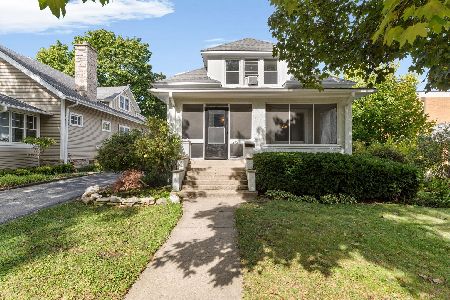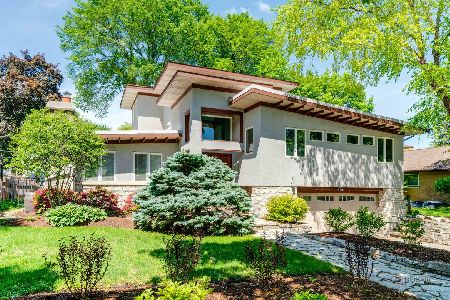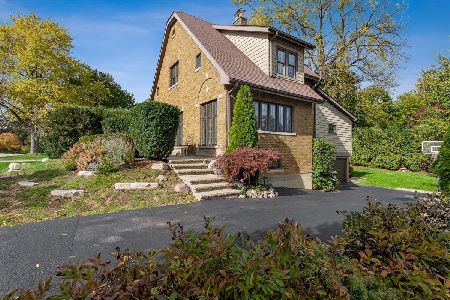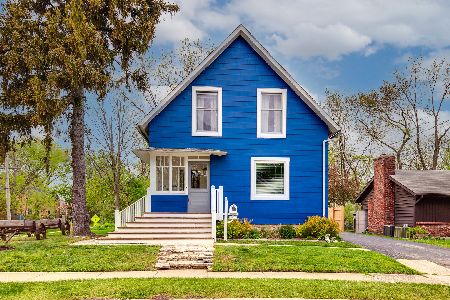201 Stewart Avenue, Libertyville, Illinois 60048
$500,000
|
Sold
|
|
| Status: | Closed |
| Sqft: | 1,953 |
| Cost/Sqft: | $243 |
| Beds: | 3 |
| Baths: | 2 |
| Year Built: | 1870 |
| Property Taxes: | $6,972 |
| Days On Market: | 2865 |
| Lot Size: | 0,17 |
Description
Fresh from rehab! This vintage 1870 gem is starting life all over again in 2018, with a top-to-bottom revamp that includes a new, open plan, finished basement, gorgeous new kitchen with granite counters & stainless appliance package, new windows, carpeting, hardwood, and bonus finished area on the 3rd floor. Great space for the money - note a bright and large family room with a cozy sunporch on the side, and many very cool original architectural details retained. This location is fantastic too - half a block to the jogging & bike trails and within walking distance of all schools (Rockland, Highland, and LHS). Huge fenced back yard w deck. The 1 1/2 car garage is solid and there is an apron for another car, plus parking on Florence Ct, a super-quiet, dead-end street. This is off an alley, so you can build a bigger garage without losing much yard. One year warranty included. Basement is as dry as a bone, verified immediately after massive rain on July 12th, 2017.
Property Specifics
| Single Family | |
| — | |
| Traditional | |
| 1870 | |
| Partial | |
| REHABBED | |
| No | |
| 0.17 |
| Lake | |
| — | |
| 0 / Not Applicable | |
| None | |
| Lake Michigan | |
| Public Sewer | |
| 09837303 | |
| 11211080380000 |
Nearby Schools
| NAME: | DISTRICT: | DISTANCE: | |
|---|---|---|---|
|
Grade School
Rockland Elementary School |
70 | — | |
|
Middle School
Highland Middle School |
70 | Not in DB | |
|
High School
Libertyville High School |
128 | Not in DB | |
Property History
| DATE: | EVENT: | PRICE: | SOURCE: |
|---|---|---|---|
| 28 Feb, 2018 | Sold | $500,000 | MRED MLS |
| 21 Jan, 2018 | Under contract | $475,000 | MRED MLS |
| 19 Jan, 2018 | Listed for sale | $475,000 | MRED MLS |
Room Specifics
Total Bedrooms: 3
Bedrooms Above Ground: 3
Bedrooms Below Ground: 0
Dimensions: —
Floor Type: Carpet
Dimensions: —
Floor Type: Carpet
Full Bathrooms: 2
Bathroom Amenities: Double Sink
Bathroom in Basement: 0
Rooms: Bonus Room,Recreation Room,Foyer,Mud Room,Pantry,Deck,Enclosed Porch
Basement Description: Finished
Other Specifics
| 1.5 | |
| Brick/Mortar | |
| Asphalt | |
| Deck, Porch | |
| Corner Lot,Fenced Yard | |
| 60X135X52X135 | |
| Finished,Interior Stair | |
| None | |
| Hardwood Floors, First Floor Full Bath | |
| Range, Microwave, Dishwasher, Refrigerator, Washer, Dryer, Stainless Steel Appliance(s) | |
| Not in DB | |
| Sidewalks, Street Lights | |
| — | |
| — | |
| — |
Tax History
| Year | Property Taxes |
|---|---|
| 2018 | $6,972 |
Contact Agent
Nearby Similar Homes
Nearby Sold Comparables
Contact Agent
Listing Provided By
Baird & Warner











