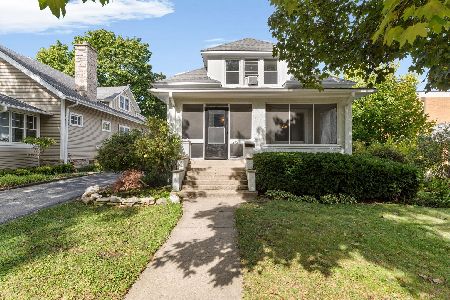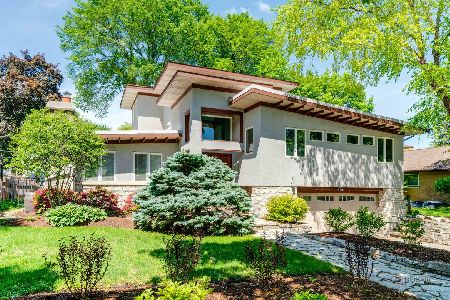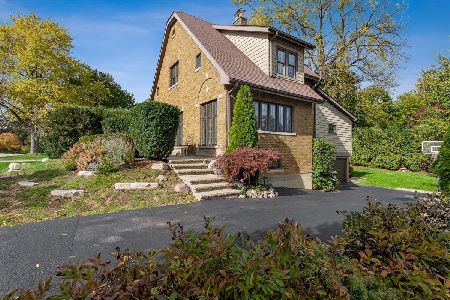220 Florence Court, Libertyville, Illinois 60048
$490,000
|
Sold
|
|
| Status: | Closed |
| Sqft: | 2,105 |
| Cost/Sqft: | $249 |
| Beds: | 3 |
| Baths: | 2 |
| Year Built: | 1971 |
| Property Taxes: | $11,291 |
| Days On Market: | 1462 |
| Lot Size: | 0,34 |
Description
In-Town, updated LIBERTYVILLE Winner! This is the home your clients have been hoping for! Spacious updated Loeb-built, cedar and stone, 3 bed / 2 bath RANCH on a large lot. Walk to town and schools from this quiet cul de sac street that's tucked into the heart of everything fun! The over-sized .34 acre fenced yard -- with a patio and a firepit -- has plenty of room for outdoor entertaining. Added benefit: the back yard is along one of Libertyville's acclaimed Bike Trails. Inside, the newer Kitchen with stainless appliances has granite countertops and a fun breakfast bar and is open to the spacious Family Room, with its stone-face gas fireplace. The Primary Suite is large and the stunning Master Bath with shower is only 6 months old. The Primary Suite features double closets and a dressing area. The two family bedrooms are generous, with ample closet space. Plus, there's a Rec Room in the basement. Got STUFF? Enjoy the attached, HEATED 2 car garage with an epoxy floor, PLUS a one-car-sized detached carport and storage shed! UPDATES in the past two to three years include: new roof; new air conditioning; new furnaces (zoned); new hot water heater; primary bath was re-done about 6 months ago. Hardwood floors in most rooms. Sump pump with battery back up. Wrought iron fencing around much of back yard. All the hard work has been done, so you can just move in and enjoy all that Libertyville has to offer from this AMAZING location, near shops and dining, all three schools (elementary, middle and high school), the Metra, the hospital, and so much more! .
Property Specifics
| Single Family | |
| — | |
| Ranch | |
| 1971 | |
| Partial | |
| — | |
| No | |
| 0.34 |
| Lake | |
| — | |
| 0 / Not Applicable | |
| None | |
| Public | |
| Public Sewer | |
| 11275397 | |
| 11211080730000 |
Nearby Schools
| NAME: | DISTRICT: | DISTANCE: | |
|---|---|---|---|
|
Grade School
Rockland Elementary School |
70 | — | |
|
Middle School
Highland Middle School |
70 | Not in DB | |
|
High School
Libertyville High School |
128 | Not in DB | |
Property History
| DATE: | EVENT: | PRICE: | SOURCE: |
|---|---|---|---|
| 31 Dec, 2021 | Sold | $490,000 | MRED MLS |
| 27 Nov, 2021 | Under contract | $525,000 | MRED MLS |
| 22 Nov, 2021 | Listed for sale | $525,000 | MRED MLS |
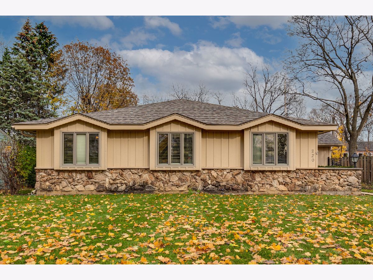
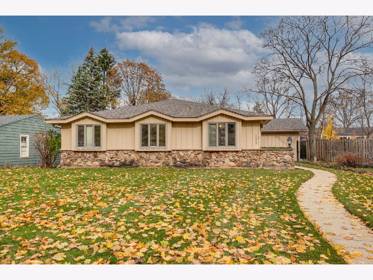
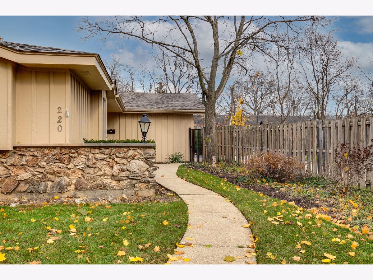
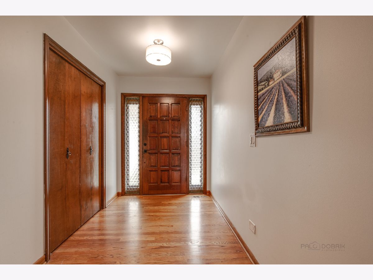
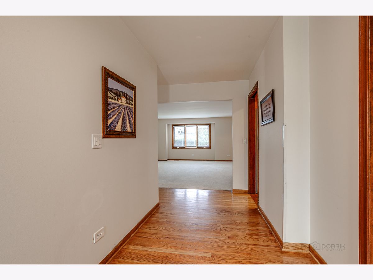
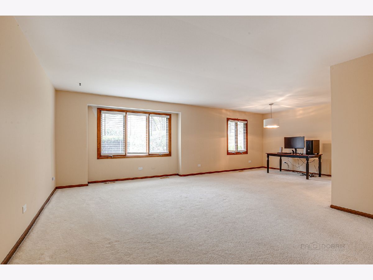
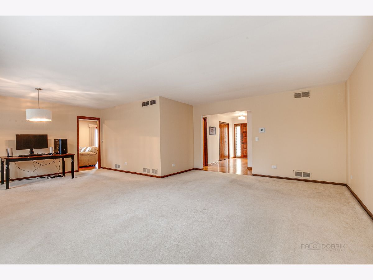
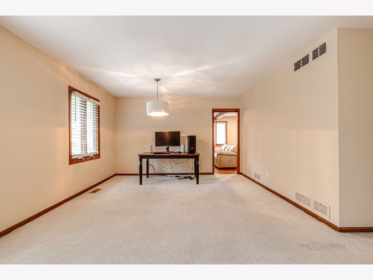
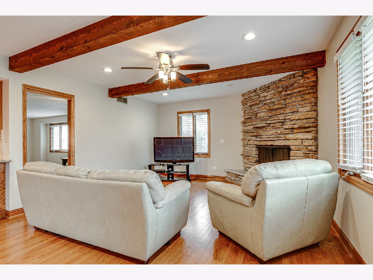
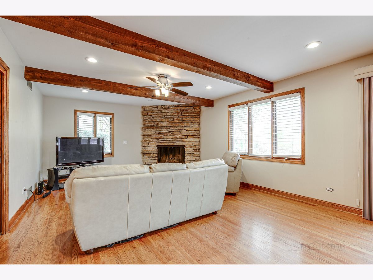
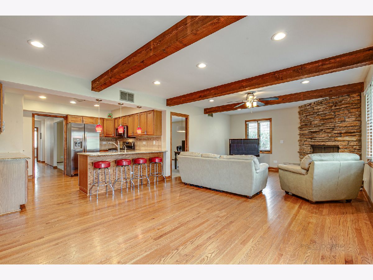
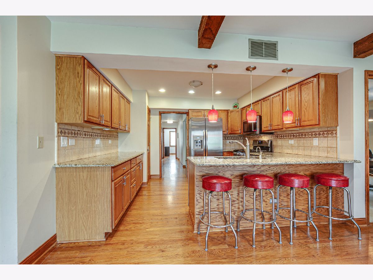
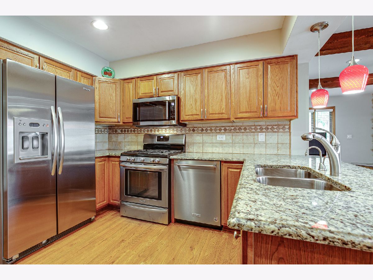
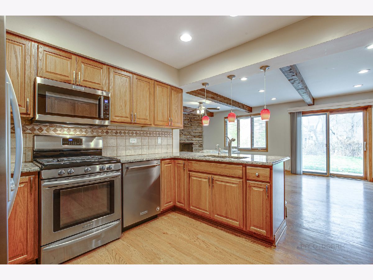
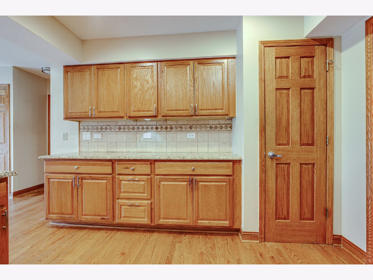
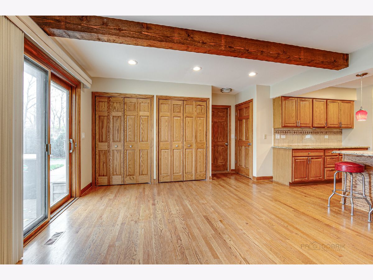
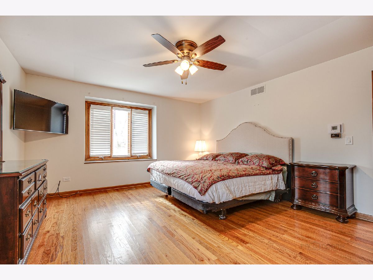
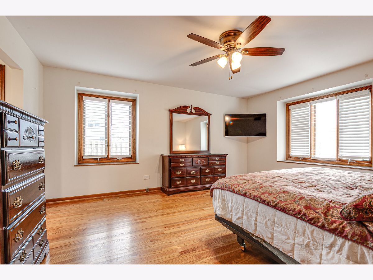
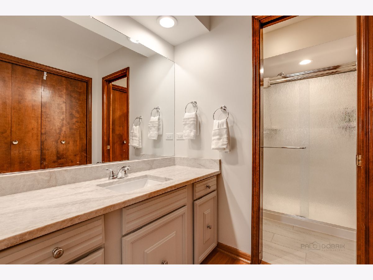
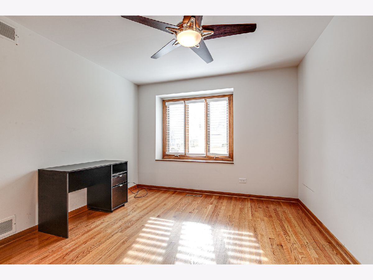
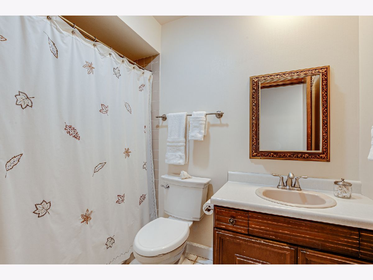
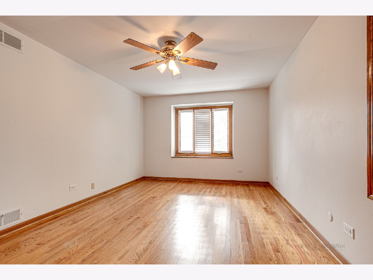
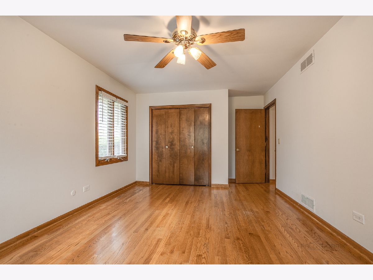
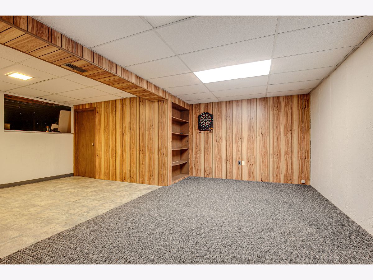
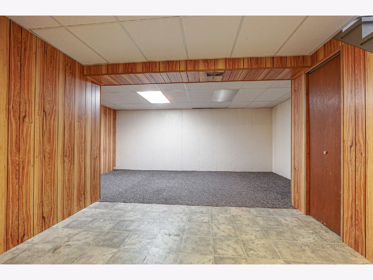
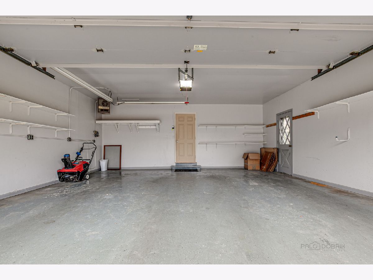
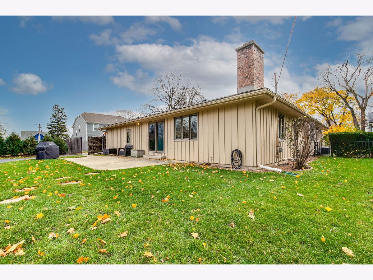
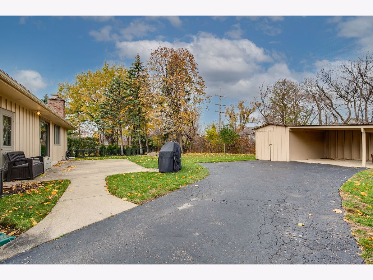
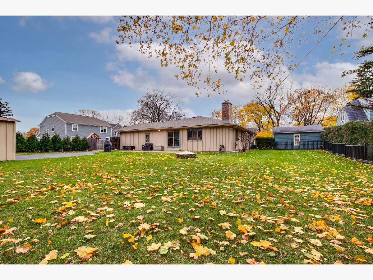
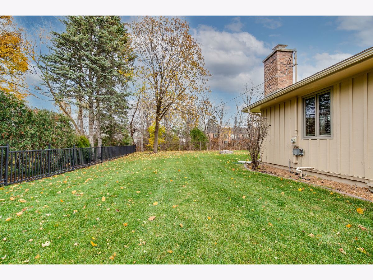
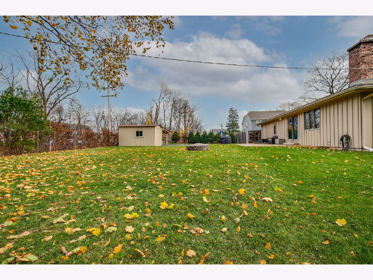
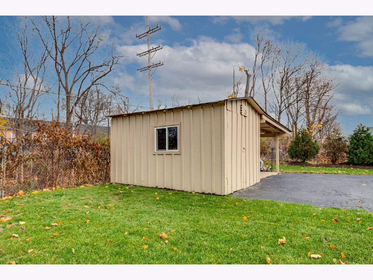
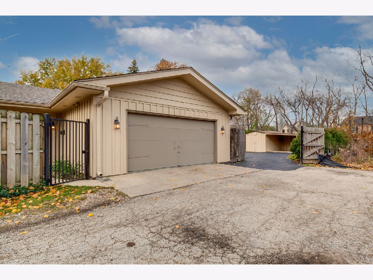
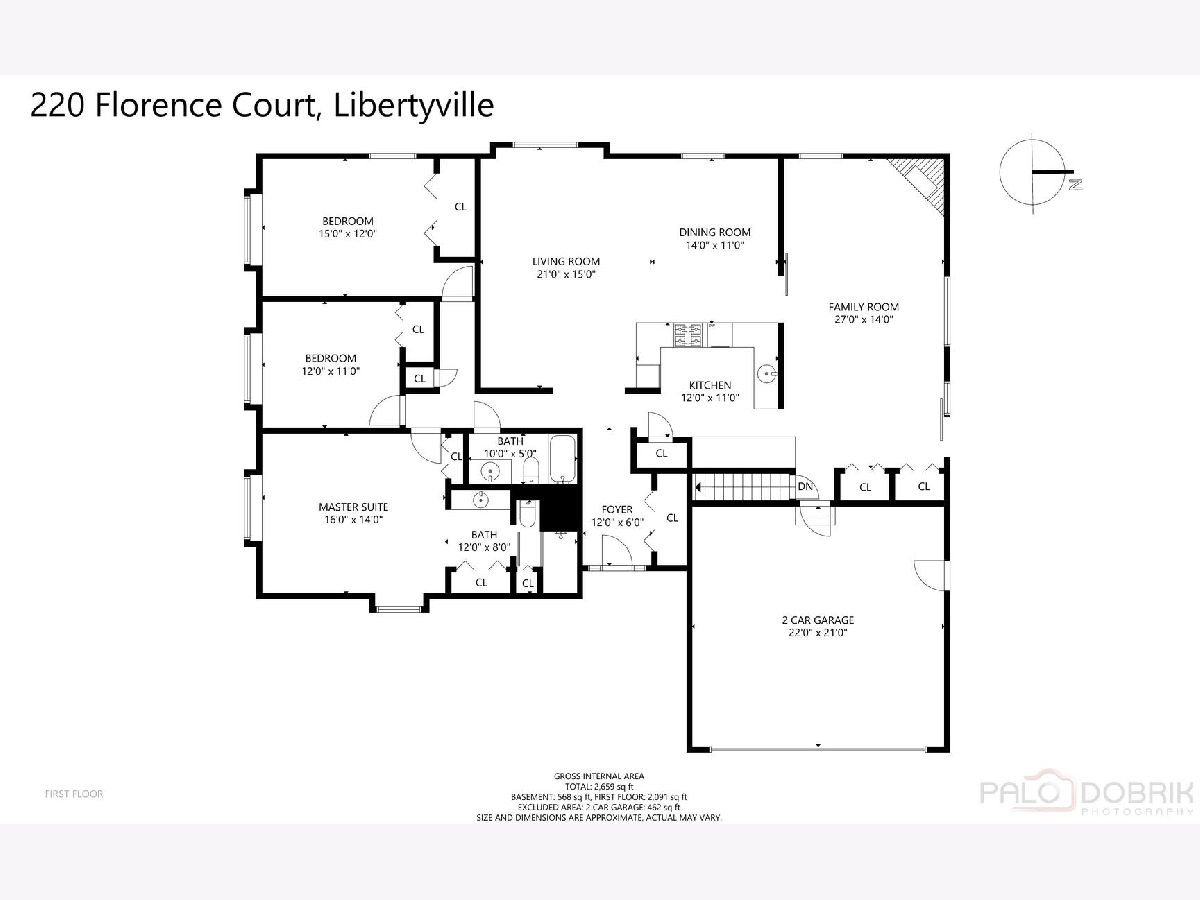
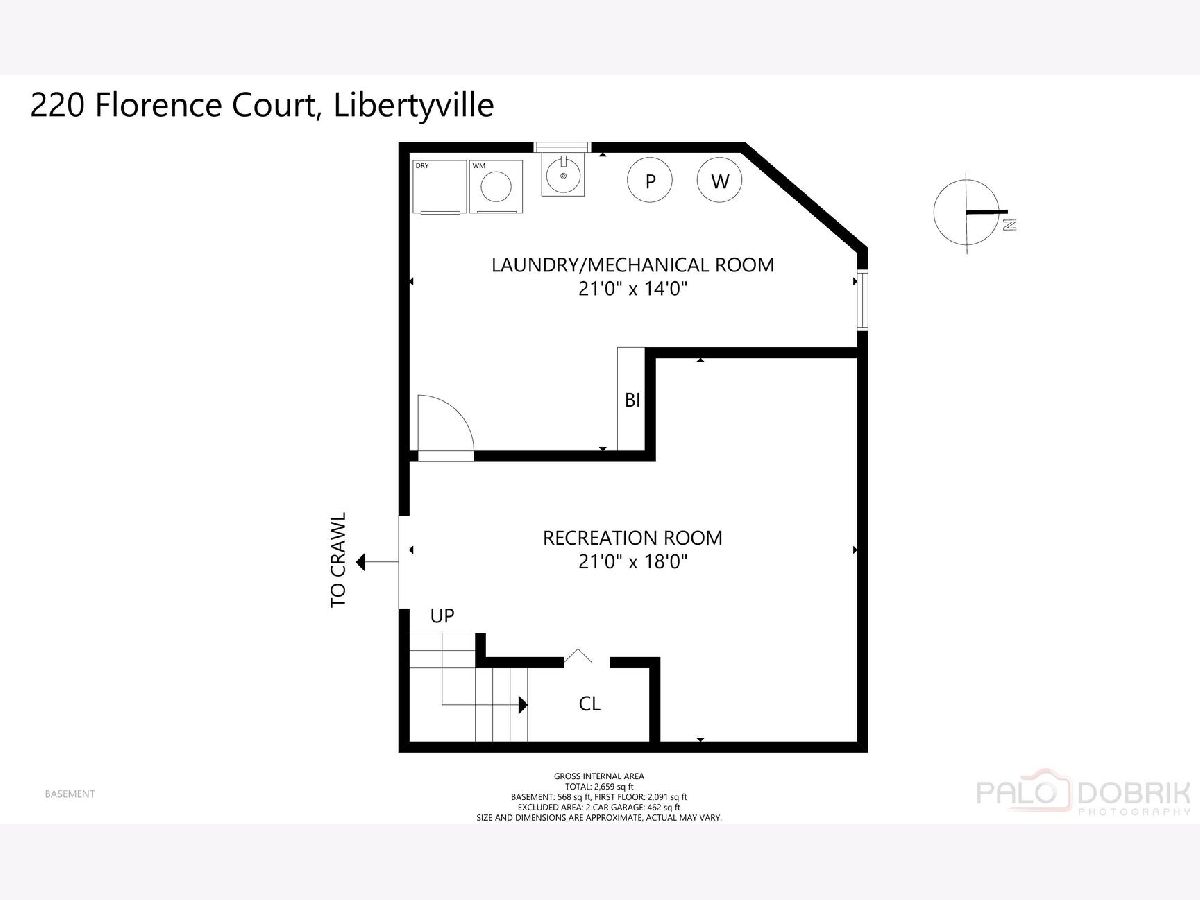
Room Specifics
Total Bedrooms: 3
Bedrooms Above Ground: 3
Bedrooms Below Ground: 0
Dimensions: —
Floor Type: Hardwood
Dimensions: —
Floor Type: Hardwood
Full Bathrooms: 2
Bathroom Amenities: —
Bathroom in Basement: 0
Rooms: Recreation Room
Basement Description: Partially Finished,Crawl
Other Specifics
| 2 | |
| — | |
| Asphalt | |
| Patio, Fire Pit | |
| Fenced Yard,Irregular Lot | |
| 69 X 171 X 100 X 163 | |
| — | |
| Full | |
| Hardwood Floors, First Floor Bedroom, First Floor Full Bath, Beamed Ceilings, Granite Counters | |
| Range, Microwave, Dishwasher, Refrigerator, Stainless Steel Appliance(s) | |
| Not in DB | |
| — | |
| — | |
| — | |
| Gas Starter |
Tax History
| Year | Property Taxes |
|---|---|
| 2021 | $11,291 |
Contact Agent
Nearby Similar Homes
Nearby Sold Comparables
Contact Agent
Listing Provided By
Berkshire Hathaway HomeServices Chicago


