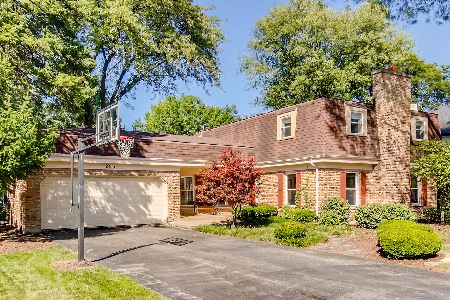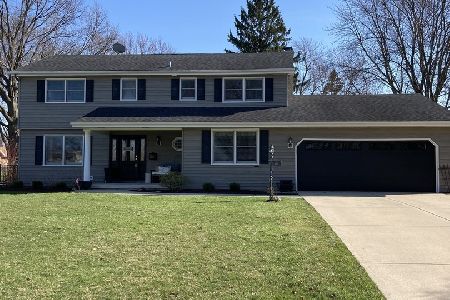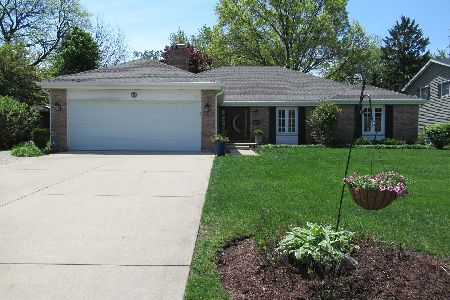201 Thompson Drive, Wheaton, Illinois 60189
$423,500
|
Sold
|
|
| Status: | Closed |
| Sqft: | 2,104 |
| Cost/Sqft: | $209 |
| Beds: | 3 |
| Baths: | 2 |
| Year Built: | 1969 |
| Property Taxes: | $9,253 |
| Days On Market: | 3504 |
| Lot Size: | 0,40 |
Description
This is IT! Elegant Ranch Home in coveted Farnham! Gracious foyer leads way to gleaming hardwood floors throughout the home. Spacious living room w/built-ins takes in views of private yard and gardens. Dining room ideal for entertaining. Crown Jewel is the gorgeous new gourmet kitchen with Viking Range, tumbled marble backsplash and quartz counters opens to charming breakfast room. Handsome family room with brick fireplace. Master Bedroom with newer luxury bath with spa tub. 2 other really nice bedrooms. Newer hall bath with marble & beautiful lighting. Restoration Hardware lighting in hallway, entrance, kitchen breakfast area and porches. Basement with finished rec room, huge laundry and store room. A lot to love with so many, many high caliber upgrades! Retreat to your private backyard bordered with perennial gardens, flowering trees, patio & the "picture perfect" sparkling kidney-shaped pool! Handy outdoor storage shed. Uber convenient location, close to fine dining & shopping!
Property Specifics
| Single Family | |
| — | |
| Ranch | |
| 1969 | |
| Partial | |
| — | |
| No | |
| 0.4 |
| Du Page | |
| Farnham | |
| 0 / Not Applicable | |
| None | |
| Lake Michigan,Public | |
| Public Sewer, Sewer-Storm | |
| 09267156 | |
| 0528102012 |
Nearby Schools
| NAME: | DISTRICT: | DISTANCE: | |
|---|---|---|---|
|
Grade School
Whittier Elementary School |
200 | — | |
|
Middle School
Edison Middle School |
200 | Not in DB | |
|
High School
Wheaton Warrenville South H S |
200 | Not in DB | |
Property History
| DATE: | EVENT: | PRICE: | SOURCE: |
|---|---|---|---|
| 28 Oct, 2016 | Sold | $423,500 | MRED MLS |
| 26 Sep, 2016 | Under contract | $438,900 | MRED MLS |
| — | Last price change | $448,900 | MRED MLS |
| 23 Jun, 2016 | Listed for sale | $473,000 | MRED MLS |
Room Specifics
Total Bedrooms: 3
Bedrooms Above Ground: 3
Bedrooms Below Ground: 0
Dimensions: —
Floor Type: Hardwood
Dimensions: —
Floor Type: Hardwood
Full Bathrooms: 2
Bathroom Amenities: Whirlpool,Double Sink
Bathroom in Basement: 0
Rooms: Breakfast Room,Foyer,Recreation Room,Storage
Basement Description: Partially Finished
Other Specifics
| 2 | |
| Concrete Perimeter | |
| Asphalt | |
| Patio, Brick Paver Patio, In Ground Pool | |
| Fenced Yard | |
| 78+34 FRONT X 190 X 95 X 1 | |
| Unfinished | |
| Full | |
| Hardwood Floors, First Floor Bedroom, First Floor Full Bath | |
| Range, Dishwasher, Refrigerator, Stainless Steel Appliance(s) | |
| Not in DB | |
| Pool, Tennis Courts, Street Lights, Street Paved | |
| — | |
| — | |
| Wood Burning |
Tax History
| Year | Property Taxes |
|---|---|
| 2016 | $9,253 |
Contact Agent
Nearby Similar Homes
Nearby Sold Comparables
Contact Agent
Listing Provided By
Berkshire Hathaway HomeServices KoenigRubloff









