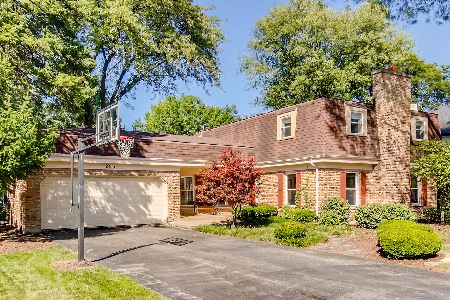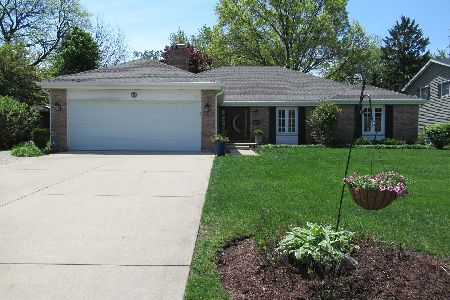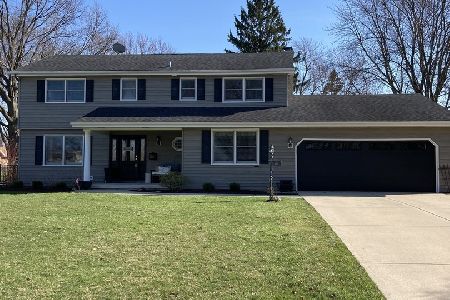211 Thompson Drive, Wheaton, Illinois 60189
$472,000
|
Sold
|
|
| Status: | Closed |
| Sqft: | 2,838 |
| Cost/Sqft: | $173 |
| Beds: | 5 |
| Baths: | 3 |
| Year Built: | 1969 |
| Property Taxes: | $11,617 |
| Days On Market: | 2172 |
| Lot Size: | 0,33 |
Description
Over 3500 sq ft of living space in popular Farnham. Clean and well maintained. True 5 bedroom home with bonus 1st floor den sits on large 1/3 acre lot. Light & bright neutral decor. Beautiful HWD floors on both levels. This lovely home boasts a large open foyer to welcome all guests. It features a formal dining room and a large formal living room with wood burning fireplace. The home flows nicely into a big family room with another fireplace and magnificent views of the yard. The huge eat-in kitchen is open and bright and offers plenty of cabinet space, granite counters and stainless appliances too. A comfy home office/den plus a full size laundry room with exterior access completes the first floor. Upstairs offers a large master suite with dual closets, updated private master bath and french doors leading out to a balcony overlooking the yard. Four more good sized bedrooms and an updated full bath complete the 2nd level. The finished basement offers a large rec room, an exercise room and huge storage area / workshop too. This home is well maintained inside & out with many updates including tear off roof, deck, bathrooms, paint & more. It sits on a large 1/3 acre lot with a lush fenced yard with many perennial gardens and shaded with mature trees. It is close to parks, shopping, restaurants, park district pool & so much more. Highly rated Wheaton D200 schools too! If you are looking for lots of space in a well cared for home in a great neighborhood - this is it!
Property Specifics
| Single Family | |
| — | |
| Georgian | |
| 1969 | |
| Full | |
| — | |
| No | |
| 0.33 |
| Du Page | |
| Farnham | |
| 0 / Not Applicable | |
| None | |
| Lake Michigan | |
| Public Sewer, Sewer-Storm | |
| 10638267 | |
| 0528102014 |
Nearby Schools
| NAME: | DISTRICT: | DISTANCE: | |
|---|---|---|---|
|
Grade School
Whittier Elementary School |
200 | — | |
|
Middle School
Edison Middle School |
200 | Not in DB | |
|
High School
Wheaton Warrenville South H S |
200 | Not in DB | |
Property History
| DATE: | EVENT: | PRICE: | SOURCE: |
|---|---|---|---|
| 17 Apr, 2020 | Sold | $472,000 | MRED MLS |
| 2 Mar, 2020 | Under contract | $489,900 | MRED MLS |
| 15 Feb, 2020 | Listed for sale | $489,900 | MRED MLS |
Room Specifics
Total Bedrooms: 5
Bedrooms Above Ground: 5
Bedrooms Below Ground: 0
Dimensions: —
Floor Type: Hardwood
Dimensions: —
Floor Type: Hardwood
Dimensions: —
Floor Type: Hardwood
Dimensions: —
Floor Type: —
Full Bathrooms: 3
Bathroom Amenities: Double Sink
Bathroom in Basement: 0
Rooms: Office,Bedroom 5,Recreation Room,Exercise Room,Storage,Foyer
Basement Description: Finished
Other Specifics
| 2 | |
| Concrete Perimeter | |
| Concrete | |
| Balcony, Deck, Patio, Storms/Screens | |
| Fenced Yard | |
| 90X161 | |
| Unfinished | |
| Full | |
| Hardwood Floors, First Floor Laundry | |
| Range, Microwave, Dishwasher, Refrigerator, Washer, Dryer, Disposal, Stainless Steel Appliance(s) | |
| Not in DB | |
| Park, Tennis Court(s), Sidewalks, Street Lights, Street Paved | |
| — | |
| — | |
| Wood Burning, Gas Log, Gas Starter |
Tax History
| Year | Property Taxes |
|---|---|
| 2020 | $11,617 |
Contact Agent
Nearby Similar Homes
Nearby Sold Comparables
Contact Agent
Listing Provided By
Realstar Realty, Inc










