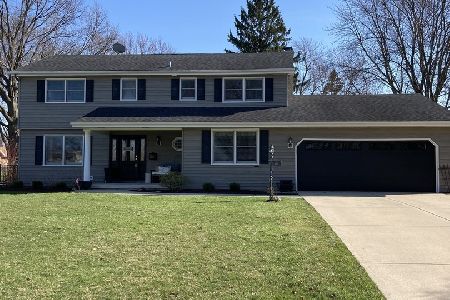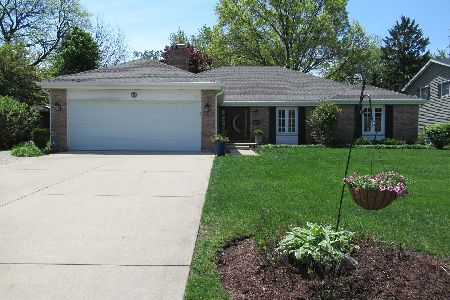205 Thompson Drive, Wheaton, Illinois 60189
$625,000
|
Sold
|
|
| Status: | Closed |
| Sqft: | 3,827 |
| Cost/Sqft: | $170 |
| Beds: | 4 |
| Baths: | 4 |
| Year Built: | 1969 |
| Property Taxes: | $12,714 |
| Days On Market: | 1956 |
| Lot Size: | 0,34 |
Description
OPEN CONCEPT IS ENTERTAINERS DREAM. Highly sought-after Wheaton Farnham subdivision features fabulous 3800+sf beauty on a 1/3 acre lot, complete with 40'x26' Sport Court. HIGHLY-RANKED WHEATON SCHOOL DISTRICT 200 provides an award-winning lineup: Whittier/Edison/Wheaton Warrenville South. A 2015 addition created an OPEN FLOOR PLAN with the family room's centerpiece STONE FIREPLACE (gas) and 2 sliding glass doors to patio. Open to the family room is a HIGH-END KITCHEN with SubZero & Wolf stainless steel appliances and huge island (88"x51"), a large WALK-IN PANTRY complete with 2nd refrigerator. The large dining room is also open to kitchen with 2 sliding glass doors to patio. The addition also created a HUGE MASTER SUITE for the times, with walk-in closets, luxury bathroom, and adjacent multi-functional room that could be either a 2ND HOME OFFICE, WORKOUT ROOM OR NURSERY. Second floor also features hardwood floors throughout, PLUS laundry room with oversized stackable W/D (2019). There is a SECOND MASTER BR with full bath and WIC, plus a cedar-lined closet. There are 2 additional sizeable BRs and a 3rd full bathroom. First floor also features hardwood floors throughout, a MAIN FLOOR OFFICE, and LARGE 16x6 MUDROOM for all, as well as a formal living room (or Billiards/Game Room) with wood-burning fireplace. Integrated 6 zone home entertainment audio system. FINISHED BASEMENT in 2018 for additional play or work space. Backyard is fenced and features brick patio and SPORT COURT. Dual-zone high-efficiency HVAC systems. Close to train, I-88, shopping, restaurants, Wheaton Park District Community Center & Rice Pool, parks & trails.
Property Specifics
| Single Family | |
| — | |
| — | |
| 1969 | |
| Partial | |
| — | |
| No | |
| 0.34 |
| Du Page | |
| Farnham | |
| — / Not Applicable | |
| None | |
| Lake Michigan | |
| Public Sewer | |
| 10852820 | |
| 0528102013 |
Nearby Schools
| NAME: | DISTRICT: | DISTANCE: | |
|---|---|---|---|
|
Grade School
Whittier Elementary School |
200 | — | |
|
Middle School
Edison Middle School |
200 | Not in DB | |
|
High School
Wheaton Warrenville South H S |
200 | Not in DB | |
Property History
| DATE: | EVENT: | PRICE: | SOURCE: |
|---|---|---|---|
| 20 Nov, 2020 | Sold | $625,000 | MRED MLS |
| 14 Oct, 2020 | Under contract | $649,900 | MRED MLS |
| 18 Sep, 2020 | Listed for sale | $649,900 | MRED MLS |
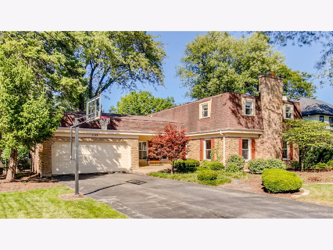
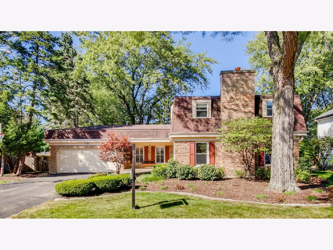
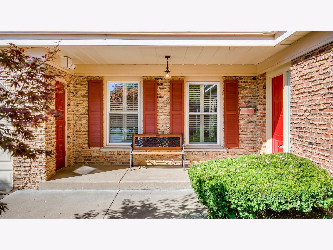
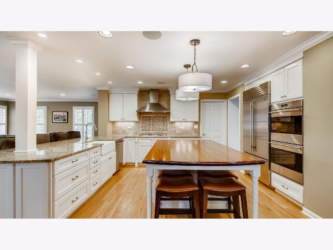
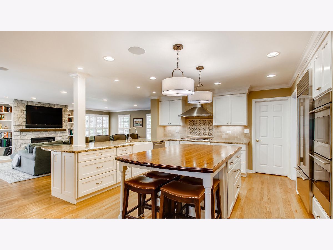
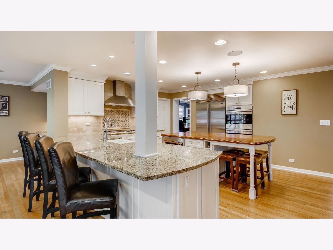
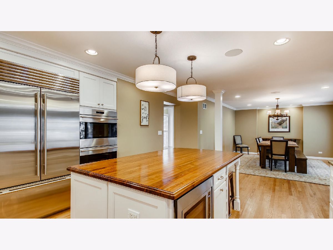
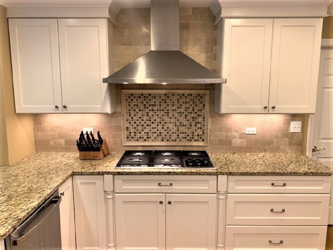
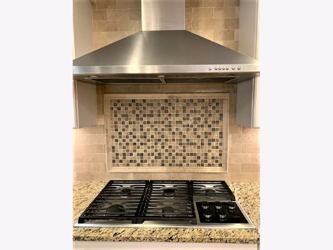
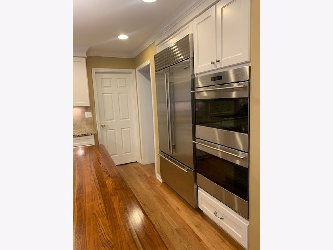
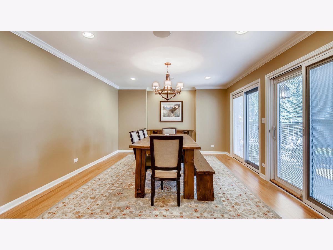
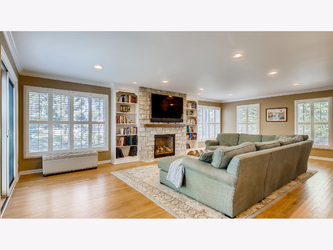
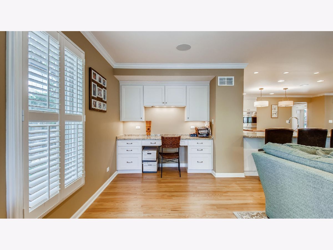
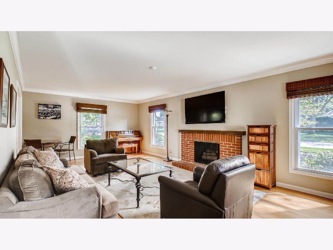
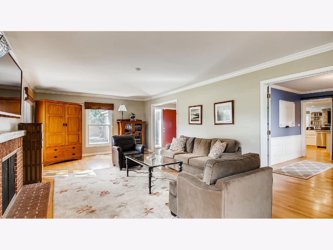
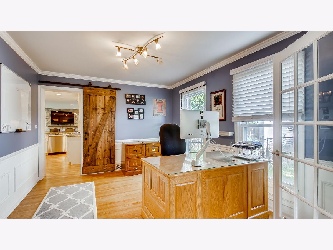
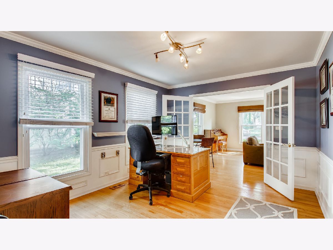
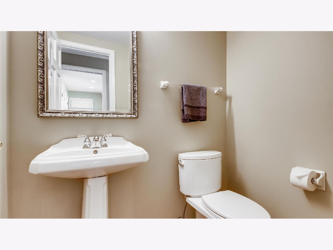
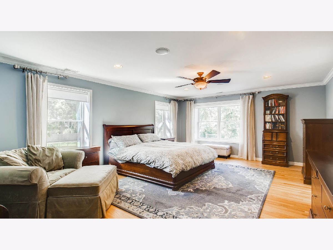
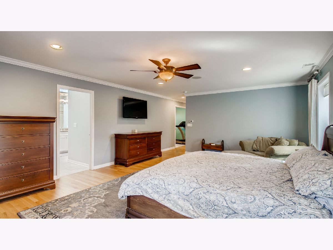
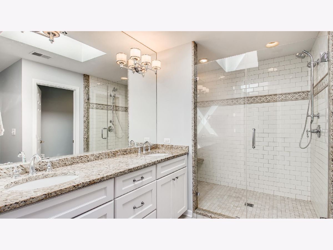
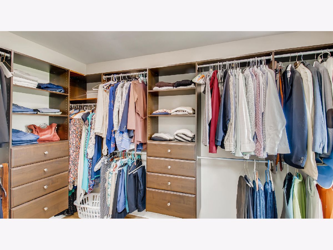
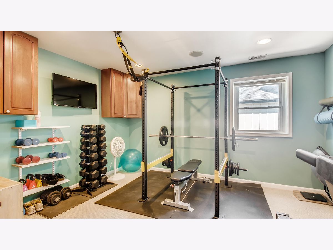
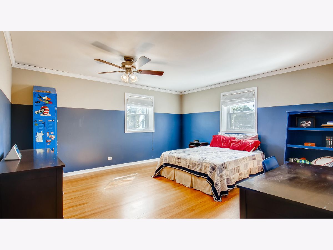
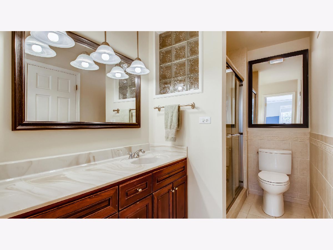
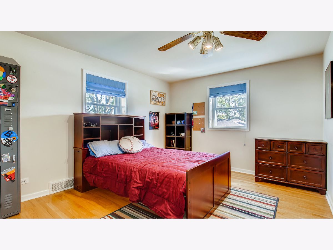
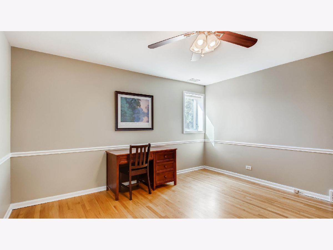
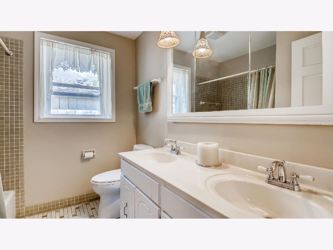
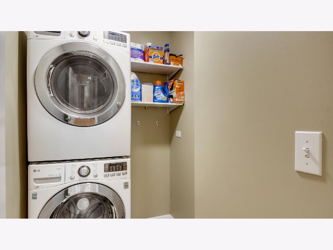
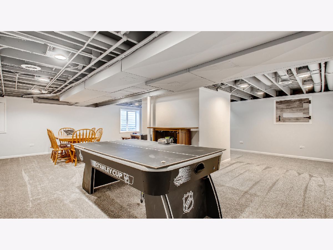
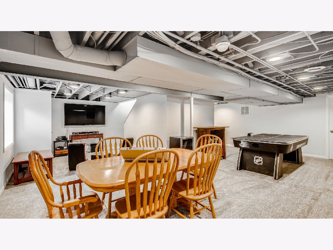
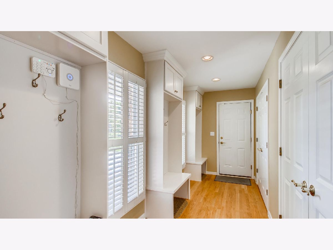
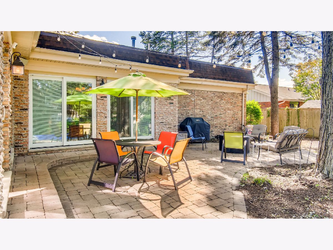
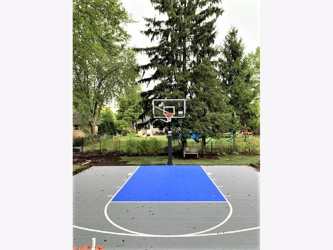
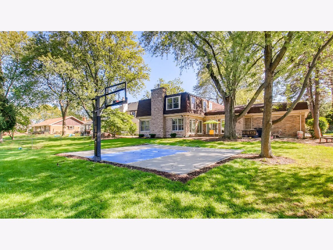
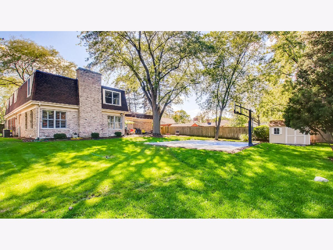
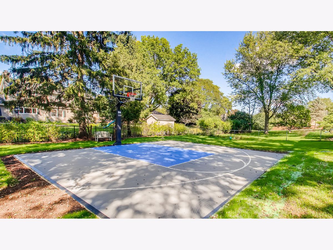
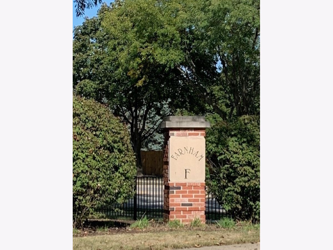
Room Specifics
Total Bedrooms: 4
Bedrooms Above Ground: 4
Bedrooms Below Ground: 0
Dimensions: —
Floor Type: Hardwood
Dimensions: —
Floor Type: Hardwood
Dimensions: —
Floor Type: Hardwood
Full Bathrooms: 4
Bathroom Amenities: —
Bathroom in Basement: 0
Rooms: Recreation Room,Exercise Room,Mud Room,Pantry
Basement Description: Finished
Other Specifics
| 2 | |
| Concrete Perimeter | |
| Asphalt | |
| Patio | |
| Fenced Yard | |
| 85X161 | |
| — | |
| Full | |
| Hardwood Floors, Second Floor Laundry, Walk-In Closet(s), Open Floorplan, Granite Counters | |
| Double Oven, Microwave, Dishwasher, Refrigerator, High End Refrigerator, Washer, Dryer, Disposal, Stainless Steel Appliance(s), Cooktop, Range Hood, Gas Cooktop | |
| Not in DB | |
| Park, Pool, Tennis Court(s), Curbs, Sidewalks, Street Lights, Street Paved | |
| — | |
| — | |
| Wood Burning, Gas Log, Gas Starter |
Tax History
| Year | Property Taxes |
|---|---|
| 2020 | $12,714 |
Contact Agent
Nearby Similar Homes
Nearby Sold Comparables
Contact Agent
Listing Provided By
Keller Williams Premiere Properties





