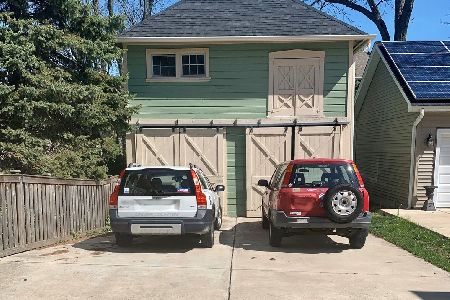201 Union Avenue, Wheaton, Illinois 60187
$854,500
|
Sold
|
|
| Status: | Closed |
| Sqft: | 4,800 |
| Cost/Sqft: | $183 |
| Beds: | 6 |
| Baths: | 4 |
| Year Built: | 1924 |
| Property Taxes: | $19,423 |
| Days On Market: | 1547 |
| Lot Size: | 0,50 |
Description
Room for EVERYBODY, and a 2021 KITCHEN REMODEL. The Perfect Home with more than enough room for your family and the relatives, on a beautiful 1/2 acre lot in the Best Location in Wheaton! Home overlooks Memorial Park and is conveniently located right near highly rated Wheaton schools, library, restaurants, Metra, and more! This home features an IDEAL layout for RELATED LIVING with ground level access to atrium, second master bedroom, office/guest bedroom, full bath, family room and laundry. Spacious home includes new kitchen with granite countertops, stainless steel appliances, custom cabinets, fireplace in living room, six bedrooms, a balcony for extra outdoor enjoyment, zoned HVAC, 1st floor 9 ft. ceilings, heated floors in the atrium and bathrooms, 2 separate driveways, wet bar, atrium/mudroom, library, skylights, abundant storage, and more. Your family will love all the grand and cozy spaces!
Property Specifics
| Single Family | |
| — | |
| Georgian | |
| 1924 | |
| Full | |
| — | |
| No | |
| 0.5 |
| Du Page | |
| — | |
| 0 / Not Applicable | |
| None | |
| Lake Michigan | |
| Public Sewer | |
| 11259684 | |
| 0516121023 |
Nearby Schools
| NAME: | DISTRICT: | DISTANCE: | |
|---|---|---|---|
|
Grade School
Longfellow Elementary School |
200 | — | |
|
Middle School
Franklin Middle School |
200 | Not in DB | |
|
High School
Wheaton North High School |
200 | Not in DB | |
Property History
| DATE: | EVENT: | PRICE: | SOURCE: |
|---|---|---|---|
| 28 Feb, 2022 | Sold | $854,500 | MRED MLS |
| 21 Jan, 2022 | Under contract | $879,000 | MRED MLS |
| 31 Oct, 2021 | Listed for sale | $879,000 | MRED MLS |
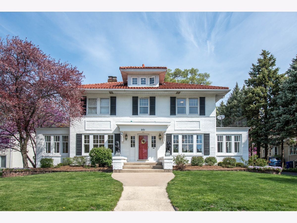
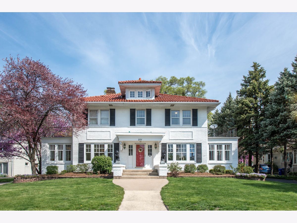
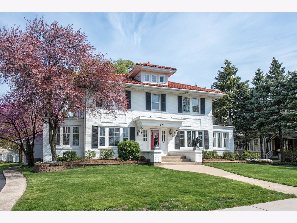
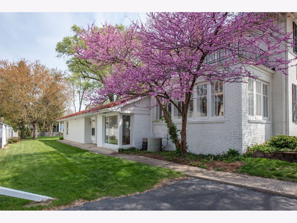
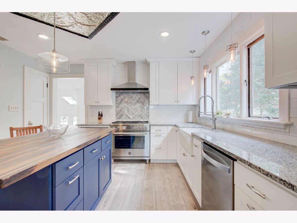
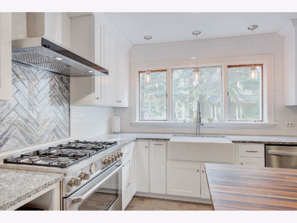
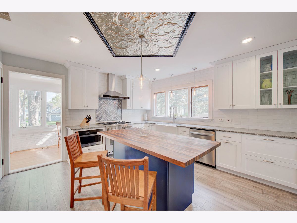
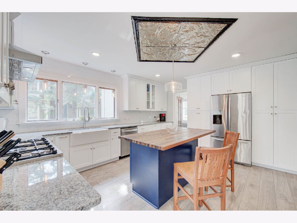
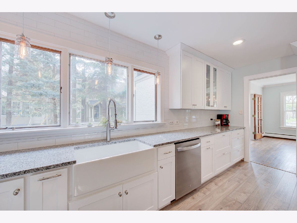
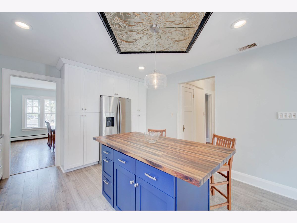
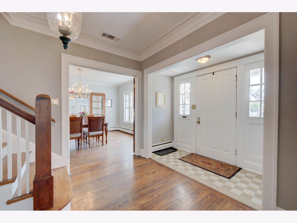
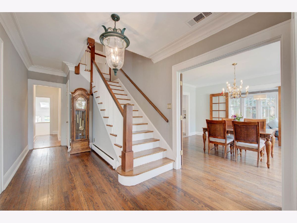
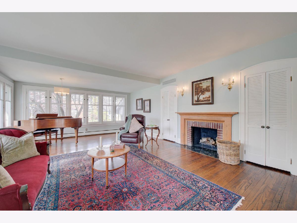
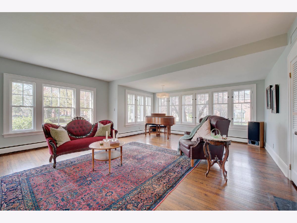
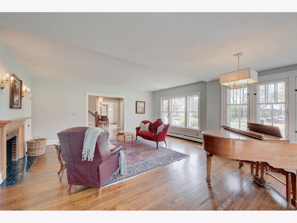
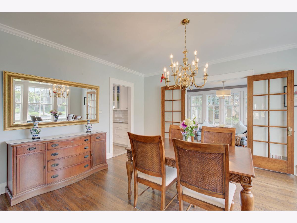
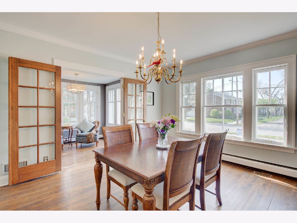
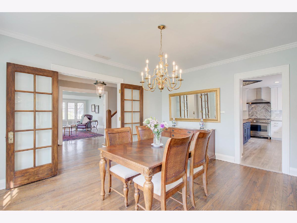
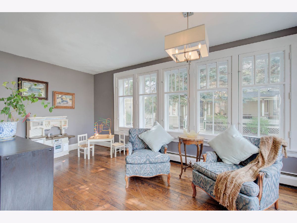
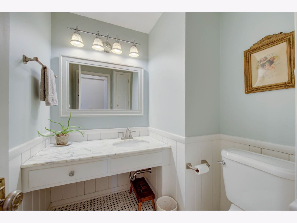
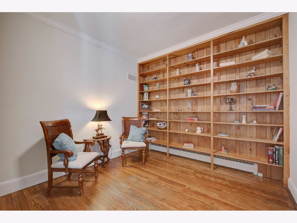
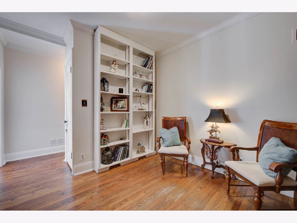
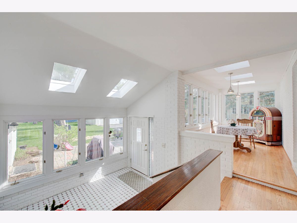
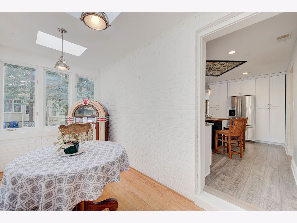
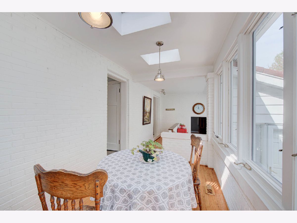
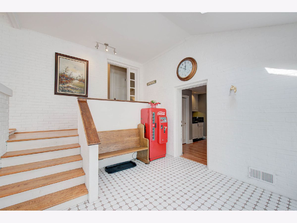
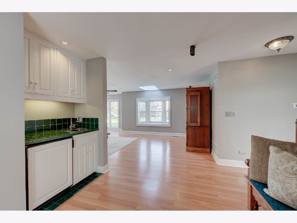
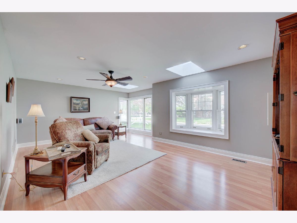
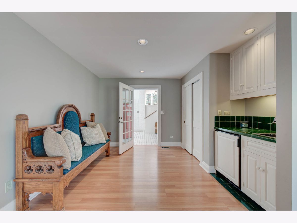
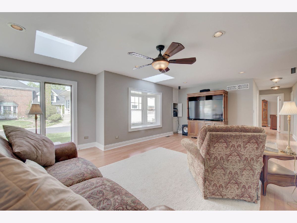
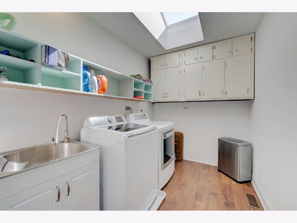
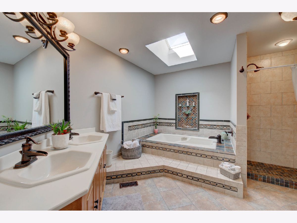
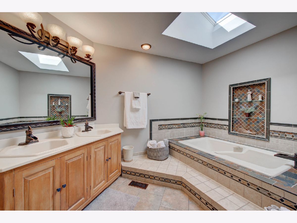
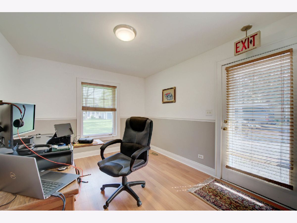
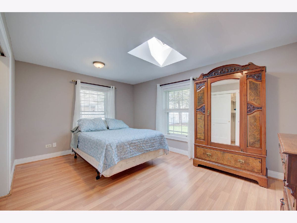
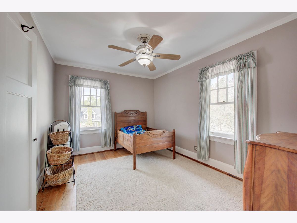
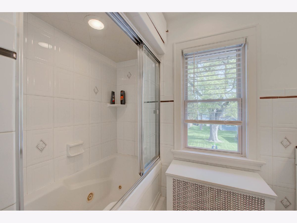
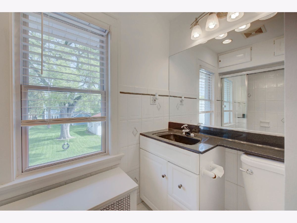
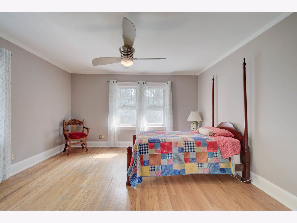
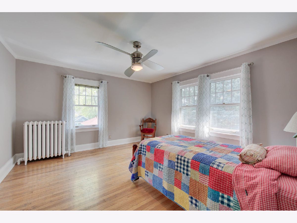
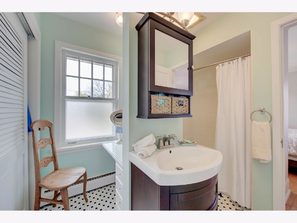
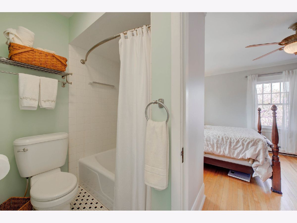
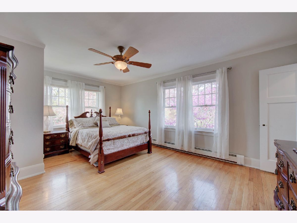
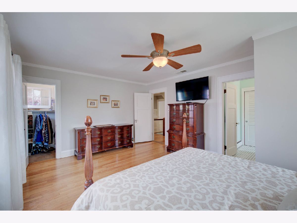
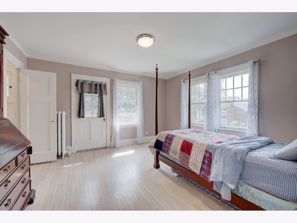
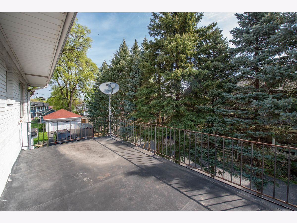
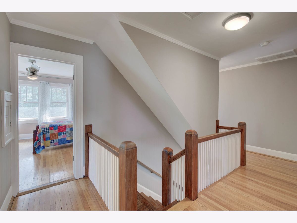
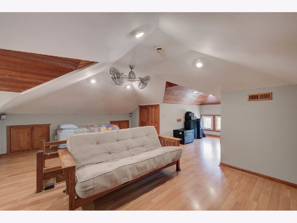
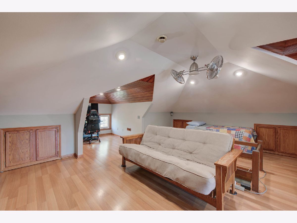
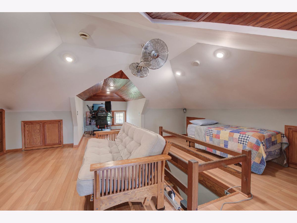
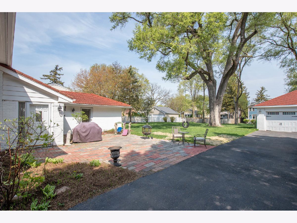
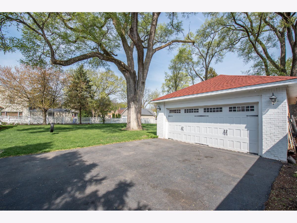
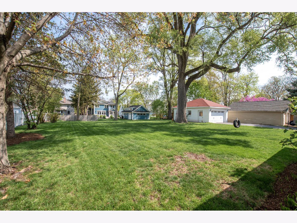
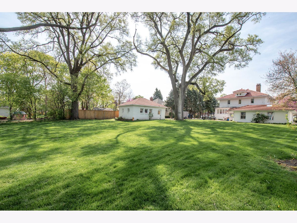
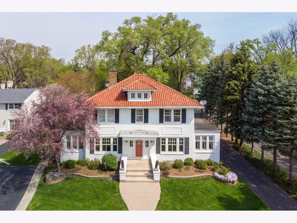
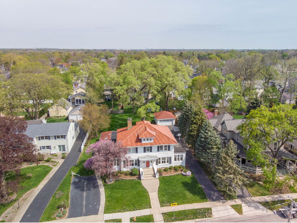
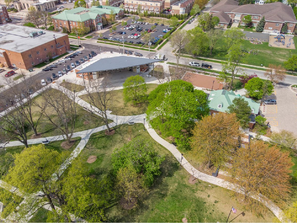
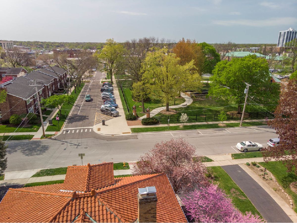
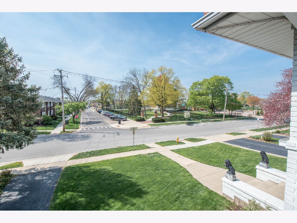
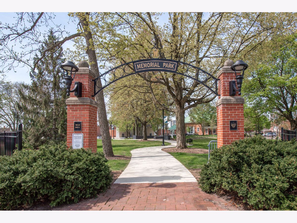
Room Specifics
Total Bedrooms: 6
Bedrooms Above Ground: 6
Bedrooms Below Ground: 0
Dimensions: —
Floor Type: Hardwood
Dimensions: —
Floor Type: Hardwood
Dimensions: —
Floor Type: Hardwood
Dimensions: —
Floor Type: —
Dimensions: —
Floor Type: —
Full Bathrooms: 4
Bathroom Amenities: Separate Shower
Bathroom in Basement: 0
Rooms: Bedroom 5,Bedroom 6,Breakfast Room,Office,Library,Game Room,Heated Sun Room,Atrium
Basement Description: Partially Finished
Other Specifics
| 2 | |
| Concrete Perimeter | |
| Asphalt,Side Drive | |
| Balcony, Patio, Porch, Brick Paver Patio, Storms/Screens | |
| — | |
| 99 X 222 | |
| Finished,Interior Stair | |
| Full | |
| Vaulted/Cathedral Ceilings, Skylight(s), Bar-Wet, Hardwood Floors, Heated Floors, First Floor Bedroom, In-Law Arrangement, First Floor Laundry, First Floor Full Bath, Granite Counters | |
| Range, Microwave, Dishwasher, Refrigerator, Range Hood | |
| Not in DB | |
| Park, Curbs, Sidewalks, Street Lights, Street Paved | |
| — | |
| — | |
| Wood Burning |
Tax History
| Year | Property Taxes |
|---|---|
| 2022 | $19,423 |
Contact Agent
Nearby Similar Homes
Nearby Sold Comparables
Contact Agent
Listing Provided By
Kale Realty





