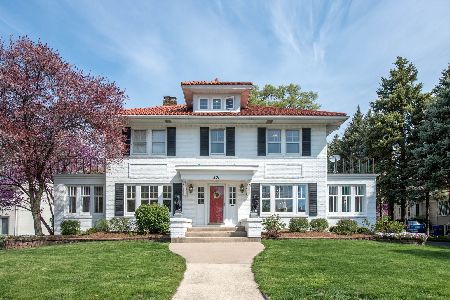125 Union Avenue, Wheaton, Illinois 60187
$740,000
|
Sold
|
|
| Status: | Closed |
| Sqft: | 3,656 |
| Cost/Sqft: | $205 |
| Beds: | 4 |
| Baths: | 4 |
| Year Built: | 1870 |
| Property Taxes: | $16,963 |
| Days On Market: | 2908 |
| Lot Size: | 0,30 |
Description
Rarely is such an exceptional combination of today's amenities and trendy decor available alongside such ornate Victorian detail. Enjoy the grand scale rooms great for entertaining, large open doorways, hardwood flooring throughout, gourmet cook's kitchen with high end appliances open to an immense family room with dramatic stone fireplace. Become the keeper of this classic Victorian showpiece home with wrap around porch with swing and sitting area, grand entry stair case with newel post light fixture, dining room with glass front built ins and window seat, box tower bay windows on two levels, and multiple fireplaces with ornate mantles. You will be surprised to find new modern touches added by current owner with painted white wood work, master walk in closet, updated first floor laundry and fenced in yard. Enjoy this all on a third of an acre just steps from all that downtown Wheaton has to offer including restaurants, shops, schools, parks and Metra.
Property Specifics
| Single Family | |
| — | |
| Victorian | |
| 1870 | |
| Partial | |
| — | |
| No | |
| 0.3 |
| Du Page | |
| — | |
| 0 / Not Applicable | |
| None | |
| Lake Michigan | |
| Public Sewer | |
| 09852096 | |
| 0516121028 |
Nearby Schools
| NAME: | DISTRICT: | DISTANCE: | |
|---|---|---|---|
|
Grade School
Longfellow Elementary School |
200 | — | |
|
Middle School
Franklin Middle School |
200 | Not in DB | |
|
High School
Wheaton North High School |
200 | Not in DB | |
Property History
| DATE: | EVENT: | PRICE: | SOURCE: |
|---|---|---|---|
| 15 Apr, 2015 | Sold | $650,000 | MRED MLS |
| 13 Mar, 2015 | Under contract | $699,000 | MRED MLS |
| 27 Feb, 2015 | Listed for sale | $699,000 | MRED MLS |
| 16 Mar, 2018 | Sold | $740,000 | MRED MLS |
| 20 Feb, 2018 | Under contract | $750,000 | MRED MLS |
| 8 Feb, 2018 | Listed for sale | $750,000 | MRED MLS |
Room Specifics
Total Bedrooms: 4
Bedrooms Above Ground: 4
Bedrooms Below Ground: 0
Dimensions: —
Floor Type: Hardwood
Dimensions: —
Floor Type: Hardwood
Dimensions: —
Floor Type: Hardwood
Full Bathrooms: 4
Bathroom Amenities: Separate Shower
Bathroom in Basement: 0
Rooms: Breakfast Room,Walk In Closet,Foyer,Mud Room,Sitting Room,Enclosed Porch
Basement Description: Unfinished
Other Specifics
| 4 | |
| Concrete Perimeter | |
| Asphalt | |
| Deck, Porch, Brick Paver Patio, Storms/Screens | |
| Fenced Yard | |
| 67 X 200 | |
| — | |
| Full | |
| Vaulted/Cathedral Ceilings, Skylight(s), Hardwood Floors, First Floor Bedroom, First Floor Laundry | |
| Range, Microwave, Dishwasher, High End Refrigerator, Washer, Dryer, Disposal | |
| Not in DB | |
| Park, Sidewalks | |
| — | |
| — | |
| Wood Burning, Gas Starter, Decorative |
Tax History
| Year | Property Taxes |
|---|---|
| 2015 | $18,240 |
| 2018 | $16,963 |
Contact Agent
Nearby Similar Homes
Nearby Sold Comparables
Contact Agent
Listing Provided By
Baird & Warner








