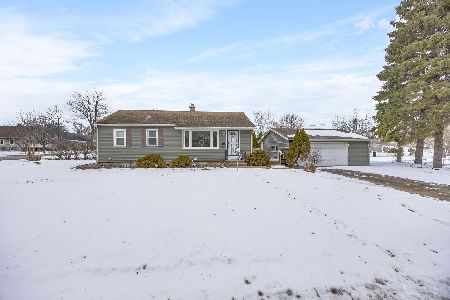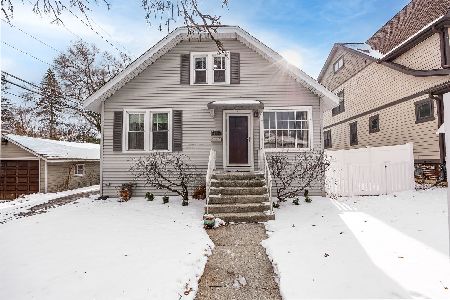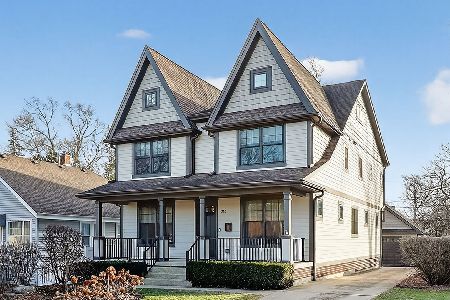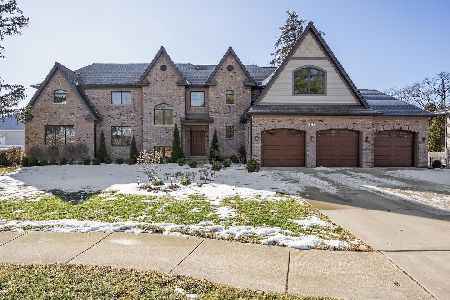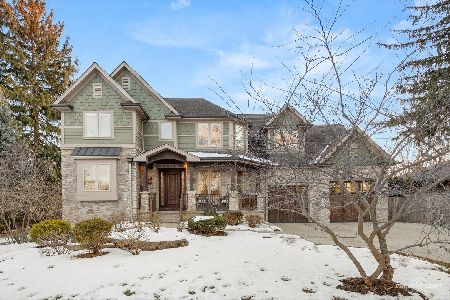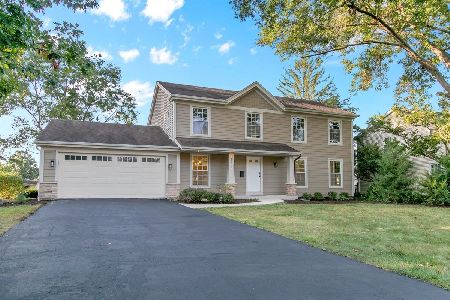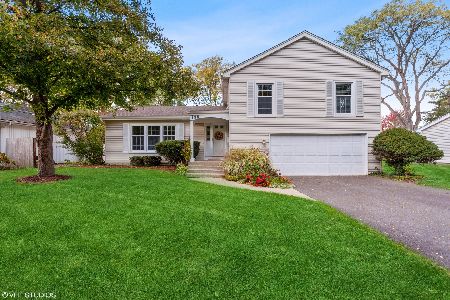201 White Fawn Trail, Downers Grove, Illinois 60516
$442,500
|
Sold
|
|
| Status: | Closed |
| Sqft: | 2,250 |
| Cost/Sqft: | $200 |
| Beds: | 4 |
| Baths: | 3 |
| Year Built: | 1973 |
| Property Taxes: | $7,165 |
| Days On Market: | 2946 |
| Lot Size: | 0,29 |
Description
This is the home you've been waiting for! The striking exterior and grounds are enhanced by a brick walkway & heated stoop leading to a lovely leaded glass front door. Living rm & dining rm feature dark stained herringbone parquet flrs & crown molding. Large family rm has peg oak flrs, gas log fireplace, wet bar with Sub-Zero fridge & bayed patio door leading to paver patios & gorgeous yard. Kitchen has granite counters, tile backsplash, under-cab lighting & newer appls. A full-length bay window graces the eating area with gorgeous views. Lovely updated powder room. Office off the kitchen has exterior access. The first flr laundry rm is spacious with an abundance of cabinets and access to garage. MBR has an updated bath and organized WIC. The other bedrooms are spacious - one with a WIC and one with a cedar closet. Beautifully updated hall bath. Inside and out, this tasteful and impeccably maintained home is sure to please the most discriminating buyer! Outstanding!! Lots of 'news' too
Property Specifics
| Single Family | |
| — | |
| Traditional | |
| 1973 | |
| Full | |
| — | |
| No | |
| 0.29 |
| Du Page | |
| Deer Creek | |
| 0 / Not Applicable | |
| None | |
| Lake Michigan | |
| Public Sewer | |
| 09848714 | |
| 0916104010 |
Nearby Schools
| NAME: | DISTRICT: | DISTANCE: | |
|---|---|---|---|
|
Grade School
Fairmount Elementary School |
58 | — | |
|
Middle School
O Neill Middle School |
58 | Not in DB | |
|
High School
South High School |
99 | Not in DB | |
Property History
| DATE: | EVENT: | PRICE: | SOURCE: |
|---|---|---|---|
| 12 Apr, 2018 | Sold | $442,500 | MRED MLS |
| 7 Feb, 2018 | Under contract | $450,000 | MRED MLS |
| 5 Feb, 2018 | Listed for sale | $450,000 | MRED MLS |
Room Specifics
Total Bedrooms: 4
Bedrooms Above Ground: 4
Bedrooms Below Ground: 0
Dimensions: —
Floor Type: Carpet
Dimensions: —
Floor Type: Carpet
Dimensions: —
Floor Type: Carpet
Full Bathrooms: 3
Bathroom Amenities: Separate Shower
Bathroom in Basement: 0
Rooms: Office
Basement Description: Unfinished
Other Specifics
| 2.5 | |
| Concrete Perimeter | |
| Asphalt | |
| Patio, Brick Paver Patio, Storms/Screens | |
| Landscaped | |
| 75X147X90X160 | |
| Unfinished | |
| Full | |
| Bar-Wet, Hardwood Floors, First Floor Laundry | |
| Range, Microwave, Dishwasher, Refrigerator, Bar Fridge, Washer, Dryer, Disposal | |
| Not in DB | |
| Curbs, Sidewalks, Street Lights, Street Paved | |
| — | |
| — | |
| Gas Log |
Tax History
| Year | Property Taxes |
|---|---|
| 2018 | $7,165 |
Contact Agent
Nearby Similar Homes
Nearby Sold Comparables
Contact Agent
Listing Provided By
Platinum Partners Realtors

