201 Yates Lane, Mount Prospect, Illinois 60056
$453,000
|
Sold
|
|
| Status: | Closed |
| Sqft: | 2,400 |
| Cost/Sqft: | $187 |
| Beds: | 4 |
| Baths: | 3 |
| Year Built: | 1967 |
| Property Taxes: | $10,244 |
| Days On Market: | 1840 |
| Lot Size: | 0,25 |
Description
Prepare to be wowed by this beautifully adorned rarely available 2400 sq ft Colonial conveniently located in the highly sought after award winning Hersey high school district close to shopping, dining, parks and the train. You will be impressed by the curb appeal and fenced yard to enjoy outdoor entertaining with the huge ( 976 sq. ft.) 2 level paver stone patio and conversation area. This spacious 2 story , 4 bedroom, 2.5 bath home has a remodeled kitchen and baths as well as many unique features found in custom homes. Some of the features include hardwood floors throughout, pella windows with built in mini blinds, custom wainscoting, oversized baseboards with beautiful crown molding and custom lighting. The living room has custom window treatments and built in lighted display cases and formal dining room perfect for gatherings. The focal point of the first floor is the kitchen and family room. The kitchen has recessed and under cabinet lighting, Cambria quartz counters, copper tile back splash, counter depth refrigerator, stainless steel appliances featuring a high end Wolf stove and cook top. There is also a generous eating area with a beautiful Pella bay window. The family room is very large and just off the kitchen and is highlighted by a tray ceiling, recessed lighting, dimmers throughout and built in sound system with receiver, a built in Sony 65 flat screen TV and a unique modern contemporary electric fireplace with heat. Off the family room you will find the large first floor laundry room. After you have been impressed with the first floor head upstairs to find an equally stunning second floor where all the bedrooms are large and wired for both cable and internet. The entire second floor has hardwood flooring, crown molding oversized baseboards and pull out closet doors. You will be pleased by the spacious master bedroom which has a huge walk-in closet with California custom closets organizers, and a separate cedar closet at the end of the WIC. The master bath has a huge shower, custom floating vanity, accent tile, Robern medicine cabinet and built-in linen closet. One of the bedrooms comes with a large wall mounted flat screen TV and another bedroom used as an office has 2 wall mounted TV's which can be used for 2 computers or 1 TV and 1 computer. The hall bath has a jetted tub and another Robern medicine cabinet.. Last, but not least is the unfinished 27x27 immaculate (painted concrete floor) basement and 27x12 concrete crawl space . Make an appointment to see it today. You'll be glad you did. It is truly exceptional.
Property Specifics
| Single Family | |
| — | |
| Colonial | |
| 1967 | |
| Full | |
| — | |
| No | |
| 0.25 |
| Cook | |
| — | |
| — / Not Applicable | |
| None | |
| Lake Michigan | |
| Public Sewer | |
| 10976100 | |
| 03354160260000 |
Nearby Schools
| NAME: | DISTRICT: | DISTANCE: | |
|---|---|---|---|
|
Grade School
Indian Grove Elementary School |
26 | — | |
|
Middle School
River Trails Middle School |
26 | Not in DB | |
|
High School
John Hersey High School |
214 | Not in DB | |
Property History
| DATE: | EVENT: | PRICE: | SOURCE: |
|---|---|---|---|
| 26 Feb, 2021 | Sold | $453,000 | MRED MLS |
| 24 Jan, 2021 | Under contract | $449,900 | MRED MLS |
| 21 Jan, 2021 | Listed for sale | $449,900 | MRED MLS |
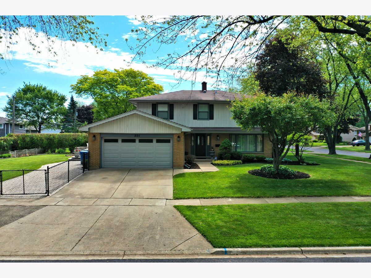
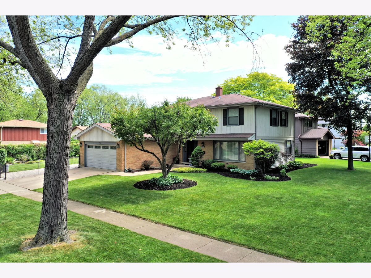
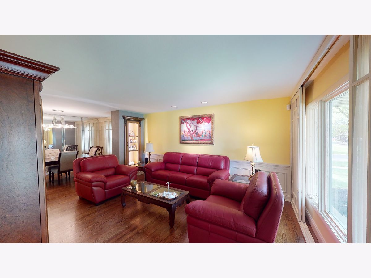
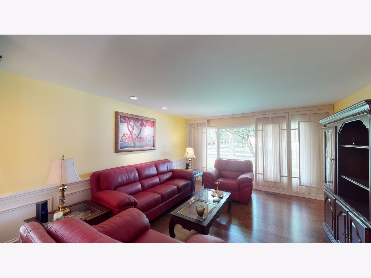
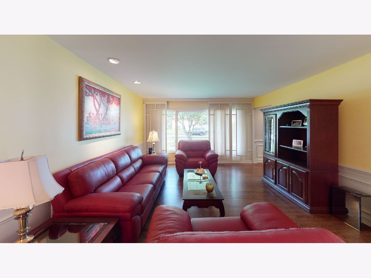
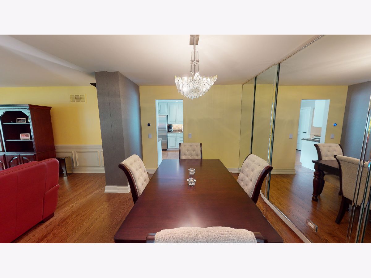
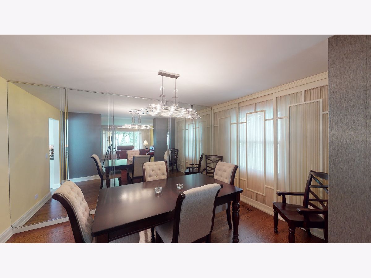
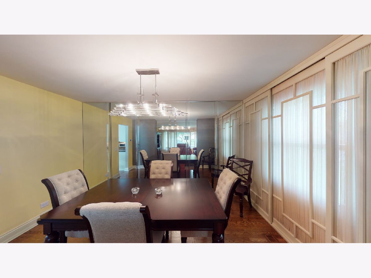
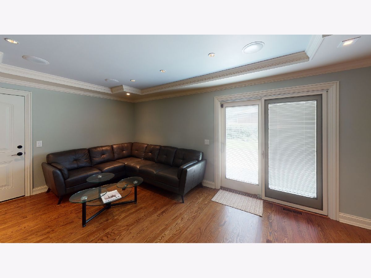
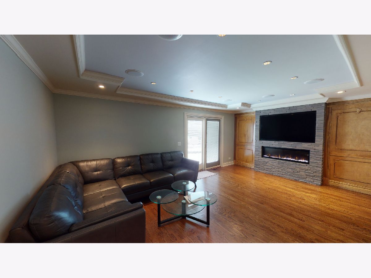
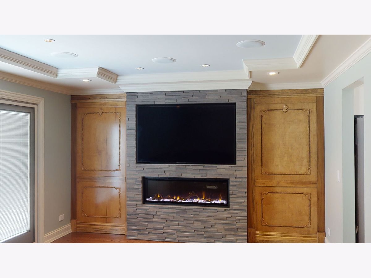
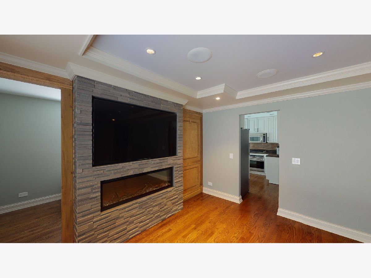
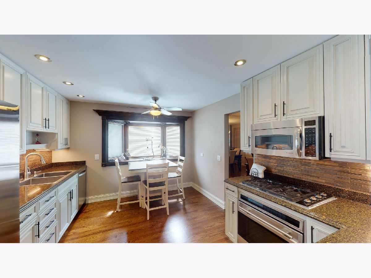
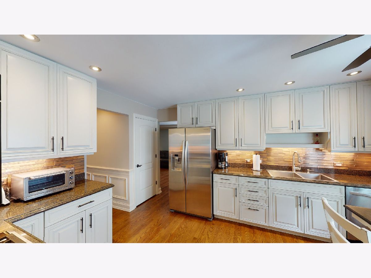
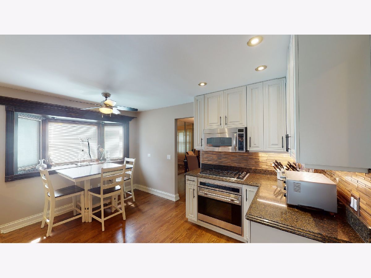
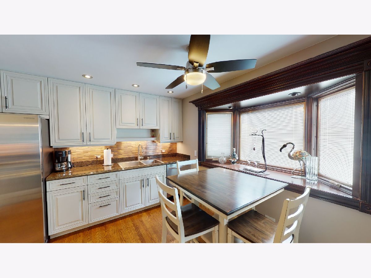
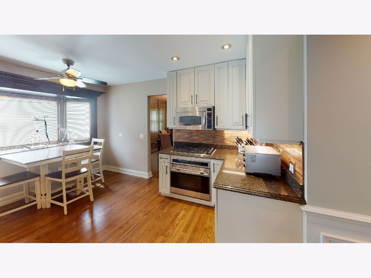
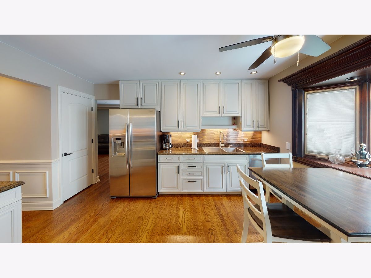
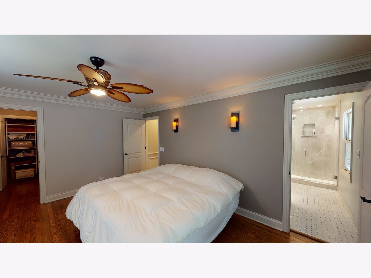
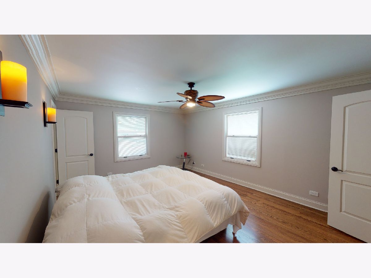
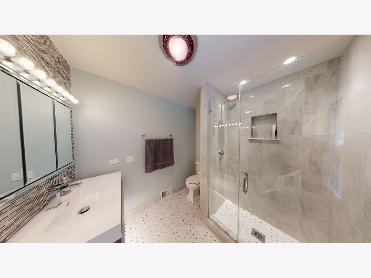
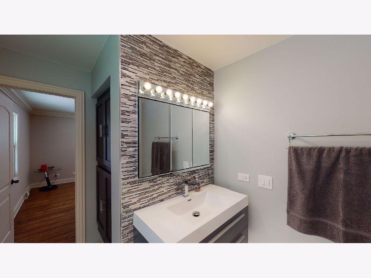
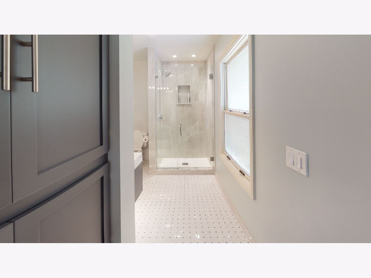
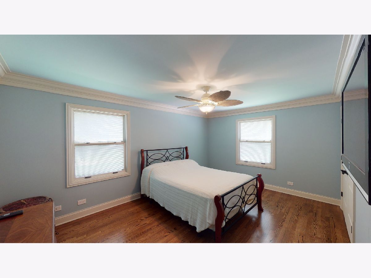
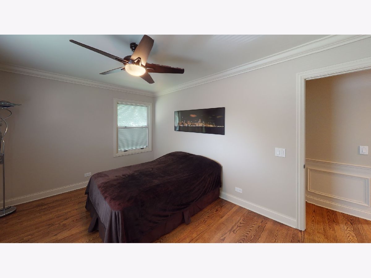
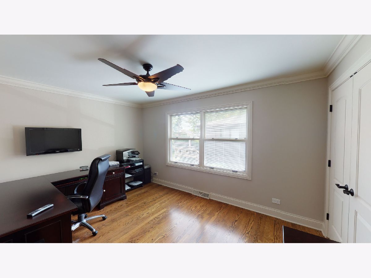
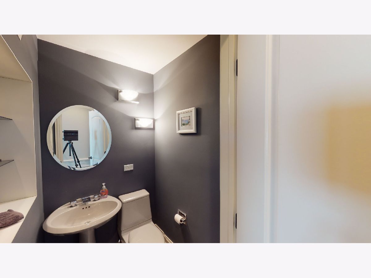
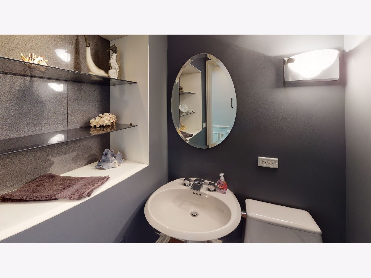
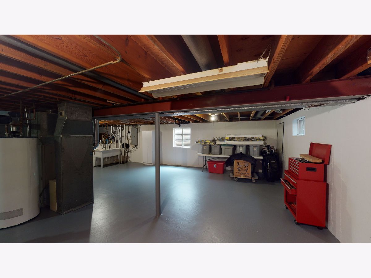
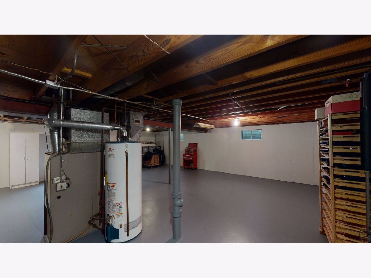
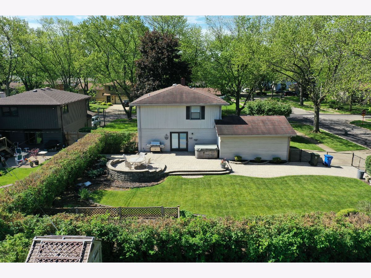
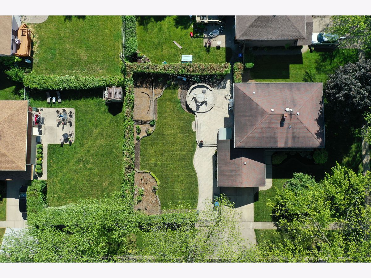
Room Specifics
Total Bedrooms: 4
Bedrooms Above Ground: 4
Bedrooms Below Ground: 0
Dimensions: —
Floor Type: Hardwood
Dimensions: —
Floor Type: Hardwood
Dimensions: —
Floor Type: Hardwood
Full Bathrooms: 3
Bathroom Amenities: Whirlpool,Separate Shower
Bathroom in Basement: 0
Rooms: Foyer
Basement Description: Unfinished
Other Specifics
| 2.5 | |
| — | |
| — | |
| Brick Paver Patio, Storms/Screens | |
| — | |
| 104X86X129X86 | |
| — | |
| Full | |
| Hardwood Floors, First Floor Laundry, Walk-In Closet(s) | |
| Microwave, Dishwasher, Refrigerator, Washer, Dryer, Disposal, Stainless Steel Appliance(s), Cooktop, Built-In Oven | |
| Not in DB | |
| — | |
| — | |
| — | |
| Electric |
Tax History
| Year | Property Taxes |
|---|---|
| 2021 | $10,244 |
Contact Agent
Nearby Similar Homes
Nearby Sold Comparables
Contact Agent
Listing Provided By
4 Sale Realty Advantage






