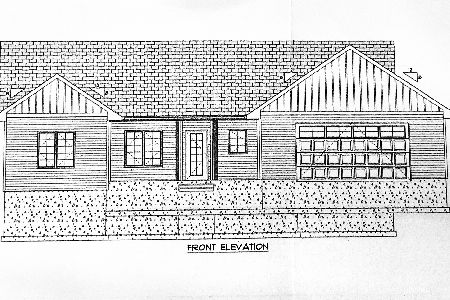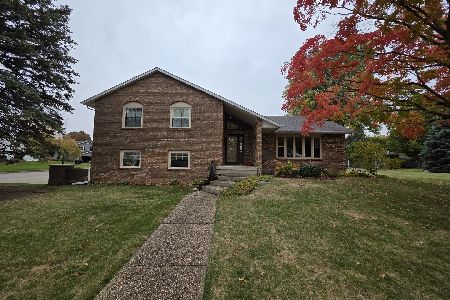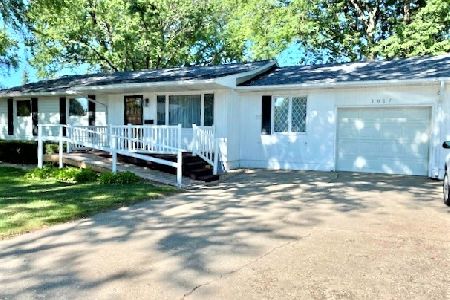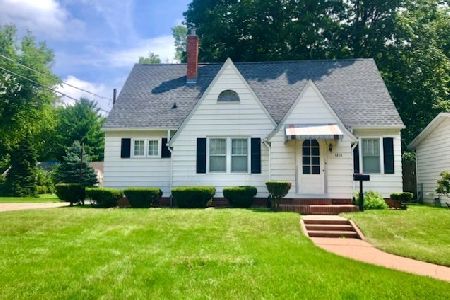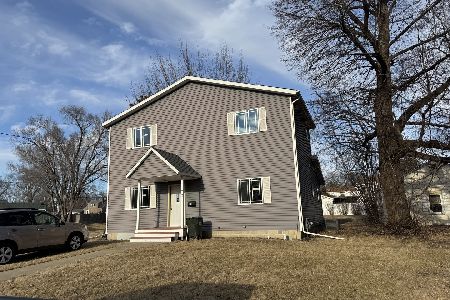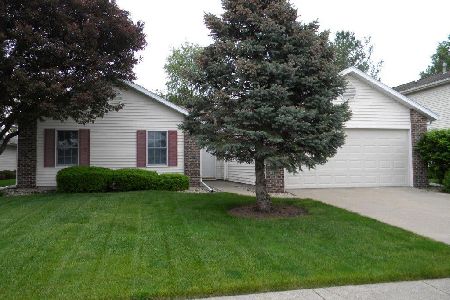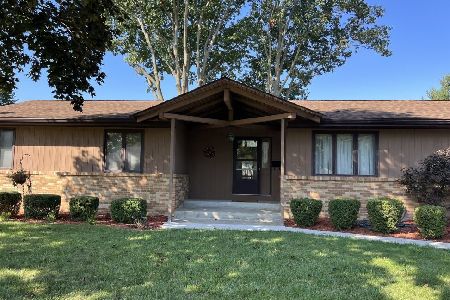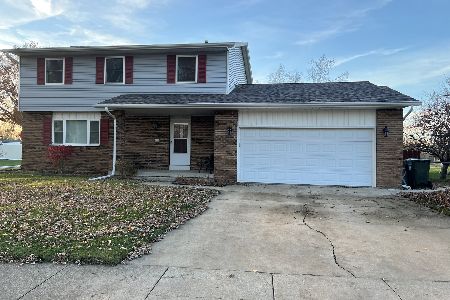2010 10th Avenue, Sterling, Illinois 61081
$182,000
|
Sold
|
|
| Status: | Closed |
| Sqft: | 1,481 |
| Cost/Sqft: | $128 |
| Beds: | 3 |
| Baths: | 2 |
| Year Built: | 1994 |
| Property Taxes: | $3,748 |
| Days On Market: | 1537 |
| Lot Size: | 0,17 |
Description
Welcome home to this 3 bedroom ranch in Northeast Sterling. Great room concept offers new vinyl flooring, vaulted ceilings, skylights, gas fireplace with remote starter. Oak kitchen with lots of cabinets, built-in pantry with pull-out shelving. Appliances all stay. Freshly painted and new water heater. Large master bedroom offers new king size bedroom furniture set staying. Walk-in closet and adjoining master bath has new fixtures, flooring and skylight. Finished 2 car attached garage. Fenced backyard.
Property Specifics
| Single Family | |
| — | |
| — | |
| 1994 | |
| None | |
| — | |
| No | |
| 0.17 |
| Whiteside | |
| — | |
| — / Not Applicable | |
| None | |
| Public | |
| Public Sewer | |
| 11249031 | |
| 11153040440000 |
Property History
| DATE: | EVENT: | PRICE: | SOURCE: |
|---|---|---|---|
| 25 Jun, 2021 | Sold | $165,000 | MRED MLS |
| 7 Jun, 2021 | Under contract | $159,900 | MRED MLS |
| 2 Jun, 2021 | Listed for sale | $159,900 | MRED MLS |
| 22 Nov, 2021 | Sold | $182,000 | MRED MLS |
| 5 Nov, 2021 | Under contract | $189,900 | MRED MLS |
| 18 Oct, 2021 | Listed for sale | $189,900 | MRED MLS |
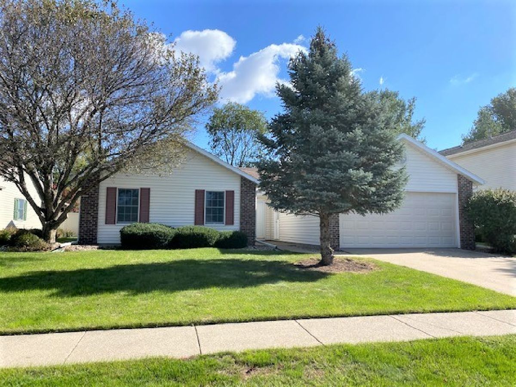
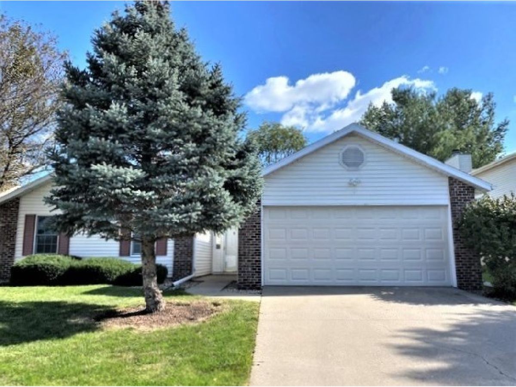
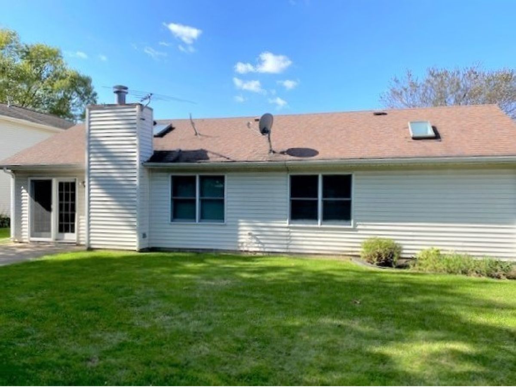
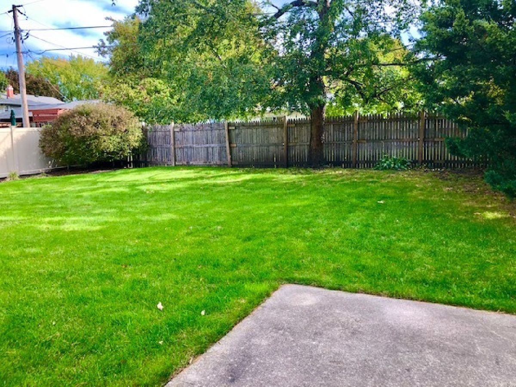
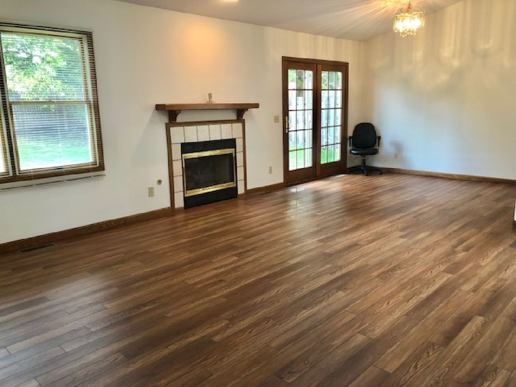
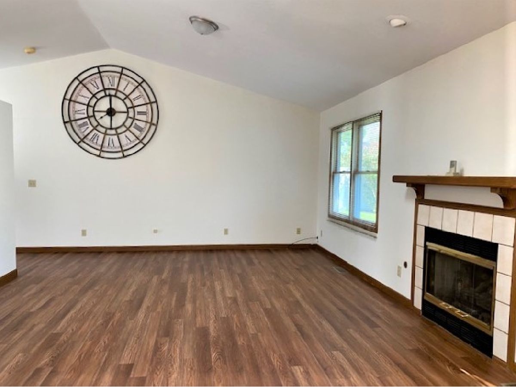
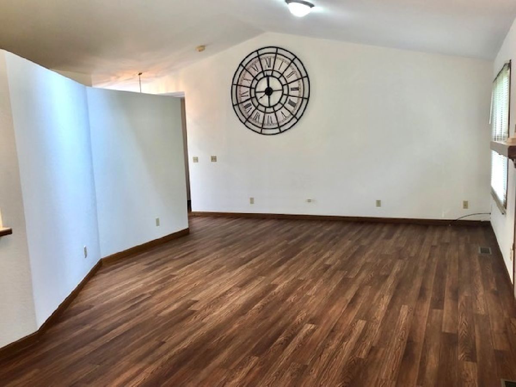
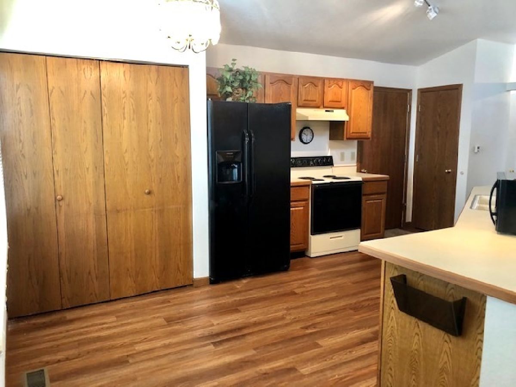
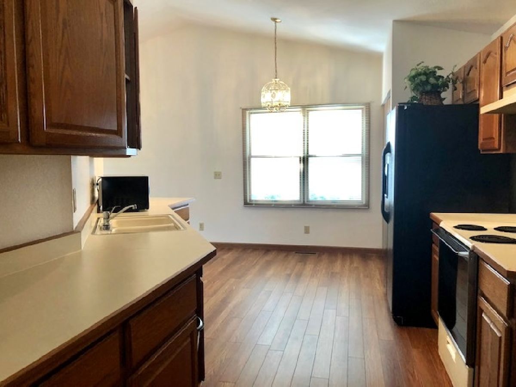
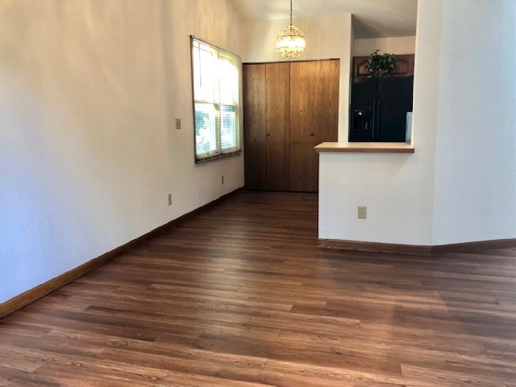
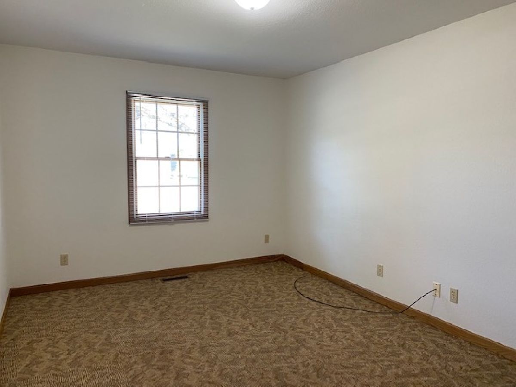
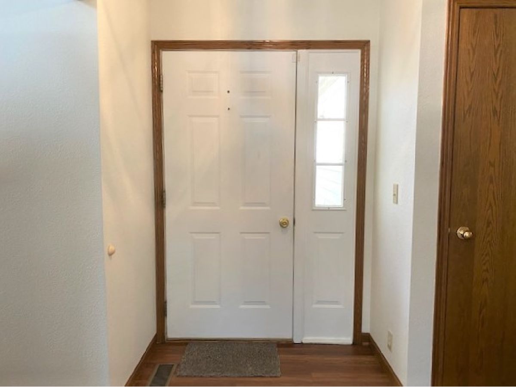
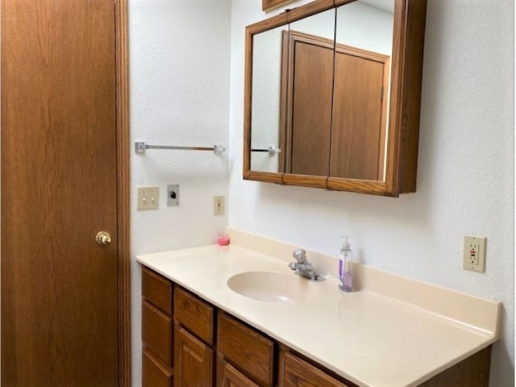
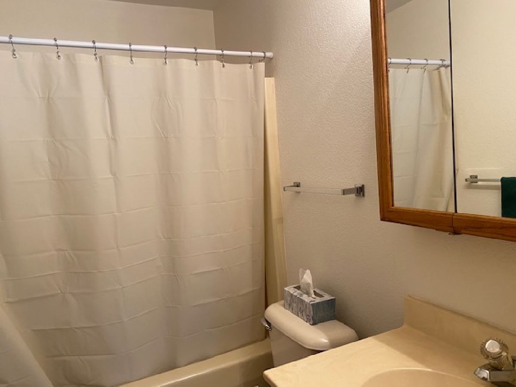
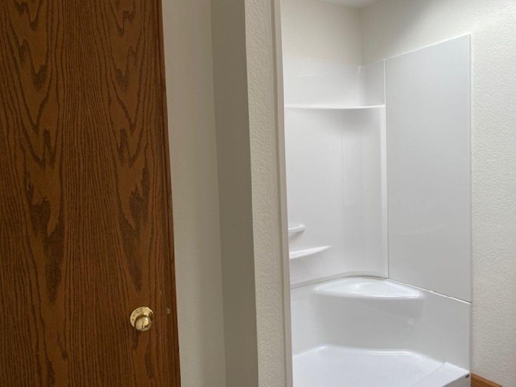
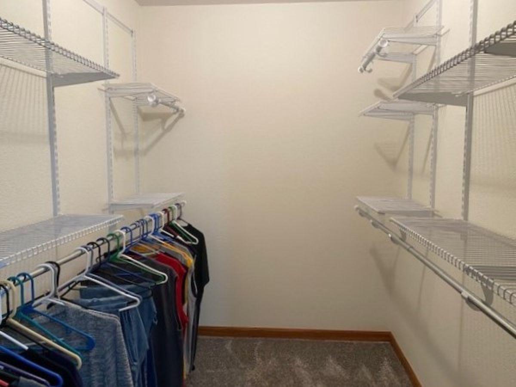
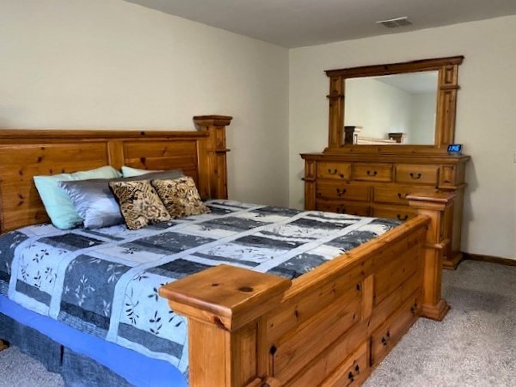
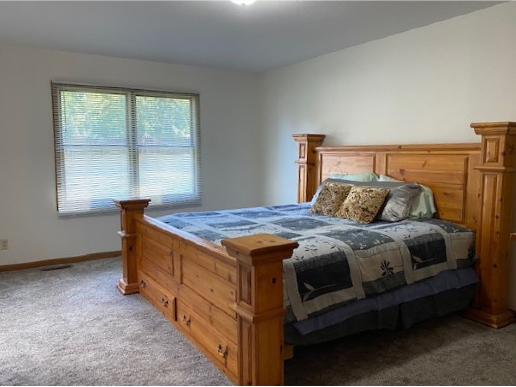
Room Specifics
Total Bedrooms: 3
Bedrooms Above Ground: 3
Bedrooms Below Ground: 0
Dimensions: —
Floor Type: Carpet
Dimensions: —
Floor Type: Carpet
Full Bathrooms: 2
Bathroom Amenities: —
Bathroom in Basement: 0
Rooms: No additional rooms
Basement Description: Slab
Other Specifics
| 2 | |
| Concrete Perimeter | |
| Concrete | |
| Patio | |
| Fenced Yard | |
| 64X120 | |
| — | |
| Full | |
| Vaulted/Cathedral Ceilings, Skylight(s), First Floor Laundry, Walk-In Closet(s) | |
| Range, Microwave, Dishwasher, Refrigerator, Washer, Dryer, Disposal | |
| Not in DB | |
| — | |
| — | |
| — | |
| Gas Log |
Tax History
| Year | Property Taxes |
|---|---|
| 2021 | $3,748 |
Contact Agent
Nearby Similar Homes
Contact Agent
Listing Provided By
Judy Powell Realty

