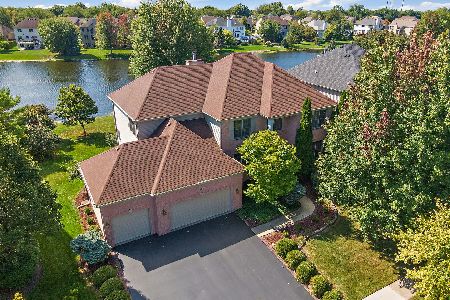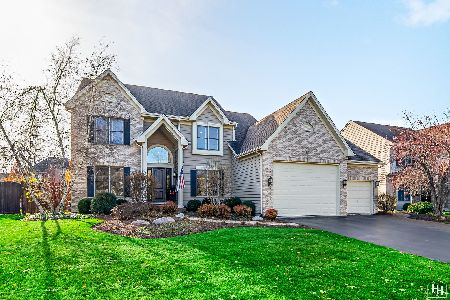2010 Brindlewood Lane, Algonquin, Illinois 60102
$324,000
|
Sold
|
|
| Status: | Closed |
| Sqft: | 2,581 |
| Cost/Sqft: | $136 |
| Beds: | 4 |
| Baths: | 4 |
| Year Built: | 1996 |
| Property Taxes: | $8,007 |
| Days On Market: | 4209 |
| Lot Size: | 0,24 |
Description
Amazing home! Wonderful location! Pride of ownership shines throughout. This is the home you have been waiting for. Hardwood floors, rehabbed first flr that includes a gourmet kitchen, bath, laundry/mud room, family & living rooms. Well planned out living areas and flow. Architectural details throughout. Solid bones and mechanicals. Ample room in bdrms and bsmt. Nice backyard, ready to enjoy!Too much to list-come see
Property Specifics
| Single Family | |
| — | |
| Colonial | |
| 1996 | |
| Full | |
| — | |
| No | |
| 0.24 |
| Mc Henry | |
| Tunbridge | |
| 0 / Not Applicable | |
| None | |
| Public | |
| Public Sewer | |
| 08680068 | |
| 1932327017 |
Nearby Schools
| NAME: | DISTRICT: | DISTANCE: | |
|---|---|---|---|
|
Grade School
Neubert Elementary School |
300 | — | |
|
Middle School
Westfield Community School |
300 | Not in DB | |
|
High School
H D Jacobs High School |
300 | Not in DB | |
Property History
| DATE: | EVENT: | PRICE: | SOURCE: |
|---|---|---|---|
| 11 Sep, 2014 | Sold | $324,000 | MRED MLS |
| 11 Aug, 2014 | Under contract | $350,000 | MRED MLS |
| 22 Jul, 2014 | Listed for sale | $350,000 | MRED MLS |
| 16 Oct, 2023 | Sold | $550,000 | MRED MLS |
| 1 Sep, 2023 | Under contract | $559,000 | MRED MLS |
| — | Last price change | $574,900 | MRED MLS |
| 27 Mar, 2023 | Listed for sale | $599,900 | MRED MLS |
Room Specifics
Total Bedrooms: 4
Bedrooms Above Ground: 4
Bedrooms Below Ground: 0
Dimensions: —
Floor Type: Carpet
Dimensions: —
Floor Type: Carpet
Dimensions: —
Floor Type: Carpet
Full Bathrooms: 4
Bathroom Amenities: Whirlpool
Bathroom in Basement: 1
Rooms: Bonus Room,Eating Area,Foyer,Office,Storage
Basement Description: Finished
Other Specifics
| 3 | |
| Concrete Perimeter | |
| Asphalt | |
| Patio, Brick Paver Patio | |
| Landscaped | |
| 87X142X71X130 | |
| Unfinished | |
| Full | |
| Vaulted/Cathedral Ceilings, Bar-Wet, Hardwood Floors, First Floor Laundry | |
| Range, Microwave, Dishwasher, Refrigerator, Disposal, Stainless Steel Appliance(s), Wine Refrigerator | |
| Not in DB | |
| Sidewalks, Street Lights, Street Paved | |
| — | |
| — | |
| Gas Log, Gas Starter |
Tax History
| Year | Property Taxes |
|---|---|
| 2014 | $8,007 |
| 2023 | $9,867 |
Contact Agent
Nearby Similar Homes
Nearby Sold Comparables
Contact Agent
Listing Provided By
Baird & Warner










