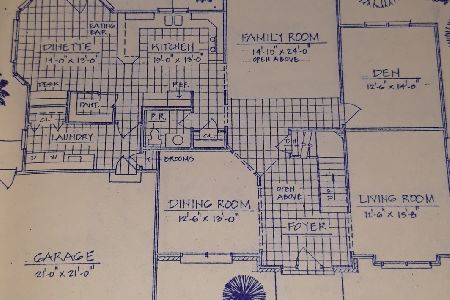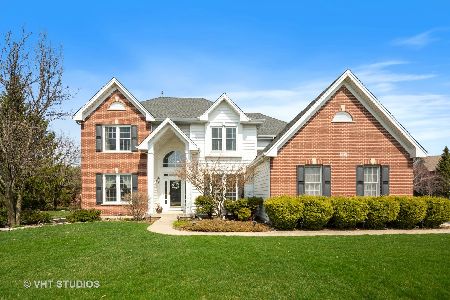2000 Brindlewood Lane, Algonquin, Illinois 60102
$370,000
|
Sold
|
|
| Status: | Closed |
| Sqft: | 3,964 |
| Cost/Sqft: | $98 |
| Beds: | 4 |
| Baths: | 4 |
| Year Built: | 1995 |
| Property Taxes: | $10,114 |
| Days On Market: | 1940 |
| Lot Size: | 0,27 |
Description
Original owners have loved this home for 23 years, now it's time to make it yours! Almost 4,000 sq ft of finished living space includes amazing finished basement with full bath, and 3-car garage! Must see corner lot expanded model with additional square footage and MASSIVE master closet! Never miss a beat as you work from home in the large office on main level. Hardwood floors on the main level. Your breath will be taken away by the two story foyer and vaulted ceilings with grand fireplace in the family room. Plenty of daylight from the large picture windows overlooking the patio and back yard. Updated kitchen has granite countertops and stainless steel appliances, with center island and large pantry. Finished basement is perfect for entertaining! Open floor plan leaves room for recreation area, family room, eating area, and a full bar! Bar includes mini fridge, wine fridge, and DISHWASHER! No more worrying about carrying all those glasses and dishes upstairs after a get together! Just a minute off the Randall Road corridor, close to all the shopping, parks, golf, and more! Don't miss this one!
Property Specifics
| Single Family | |
| — | |
| — | |
| 1995 | |
| — | |
| 102 | |
| No | |
| 0.27 |
| — | |
| Tunbridge | |
| 0 / Not Applicable | |
| — | |
| — | |
| — | |
| 10894603 | |
| 1932327018 |
Nearby Schools
| NAME: | DISTRICT: | DISTANCE: | |
|---|---|---|---|
|
Grade School
Neubert Elementary School |
300 | — | |
|
Middle School
Westfield Community School |
300 | Not in DB | |
|
High School
H D Jacobs High School |
300 | Not in DB | |
Property History
| DATE: | EVENT: | PRICE: | SOURCE: |
|---|---|---|---|
| 22 Dec, 2020 | Sold | $370,000 | MRED MLS |
| 29 Oct, 2020 | Under contract | $387,000 | MRED MLS |
| 7 Oct, 2020 | Listed for sale | $387,000 | MRED MLS |
Room Specifics
Total Bedrooms: 4
Bedrooms Above Ground: 4
Bedrooms Below Ground: 0
Dimensions: —
Floor Type: —
Dimensions: —
Floor Type: —
Dimensions: —
Floor Type: —
Full Bathrooms: 4
Bathroom Amenities: Whirlpool,Separate Shower,Double Sink
Bathroom in Basement: 1
Rooms: —
Basement Description: —
Other Specifics
| 3 | |
| — | |
| — | |
| — | |
| — | |
| 11.05X198.07X100.76X153.03 | |
| — | |
| — | |
| — | |
| — | |
| Not in DB | |
| — | |
| — | |
| — | |
| — |
Tax History
| Year | Property Taxes |
|---|---|
| 2020 | $10,114 |
Contact Agent
Nearby Similar Homes
Nearby Sold Comparables
Contact Agent
Listing Provided By
103 Realty LLC











