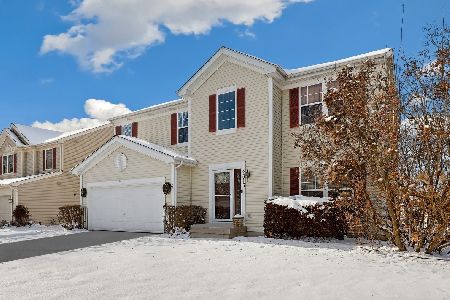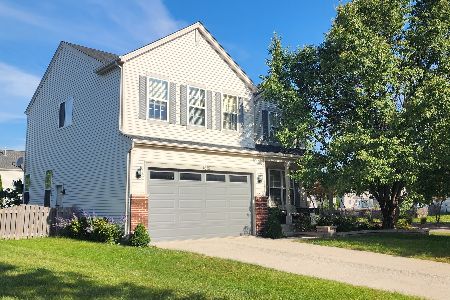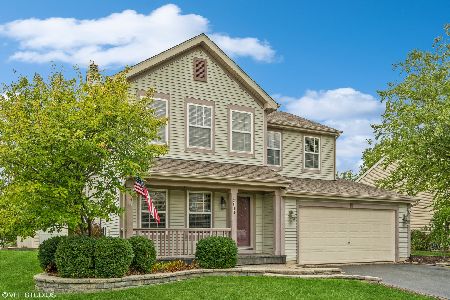2011 Brunswick Drive, Plainfield, Illinois 60586
$247,000
|
Sold
|
|
| Status: | Closed |
| Sqft: | 2,024 |
| Cost/Sqft: | $123 |
| Beds: | 3 |
| Baths: | 3 |
| Year Built: | 2003 |
| Property Taxes: | $5,823 |
| Days On Market: | 2136 |
| Lot Size: | 0,19 |
Description
This beautiful home has it all! From a great kitchen with tons of counter space and tile flooring to a finished basement with plenty of storage. The spacious light-filled master suite has vaulted ceilings and a large private master bath with tub and stand up shower. Two other good size bedrooms plus a loft that can be used for an office or sitting area. Living room features a gas fireplace perfect for a cozy afternoon of sitting and relaxing. The basement has two finished areas: one for a home office and the other as a rec room or a second TV area. Basement also has a crawl space for plenty of additional storage. This home includes a heated garage that can be turned into a party room for all of your social functions. New Roof only 6 months old and the patio canopy stays with the home. Hurry this home will not last long!
Property Specifics
| Single Family | |
| — | |
| — | |
| 2003 | |
| Partial | |
| — | |
| No | |
| 0.19 |
| Will | |
| Pheasant Ridge | |
| — / Not Applicable | |
| None | |
| Lake Michigan | |
| Public Sewer | |
| 10661528 | |
| 0603321050750000 |
Nearby Schools
| NAME: | DISTRICT: | DISTANCE: | |
|---|---|---|---|
|
High School
Plainfield South High School |
202 | Not in DB | |
Property History
| DATE: | EVENT: | PRICE: | SOURCE: |
|---|---|---|---|
| 5 May, 2020 | Sold | $247,000 | MRED MLS |
| 19 Mar, 2020 | Under contract | $249,900 | MRED MLS |
| 12 Mar, 2020 | Listed for sale | $249,900 | MRED MLS |
| 4 Dec, 2023 | Sold | $362,000 | MRED MLS |
| 10 Oct, 2023 | Under contract | $359,900 | MRED MLS |
| 5 Oct, 2023 | Listed for sale | $359,900 | MRED MLS |
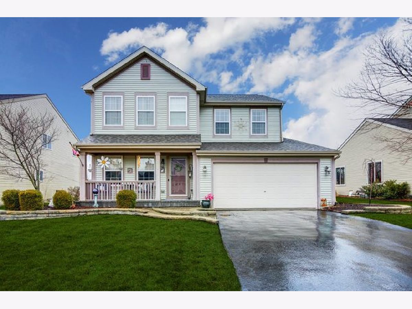
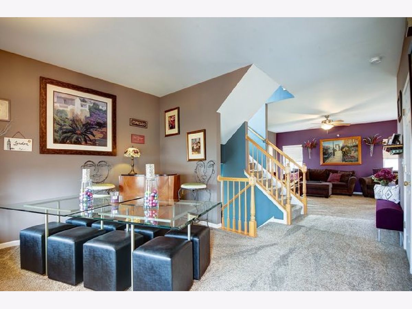
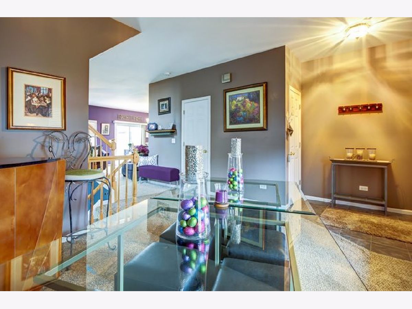
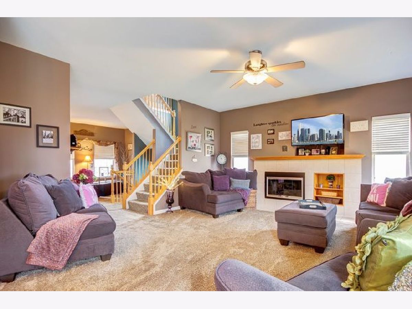
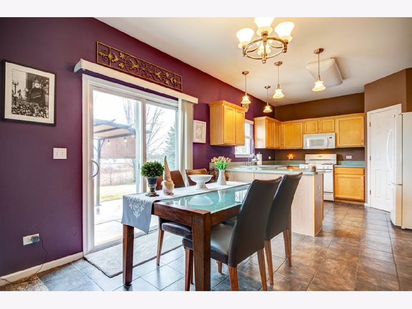
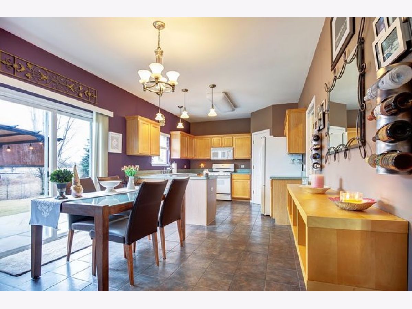
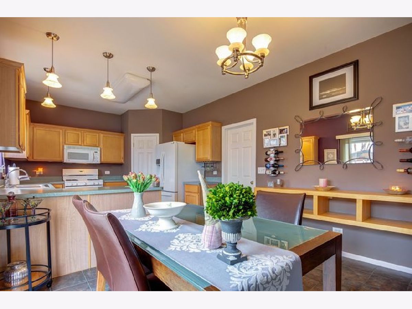
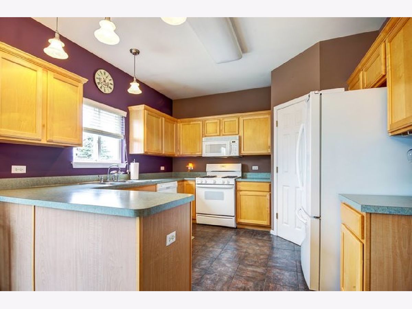
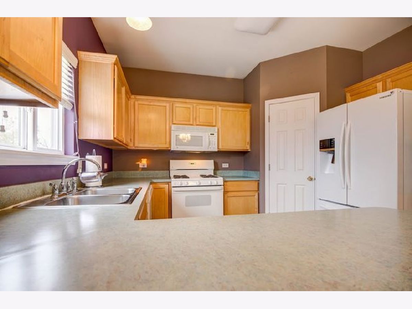
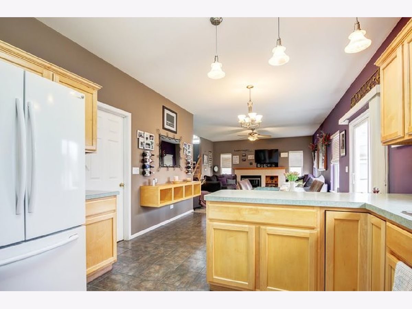
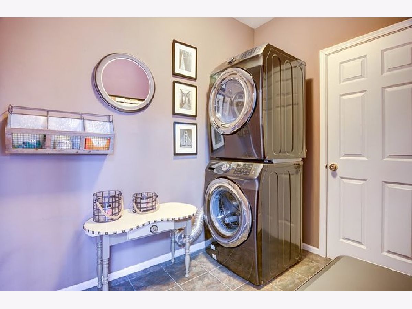
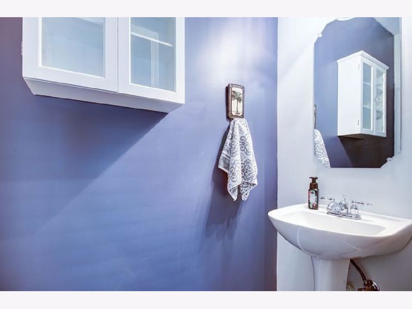
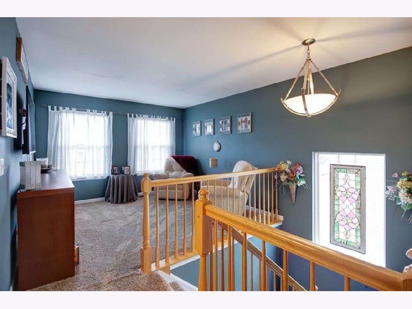
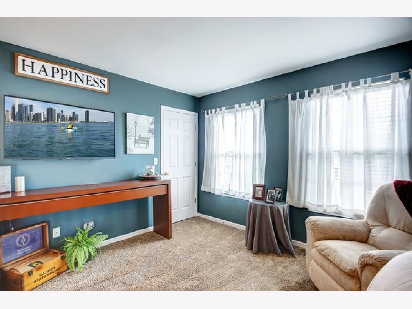
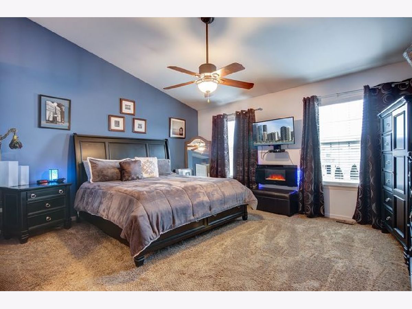
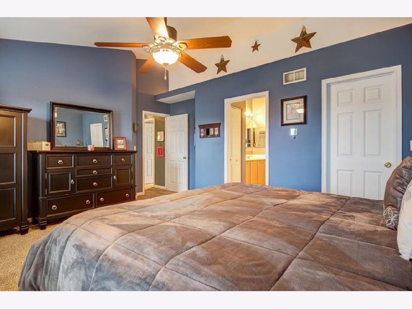
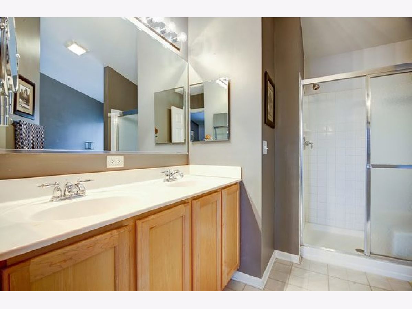
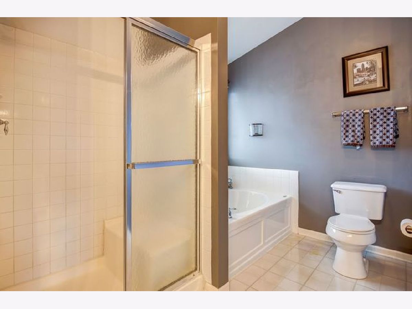
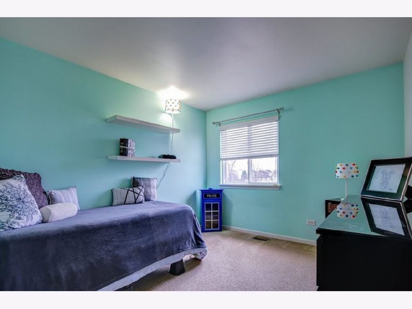
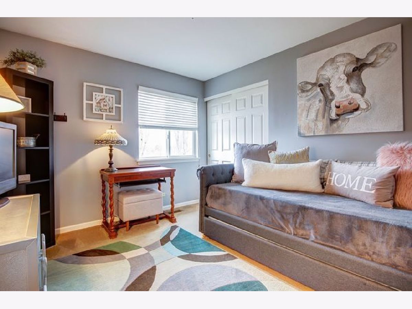
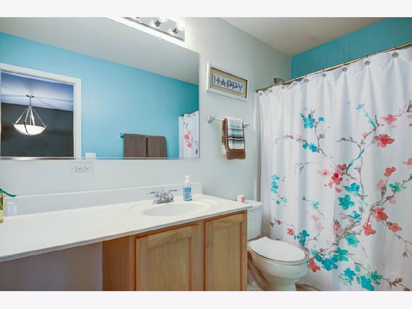
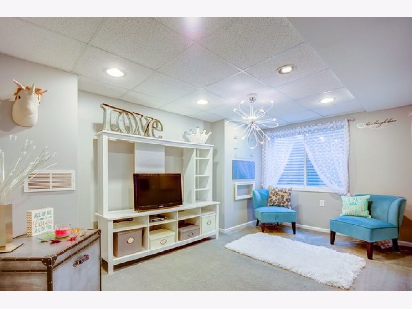
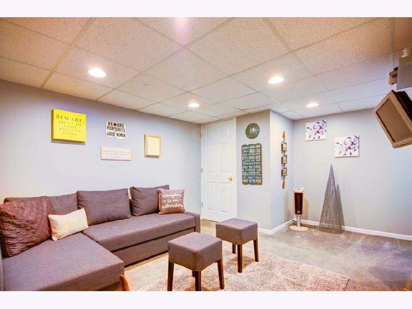
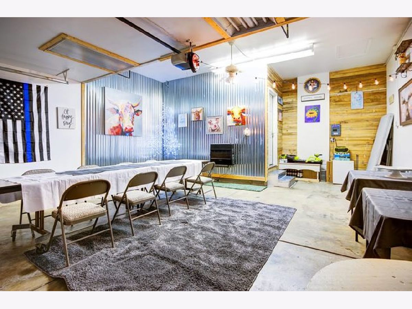
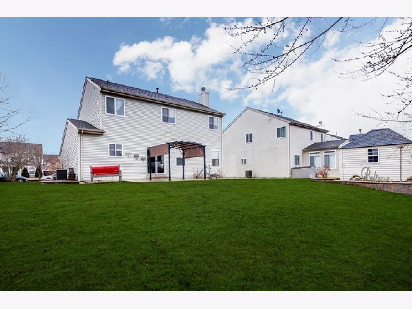
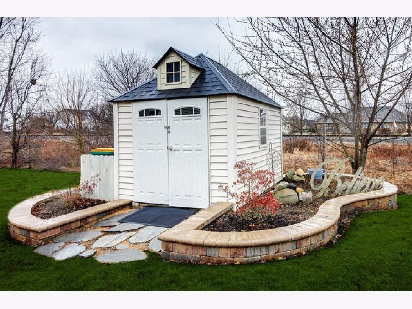
Room Specifics
Total Bedrooms: 3
Bedrooms Above Ground: 3
Bedrooms Below Ground: 0
Dimensions: —
Floor Type: Carpet
Dimensions: —
Floor Type: Carpet
Full Bathrooms: 3
Bathroom Amenities: Separate Shower,Double Sink,Soaking Tub
Bathroom in Basement: 0
Rooms: Eating Area,Loft,Office,Recreation Room
Basement Description: Finished,Crawl
Other Specifics
| 2 | |
| — | |
| Asphalt | |
| Patio, Porch, Storms/Screens | |
| — | |
| 8080 | |
| Dormer,Unfinished | |
| Full | |
| Vaulted/Cathedral Ceilings, First Floor Laundry | |
| Range, Microwave, Dishwasher, High End Refrigerator, Washer, Dryer, Disposal, Range Hood | |
| Not in DB | |
| Park, Lake, Curbs, Sidewalks, Street Lights, Street Paved | |
| — | |
| — | |
| Wood Burning, Gas Log, Gas Starter, Includes Accessories |
Tax History
| Year | Property Taxes |
|---|---|
| 2020 | $5,823 |
| 2023 | $6,757 |
Contact Agent
Nearby Similar Homes
Nearby Sold Comparables
Contact Agent
Listing Provided By
Redfin Corporation

