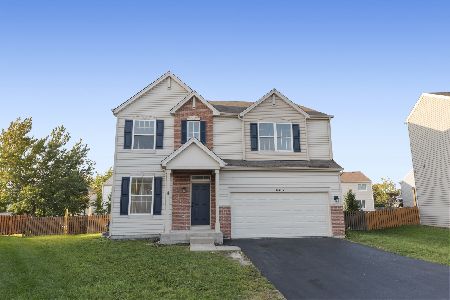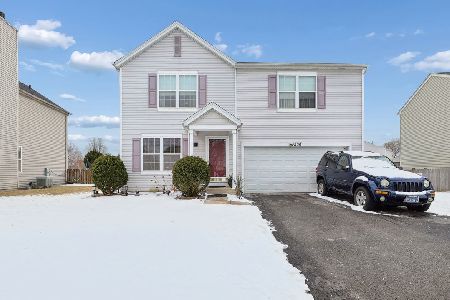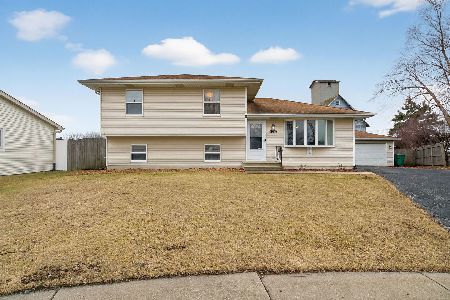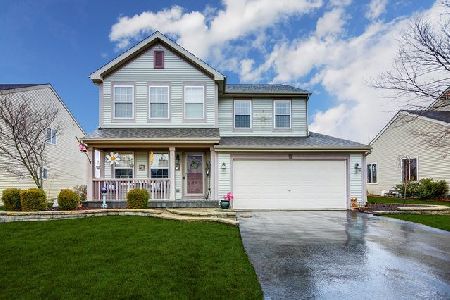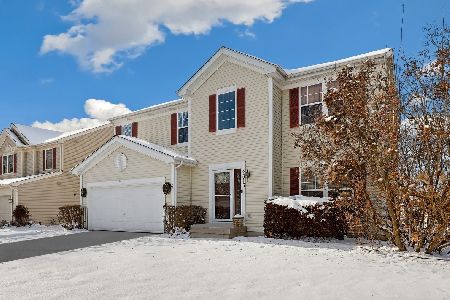2011 Brunswick Drive, Plainfield, Illinois 60586
$362,000
|
Sold
|
|
| Status: | Closed |
| Sqft: | 2,585 |
| Cost/Sqft: | $139 |
| Beds: | 3 |
| Baths: | 3 |
| Year Built: | 2003 |
| Property Taxes: | $6,757 |
| Days On Market: | 879 |
| Lot Size: | 0,19 |
Description
Exceptional open floor plan featuring 3 bedrooms, a loft, and 2 1/2 bathrooms. Upon entering you are welcomed by a living room or dining room, whichever suits your lifestyle. The expansive family room boasts a cozy fireplace, creating the perfect gathering spot. The kitchen is equipped with ample cabinets and counter space, a spacious pantry and new stove in 2020. Adjacent to the kitchen, you'll find a delightful eating area featuring sliding glass doors that lead to a patio adorned with a pergola, overlooking the beautifully landscaped backyard. Ascend the stairs to discover a loft with a walk-in closet offering versatile space for various purposes. The generously sized master bedroom suite includes a vaulted ceiling, walk-in closet and an ensuite bathroom with double bowl vanity, a luxurious soaker tub, and a separate shower. Completing the upper level are 2 additional bedrooms and a bathroom with a tub. The updated laundry room is located on the main level and equipped with a butcher block counter, providing ample room for folding clothes and includes a convenient hanging rack. The basement has been tastefully finished and offers a versatile office space/bedroom 4 and a recreational room along with a crawl space for additional storage. Attached is a finished 2 1/2 car garage with heater. The large backyard features a shed, providing extra storage space. Recent updates include fresh paint in the dining room, family room, kitchen, eating area, loft, master bedroom & master bathroom in Oct 2023. Fresh paint in bedrooms 2 & 3 along with the laundry room in 2022. New carpet throughout the main level, loft, and master bedroom in Oct 2023, and new carpet in bedrooms 2 & 3 in 2020. New roof in 2019. This home is conveniently located within walking distance of elementary and junior high schools. This clean move in ready home is the perfect place to call home.
Property Specifics
| Single Family | |
| — | |
| — | |
| 2003 | |
| — | |
| — | |
| No | |
| 0.19 |
| Will | |
| Pheasant Ridge | |
| — / Not Applicable | |
| — | |
| — | |
| — | |
| 11901495 | |
| 0603321050750000 |
Property History
| DATE: | EVENT: | PRICE: | SOURCE: |
|---|---|---|---|
| 5 May, 2020 | Sold | $247,000 | MRED MLS |
| 19 Mar, 2020 | Under contract | $249,900 | MRED MLS |
| 12 Mar, 2020 | Listed for sale | $249,900 | MRED MLS |
| 4 Dec, 2023 | Sold | $362,000 | MRED MLS |
| 10 Oct, 2023 | Under contract | $359,900 | MRED MLS |
| 5 Oct, 2023 | Listed for sale | $359,900 | MRED MLS |
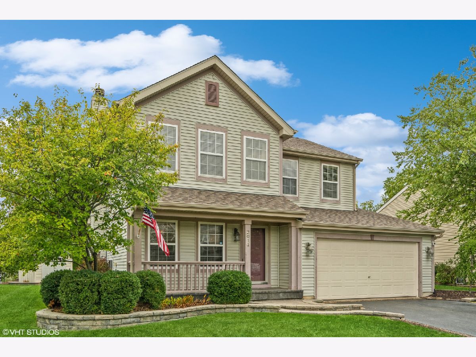
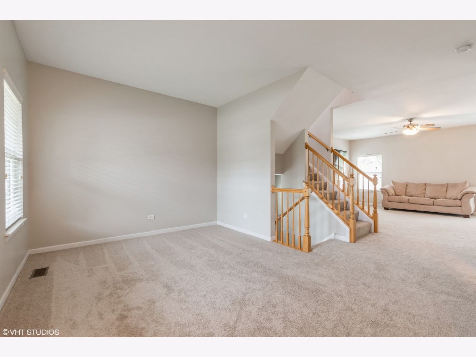
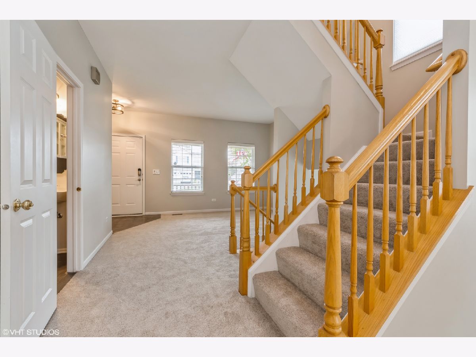
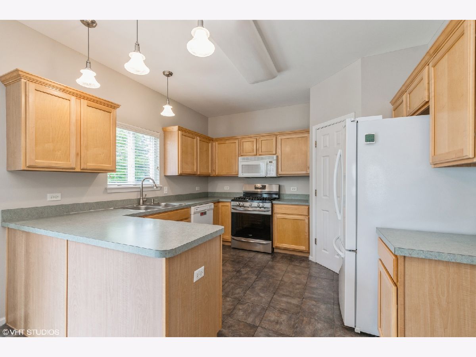
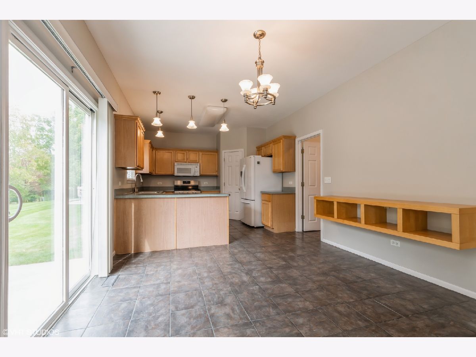
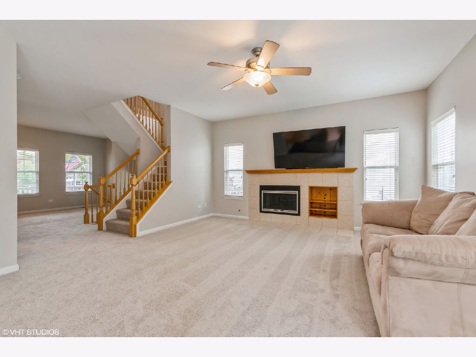
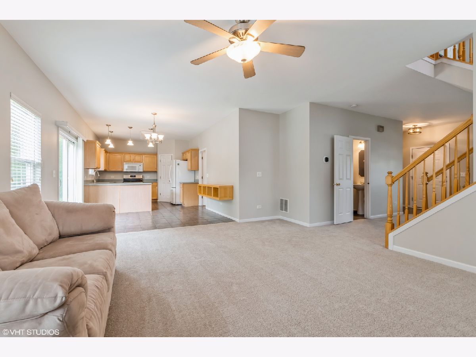
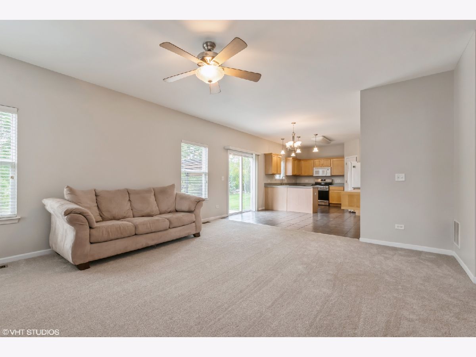
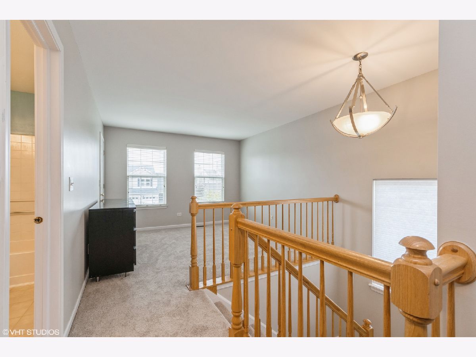
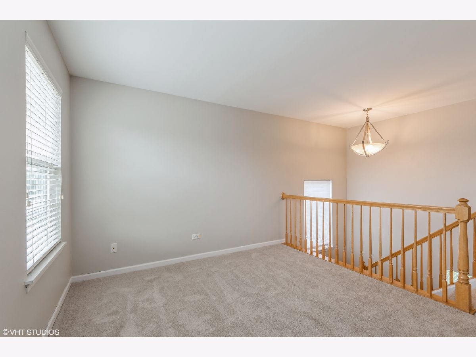
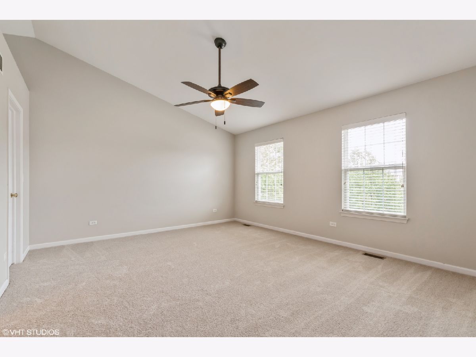
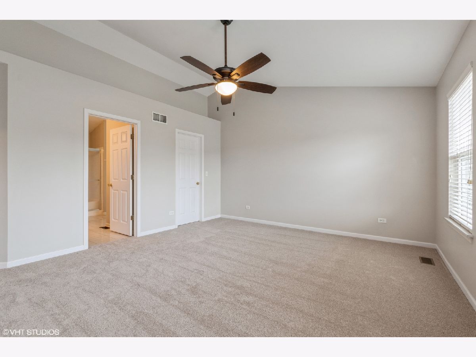
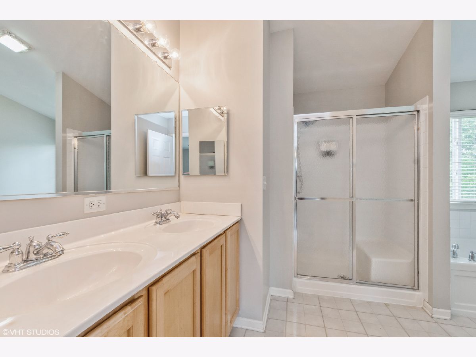
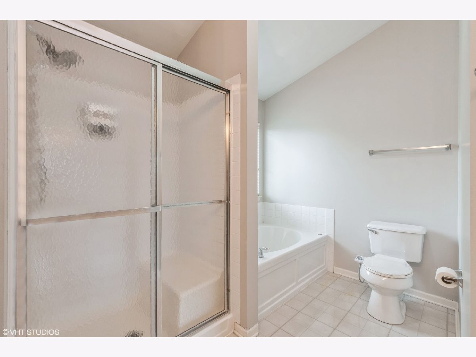
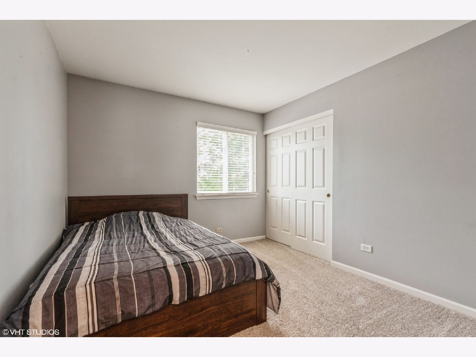
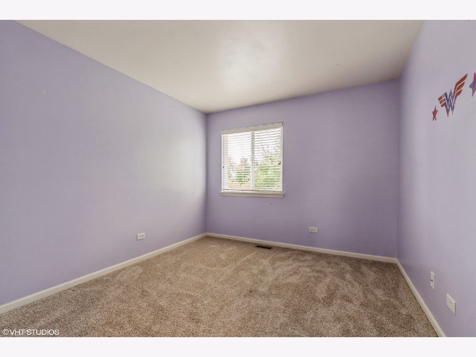
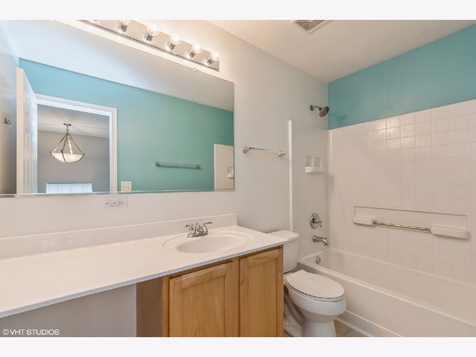
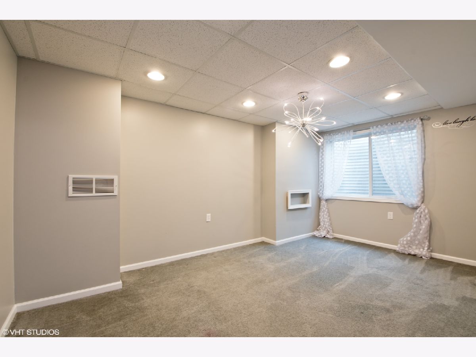
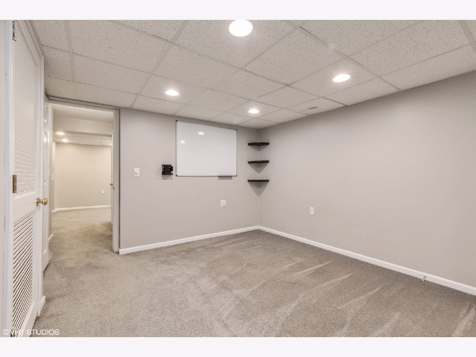
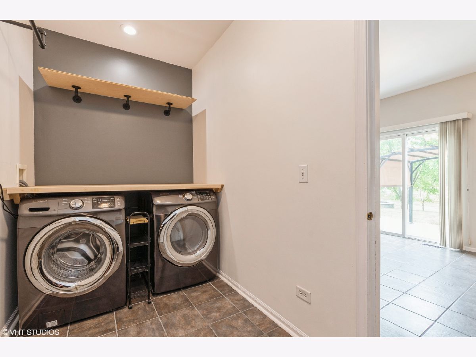
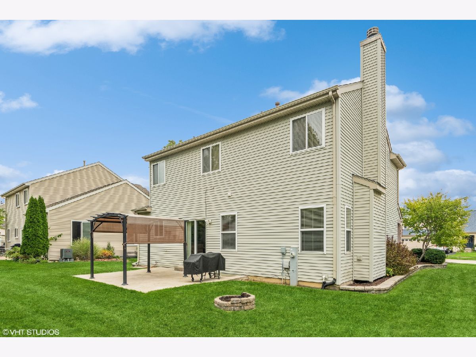
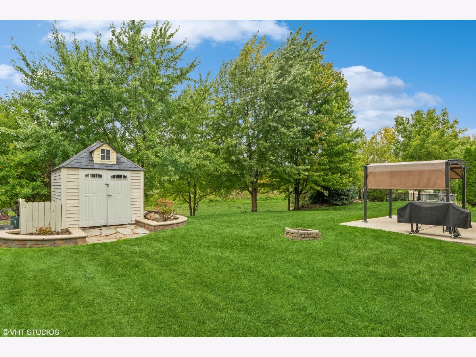
Room Specifics
Total Bedrooms: 3
Bedrooms Above Ground: 3
Bedrooms Below Ground: 0
Dimensions: —
Floor Type: —
Dimensions: —
Floor Type: —
Full Bathrooms: 3
Bathroom Amenities: Separate Shower,Double Sink,Soaking Tub
Bathroom in Basement: 0
Rooms: —
Basement Description: Finished,Crawl
Other Specifics
| 2 | |
| — | |
| Asphalt | |
| — | |
| — | |
| 65X122 | |
| — | |
| — | |
| — | |
| — | |
| Not in DB | |
| — | |
| — | |
| — | |
| — |
Tax History
| Year | Property Taxes |
|---|---|
| 2020 | $5,823 |
| 2023 | $6,757 |
Contact Agent
Nearby Similar Homes
Nearby Sold Comparables
Contact Agent
Listing Provided By
@properties Christie's International Real Estate


