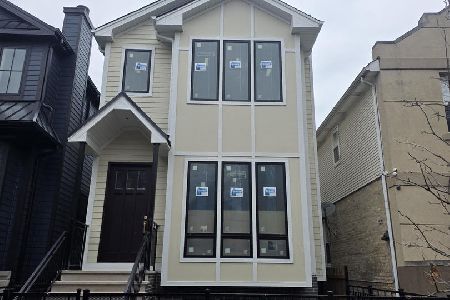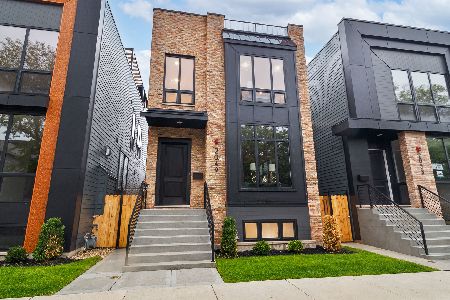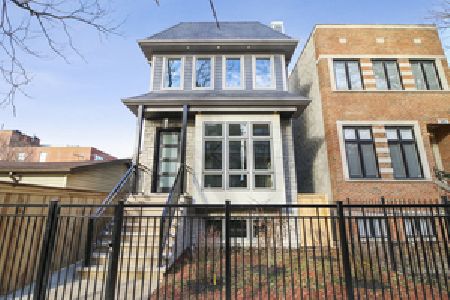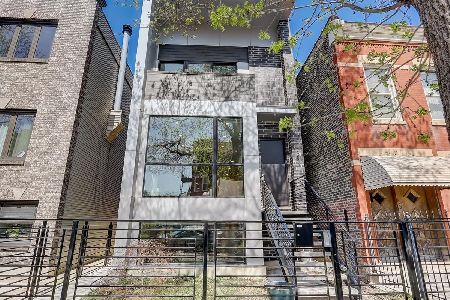2011 Huron Street, West Town, Chicago, Illinois 60622
$1,125,000
|
Sold
|
|
| Status: | Closed |
| Sqft: | 3,687 |
| Cost/Sqft: | $315 |
| Beds: | 4 |
| Baths: | 4 |
| Year Built: | 2007 |
| Property Taxes: | $17,523 |
| Days On Market: | 1912 |
| Lot Size: | 0,07 |
Description
This 4 bedroom + den, 3.1 single family home is an architectural gem in the heart of Ukrainian Village. Walk through the custom landscaped front yard to Chicago Avenue restaurants, bars, grocery store and park in minutes. This home boasts a large eat-in chef's kitchen with 2 breakfast bars, wet bar, island, wolf range, wine fridge and large pantry. Walk out of the kitchen to an outdoor eating area and 2 car garage with extra storage. A custom staircase ties together four floors of living space that includes intricate ceiling details and hardwood floors throughout main and upper levels. Three bedrooms up including fantastic primary suite with private deck, walk-in closet, and bathroom with double vanity, large Jacuzzi tub and separate steam shower with body sprays. Ascend to the third floor's workout cafe with huge custom wet bar and sub-zero two-drawer refrigerator. Watch amazing sunsets and enjoy city views from the private, outdoor living room featuring, covered seating area, built-in planters, custom lighting, gas fire table, and wired for sound & TV. The lower level completes the living space with a large family room with fireplace, 4th bedroom, bonus office/den, full bathroom, and 11-foot ceilings and radiant floors throughout.
Property Specifics
| Single Family | |
| — | |
| — | |
| 2007 | |
| Full,English | |
| — | |
| No | |
| 0.07 |
| Cook | |
| Ukrainian Village | |
| 0 / Not Applicable | |
| None | |
| Public | |
| Public Sewer | |
| 10909876 | |
| 17071120200000 |
Nearby Schools
| NAME: | DISTRICT: | DISTANCE: | |
|---|---|---|---|
|
Grade School
Talcott Elementary School |
299 | — | |
|
High School
Wells Community Academy Senior H |
299 | Not in DB | |
Property History
| DATE: | EVENT: | PRICE: | SOURCE: |
|---|---|---|---|
| 29 Oct, 2010 | Sold | $719,000 | MRED MLS |
| 8 Sep, 2010 | Under contract | $749,000 | MRED MLS |
| — | Last price change | $849,000 | MRED MLS |
| 2 Jun, 2010 | Listed for sale | $849,000 | MRED MLS |
| 4 Sep, 2015 | Sold | $995,000 | MRED MLS |
| 12 Jul, 2015 | Under contract | $995,000 | MRED MLS |
| 7 Jul, 2015 | Listed for sale | $995,000 | MRED MLS |
| 1 Dec, 2020 | Sold | $1,125,000 | MRED MLS |
| 27 Oct, 2020 | Under contract | $1,160,000 | MRED MLS |
| 17 Oct, 2020 | Listed for sale | $1,160,000 | MRED MLS |
| 22 Aug, 2025 | Sold | $1,275,000 | MRED MLS |
| 29 Jul, 2025 | Under contract | $1,390,000 | MRED MLS |
| — | Last price change | $1,425,000 | MRED MLS |
| 26 Jun, 2025 | Listed for sale | $1,425,000 | MRED MLS |
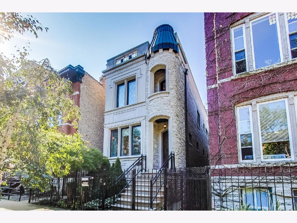
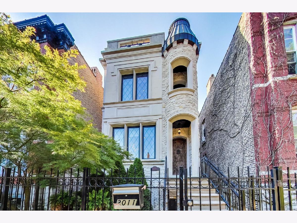
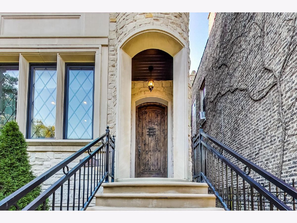
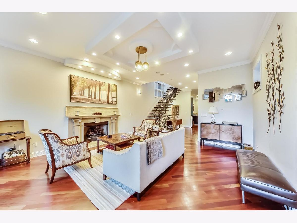
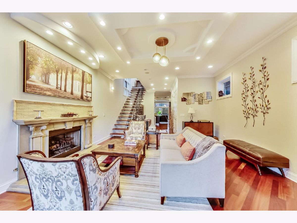
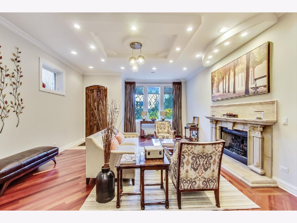
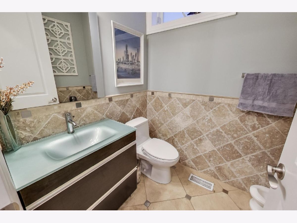
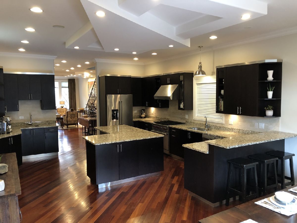
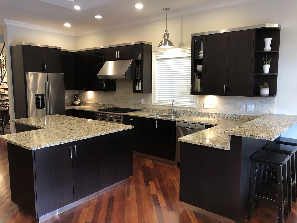
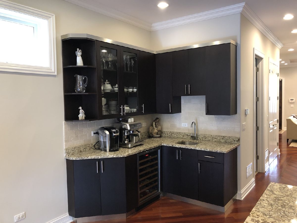
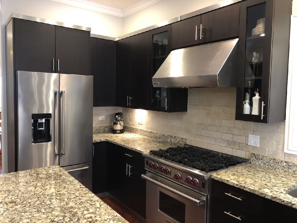
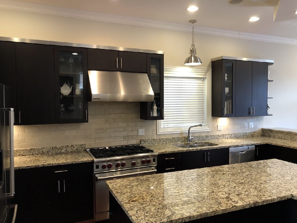
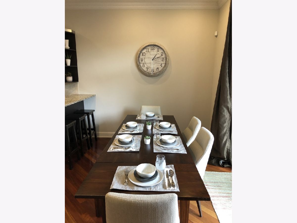
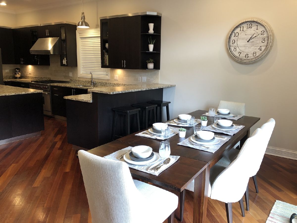
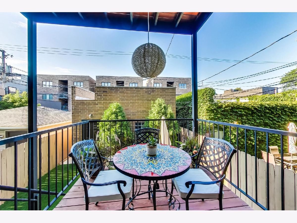
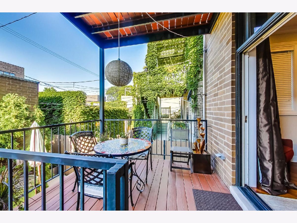
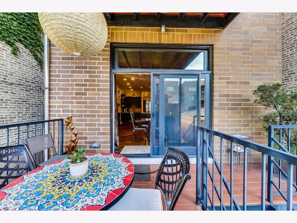
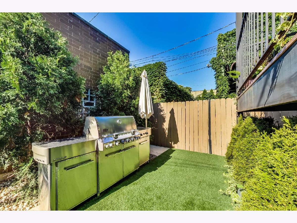
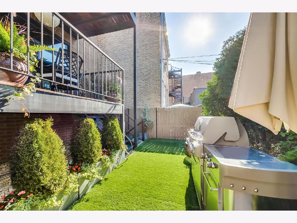
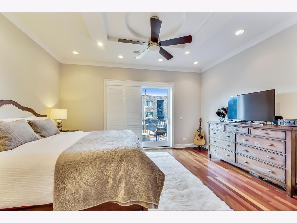
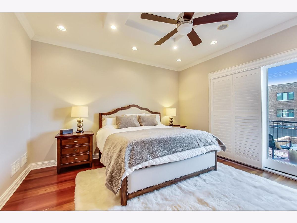
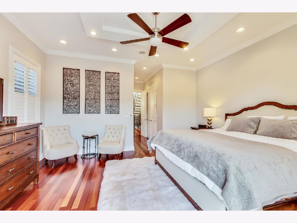
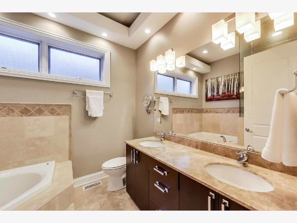
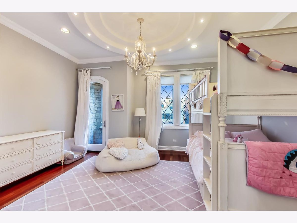
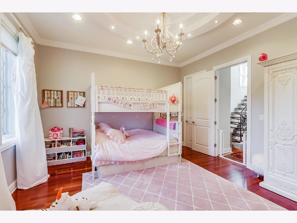
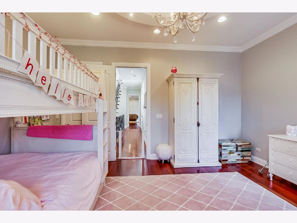
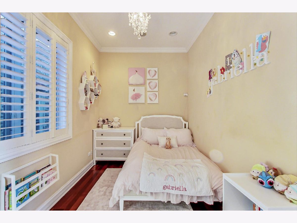
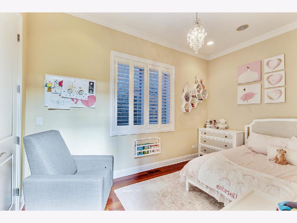
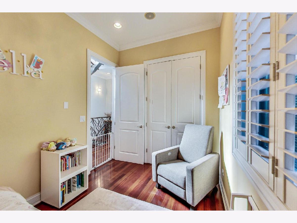
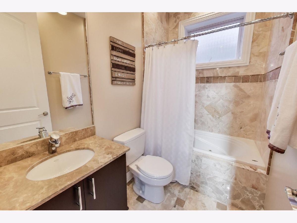
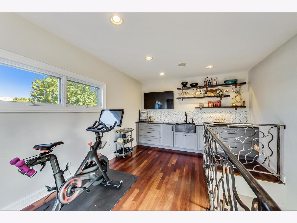
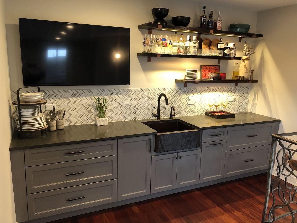
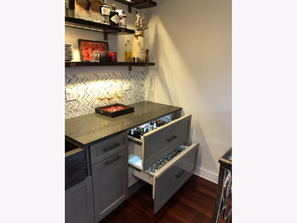
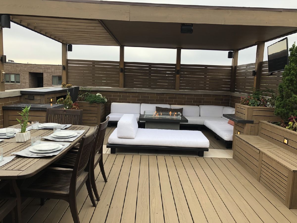
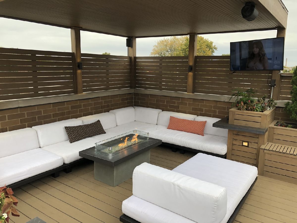
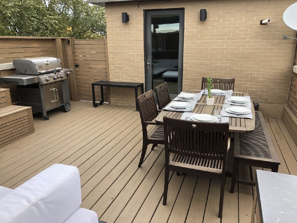
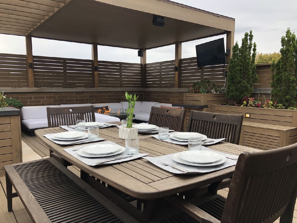
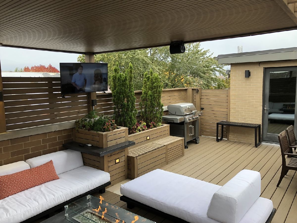
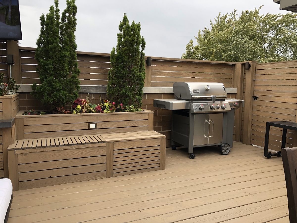
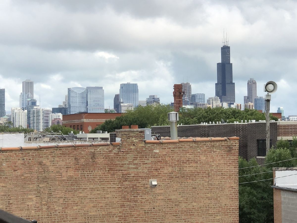
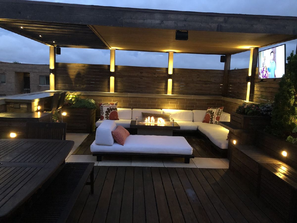
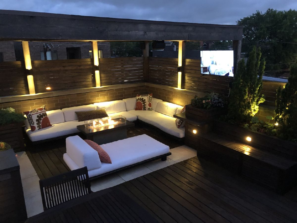
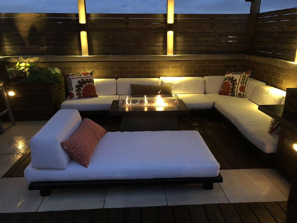
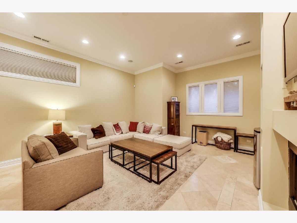
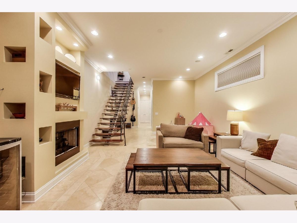
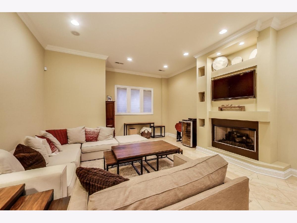
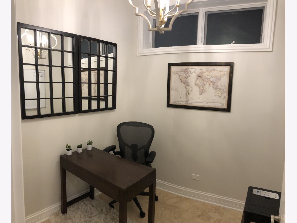
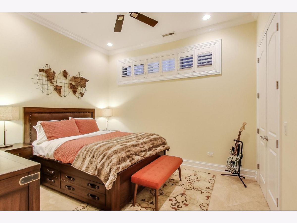
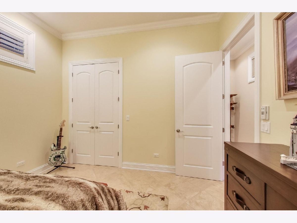
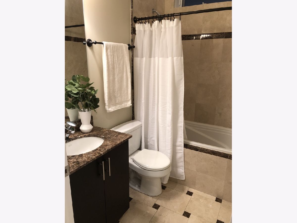
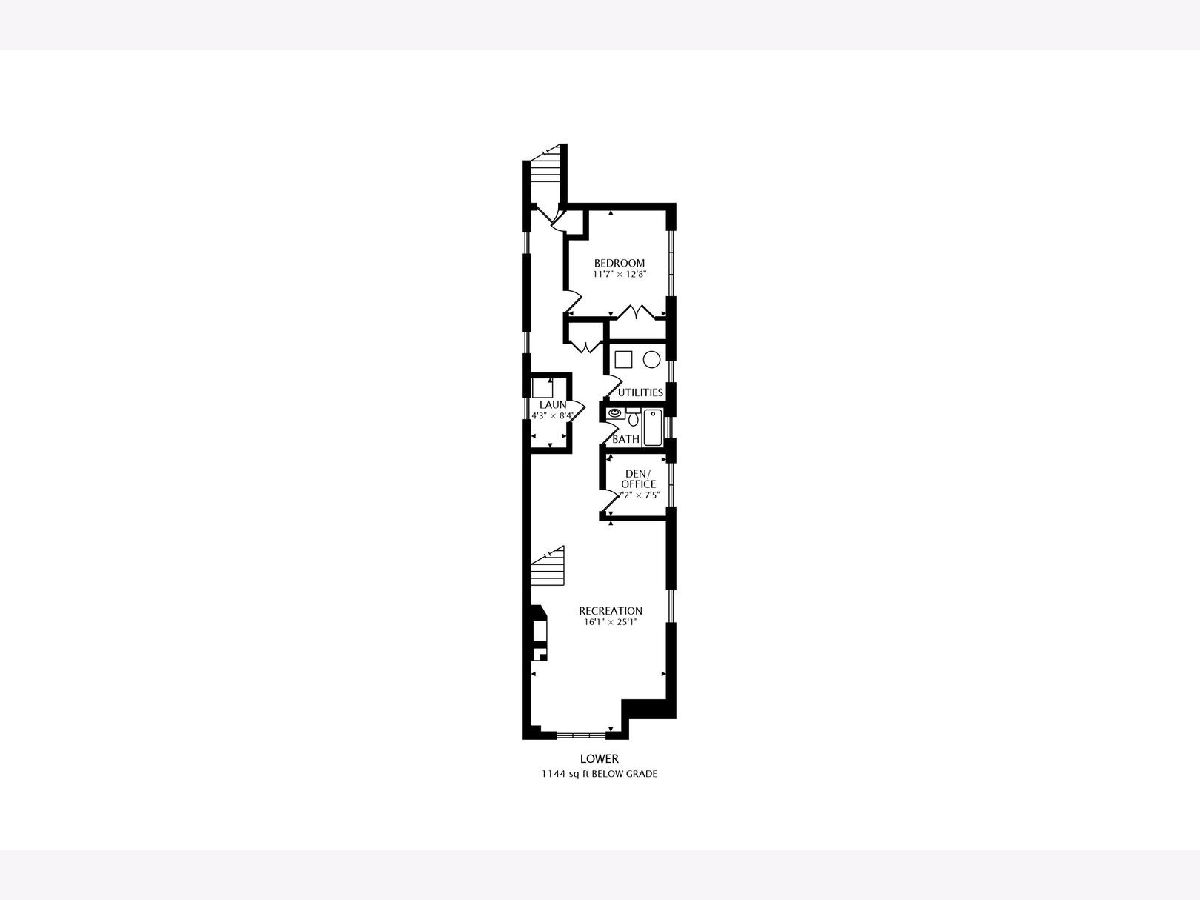
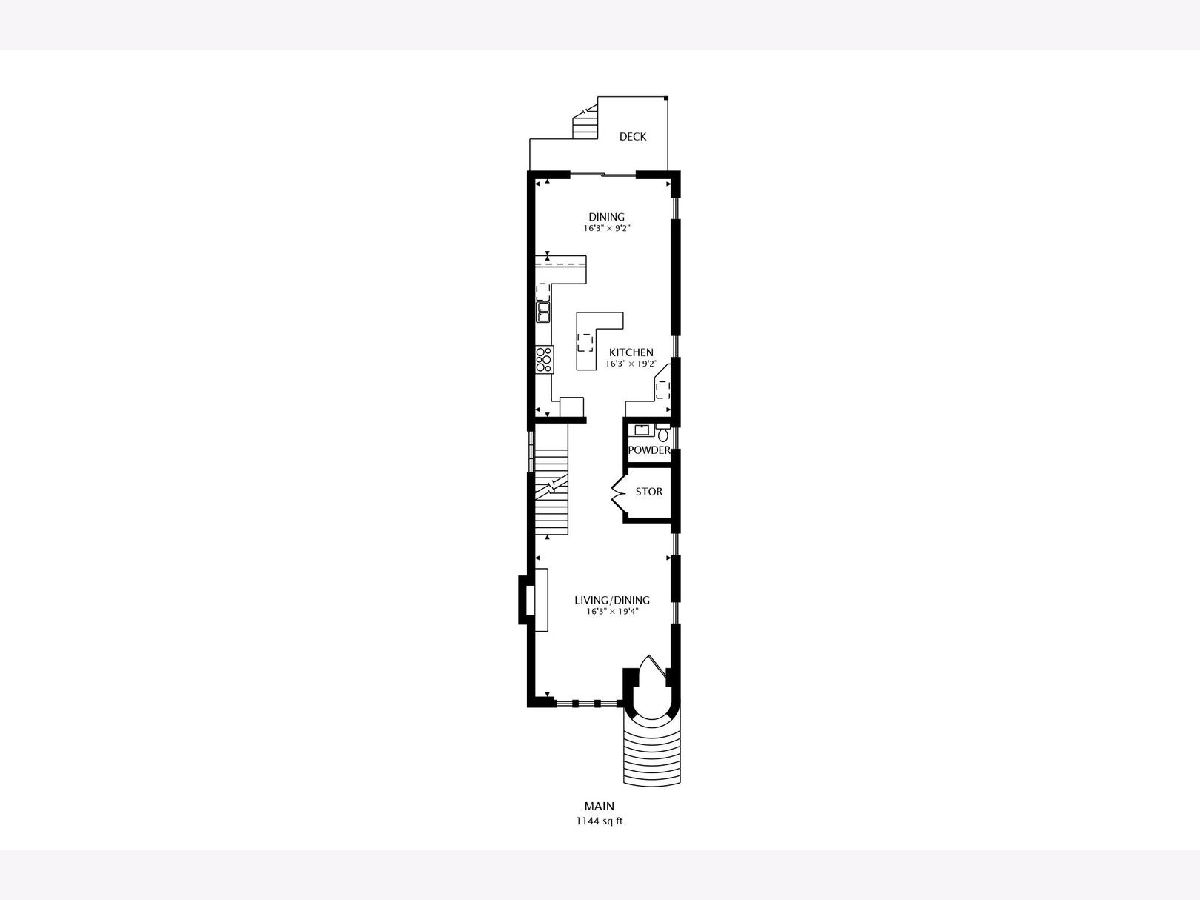
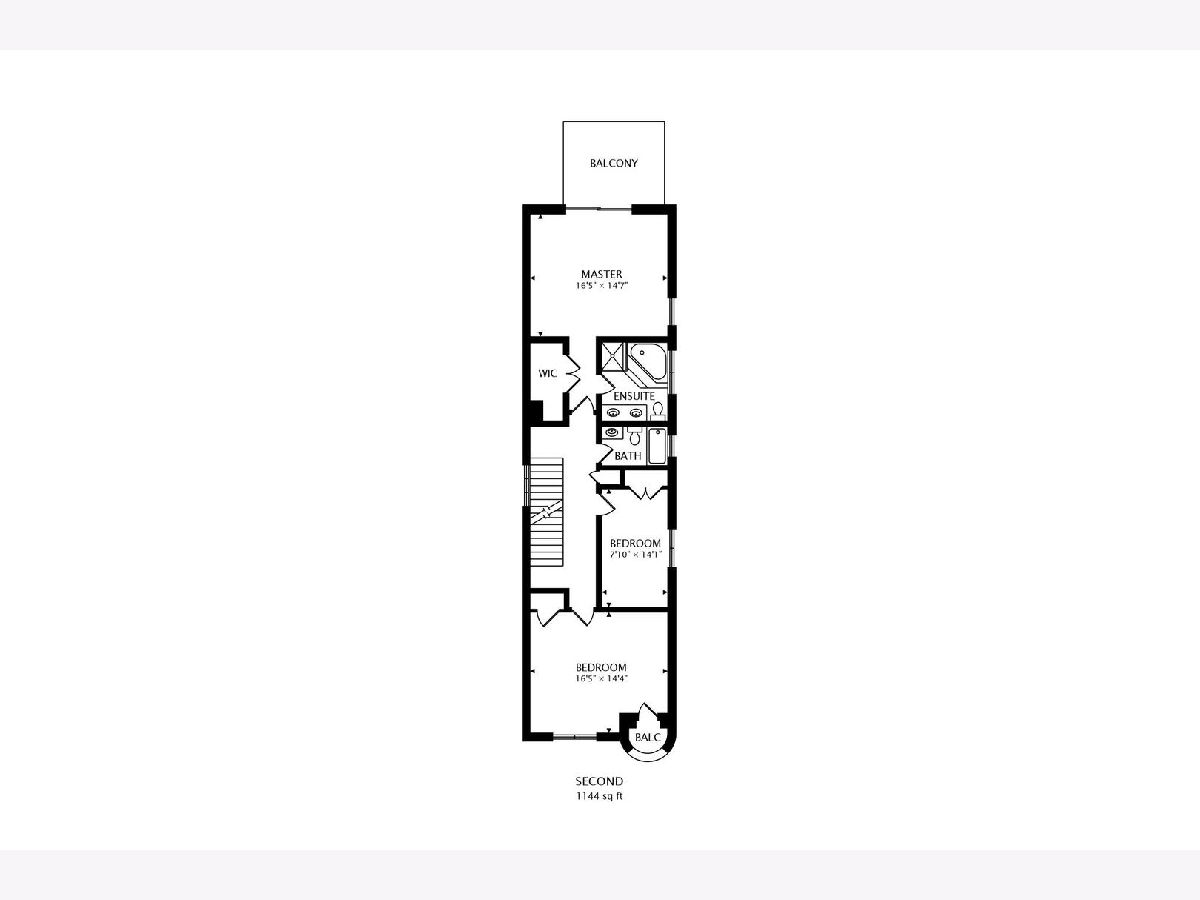
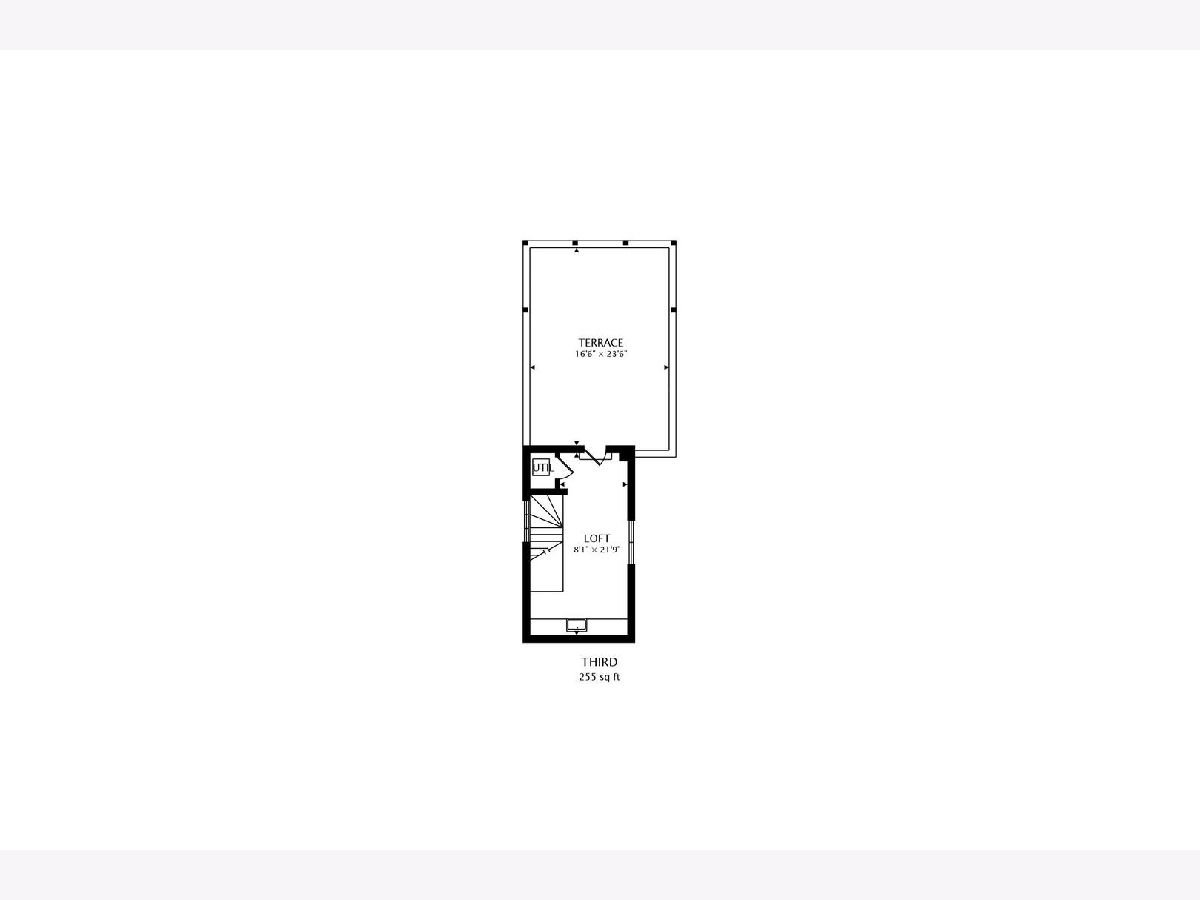
Room Specifics
Total Bedrooms: 4
Bedrooms Above Ground: 4
Bedrooms Below Ground: 0
Dimensions: —
Floor Type: Hardwood
Dimensions: —
Floor Type: Hardwood
Dimensions: —
Floor Type: Stone
Full Bathrooms: 4
Bathroom Amenities: Whirlpool,Separate Shower,Steam Shower,Double Sink,Full Body Spray Shower
Bathroom in Basement: 1
Rooms: Bonus Room,Den,Terrace
Basement Description: Finished,Exterior Access
Other Specifics
| 2 | |
| Concrete Perimeter | |
| — | |
| Deck, Roof Deck | |
| Fenced Yard | |
| 24X121 | |
| Finished | |
| Full | |
| Bar-Wet, Hardwood Floors, Heated Floors, Walk-In Closet(s) | |
| Range, Microwave, Dishwasher, Refrigerator, Washer, Dryer, Disposal, Stainless Steel Appliance(s), Wine Refrigerator, Range Hood | |
| Not in DB | |
| — | |
| — | |
| — | |
| Wood Burning, Gas Starter |
Tax History
| Year | Property Taxes |
|---|---|
| 2010 | $18,705 |
| 2015 | $12,032 |
| 2020 | $17,523 |
| 2025 | $22,432 |
Contact Agent
Nearby Similar Homes
Nearby Sold Comparables
Contact Agent
Listing Provided By
@properties


