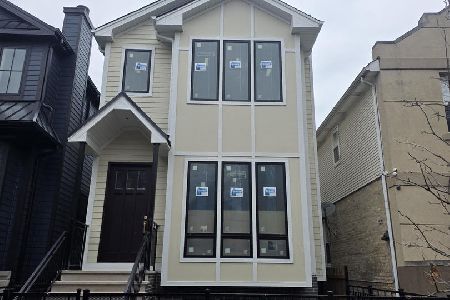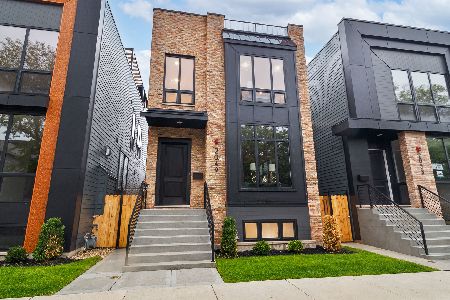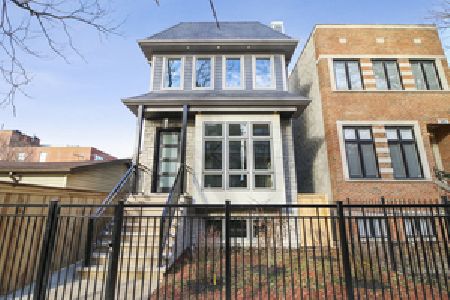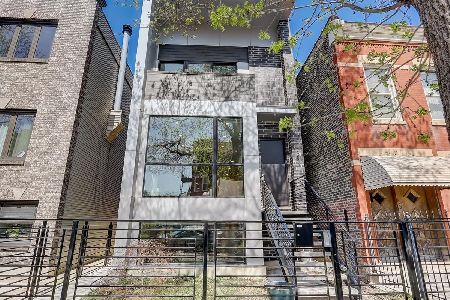2011 Huron Street, West Town, Chicago, Illinois 60622
$995,000
|
Sold
|
|
| Status: | Closed |
| Sqft: | 0 |
| Cost/Sqft: | — |
| Beds: | 4 |
| Baths: | 4 |
| Year Built: | 2007 |
| Property Taxes: | $12,032 |
| Days On Market: | 3841 |
| Lot Size: | 0,07 |
Description
Amazing highly upgraded brick 4 br/3.5 ba dream home in the heart of Ukrainian Village.Stunning architectural features incl 10' custom ceilings & 8'doors.Large eat-in chefs kit w/Wolf range & island.Beautiful stone & marble baths. 3 decks incl Fabulous custom roofdeck w/fire table,built-in planters,custom lighting,wired for sound & TV. LL w 11' ceilings/radiant heat, FR&BR. Prof landscaped yard & 2 c/gar. Beautiful!
Property Specifics
| Single Family | |
| — | |
| — | |
| 2007 | |
| Full | |
| — | |
| No | |
| 0.07 |
| Cook | |
| Ukrainian Village | |
| 0 / Not Applicable | |
| None | |
| Public | |
| Public Sewer | |
| 08974283 | |
| 17071120200000 |
Nearby Schools
| NAME: | DISTRICT: | DISTANCE: | |
|---|---|---|---|
|
Grade School
Talcott Elementary School |
299 | — | |
|
High School
Wells Community Academy Senior H |
299 | Not in DB | |
Property History
| DATE: | EVENT: | PRICE: | SOURCE: |
|---|---|---|---|
| 29 Oct, 2010 | Sold | $719,000 | MRED MLS |
| 8 Sep, 2010 | Under contract | $749,000 | MRED MLS |
| — | Last price change | $849,000 | MRED MLS |
| 2 Jun, 2010 | Listed for sale | $849,000 | MRED MLS |
| 4 Sep, 2015 | Sold | $995,000 | MRED MLS |
| 12 Jul, 2015 | Under contract | $995,000 | MRED MLS |
| 7 Jul, 2015 | Listed for sale | $995,000 | MRED MLS |
| 1 Dec, 2020 | Sold | $1,125,000 | MRED MLS |
| 27 Oct, 2020 | Under contract | $1,160,000 | MRED MLS |
| 17 Oct, 2020 | Listed for sale | $1,160,000 | MRED MLS |
| 22 Aug, 2025 | Sold | $1,275,000 | MRED MLS |
| 29 Jul, 2025 | Under contract | $1,390,000 | MRED MLS |
| — | Last price change | $1,425,000 | MRED MLS |
| 26 Jun, 2025 | Listed for sale | $1,425,000 | MRED MLS |
Room Specifics
Total Bedrooms: 4
Bedrooms Above Ground: 4
Bedrooms Below Ground: 0
Dimensions: —
Floor Type: Hardwood
Dimensions: —
Floor Type: Hardwood
Dimensions: —
Floor Type: Stone
Full Bathrooms: 4
Bathroom Amenities: Whirlpool,Separate Shower,Steam Shower,Double Sink,Full Body Spray Shower
Bathroom in Basement: 1
Rooms: Recreation Room,Storage
Basement Description: Finished,Exterior Access
Other Specifics
| 2 | |
| Concrete Perimeter | |
| — | |
| Deck, Roof Deck | |
| Fenced Yard | |
| 24X121 | |
| Finished | |
| Full | |
| Hardwood Floors, Heated Floors | |
| Range, Microwave, Dishwasher, Refrigerator, Washer, Dryer, Disposal, Stainless Steel Appliance(s) | |
| Not in DB | |
| — | |
| — | |
| — | |
| Wood Burning, Gas Starter |
Tax History
| Year | Property Taxes |
|---|---|
| 2010 | $18,705 |
| 2015 | $12,032 |
| 2020 | $17,523 |
| 2025 | $22,432 |
Contact Agent
Nearby Similar Homes
Nearby Sold Comparables
Contact Agent
Listing Provided By
Coldwell Banker Residential












