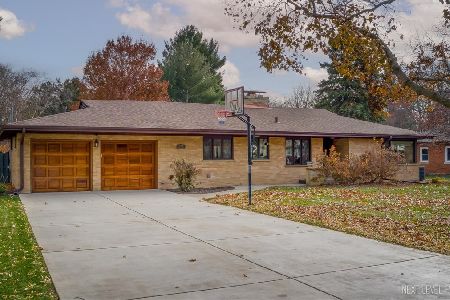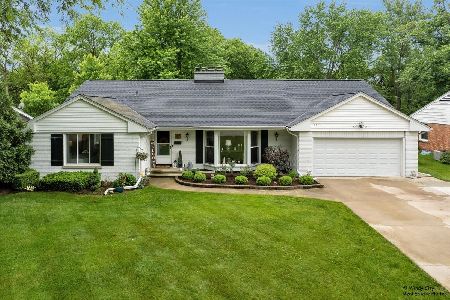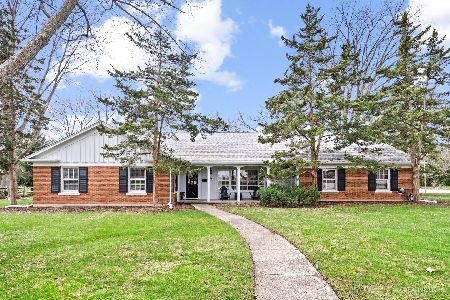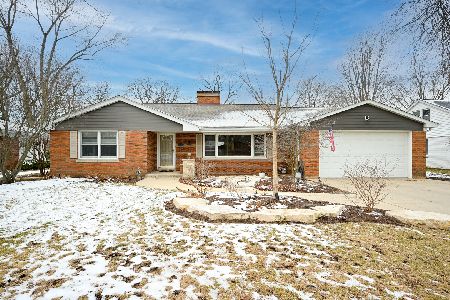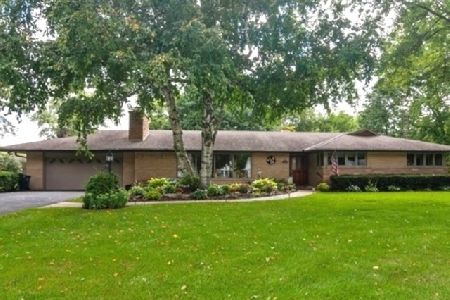411 Kingsway Drive, Aurora, Illinois 60506
$326,000
|
Sold
|
|
| Status: | Closed |
| Sqft: | 1,913 |
| Cost/Sqft: | $157 |
| Beds: | 3 |
| Baths: | 3 |
| Year Built: | 1959 |
| Property Taxes: | $6,847 |
| Days On Market: | 1322 |
| Lot Size: | 0,41 |
Description
Love at first sight! Beautiful landscaping beckons you to enter this meticulous brick ranch in prime location with the most scenic .4 acre lot. Three bedrooms and 2 full baths on main floor. New kitchen and SS appliances in 2018. Updated bath has separate tub and shower, plus new double vanity. Spacious living room with a priceless view and cozy fireplace. Family room has adjacent full bath, and walk out to a large patio, partially covered. Flex room above family room for studio, office or playroom. Unfinished basement has half bath, second fireplace and loads of potential. All windows, two furnaces, central air, roof with 6" gutters and gutter guards, front entry no maintenance fence, concrete driveway and shed are newer. Washer, sump pump and battery backup new in 2019. Blocks to FVPD Gilman Trail, West Aurora Library Branch, nine lighted tennis courts, Washington Middle School, and playground. 6 min to I88, 10 min to Metra, 5 min to Splash Country and Blackberry Farm. Don't miss it.
Property Specifics
| Single Family | |
| — | |
| — | |
| 1959 | |
| — | |
| — | |
| No | |
| 0.41 |
| Kane | |
| — | |
| 0 / Not Applicable | |
| — | |
| — | |
| — | |
| 11394626 | |
| 1519476002 |
Nearby Schools
| NAME: | DISTRICT: | DISTANCE: | |
|---|---|---|---|
|
Grade School
Freeman Elementary School |
129 | — | |
|
Middle School
Washington Middle School |
129 | Not in DB | |
|
High School
West Aurora High School |
129 | Not in DB | |
Property History
| DATE: | EVENT: | PRICE: | SOURCE: |
|---|---|---|---|
| 15 Jun, 2022 | Sold | $326,000 | MRED MLS |
| 8 May, 2022 | Under contract | $299,900 | MRED MLS |
| 5 May, 2022 | Listed for sale | $299,900 | MRED MLS |
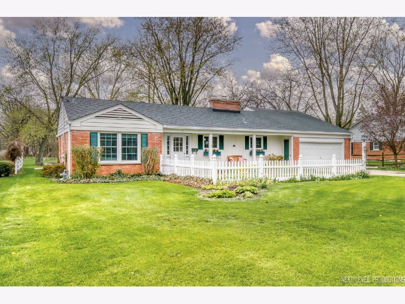
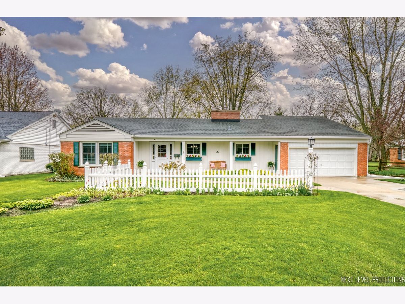
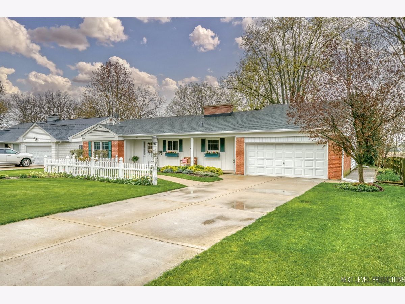
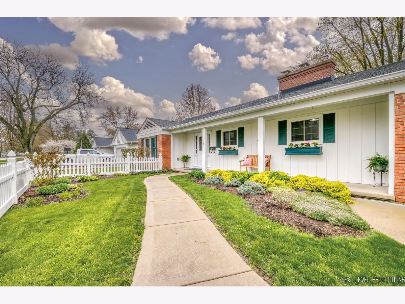
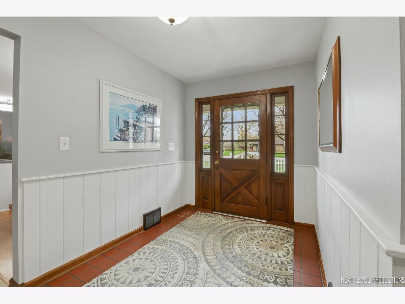
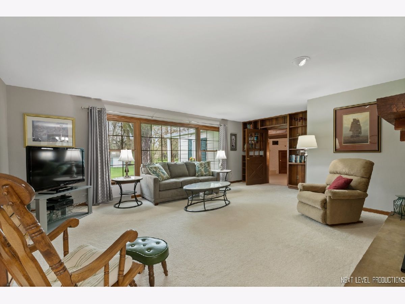
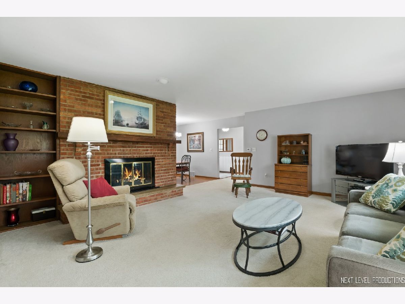
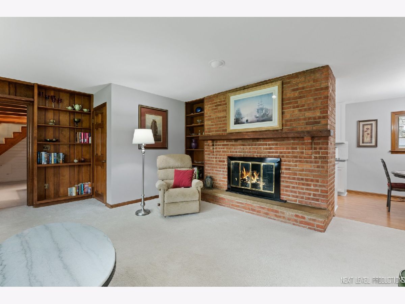
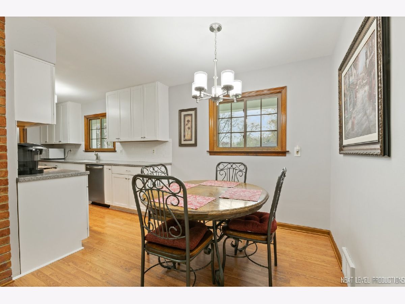
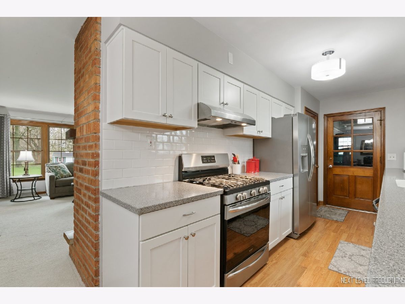
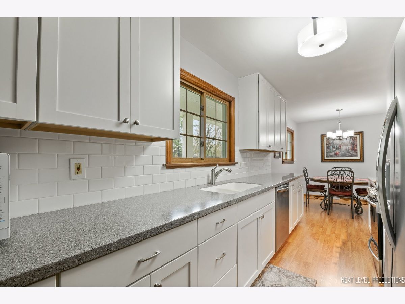
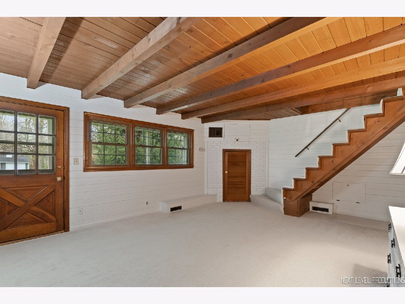
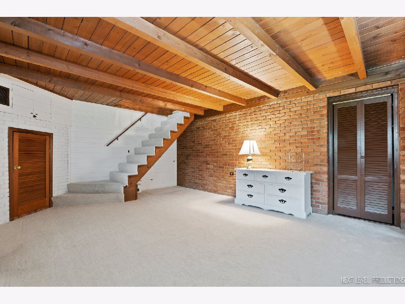
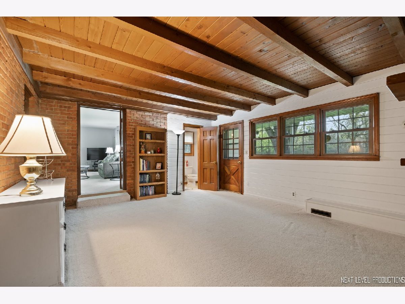
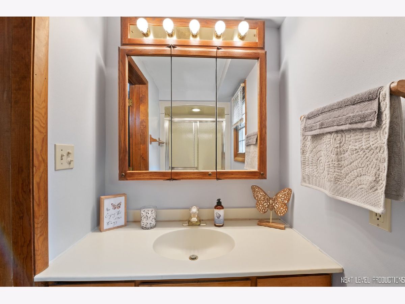
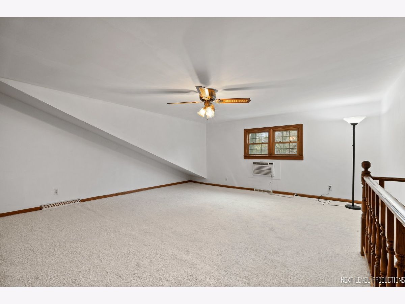
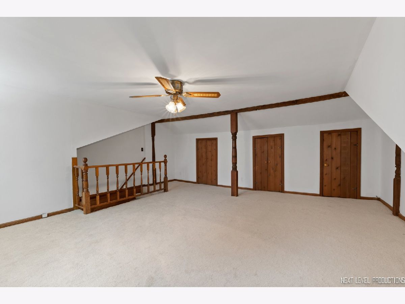
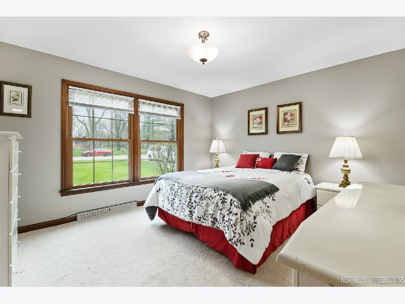
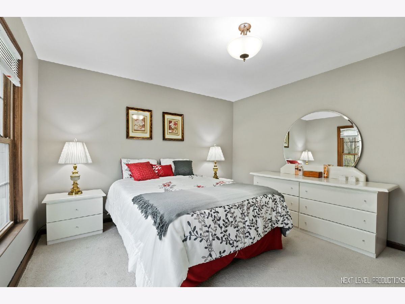
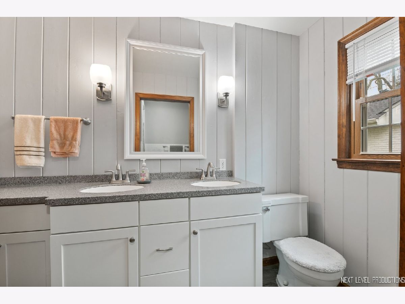
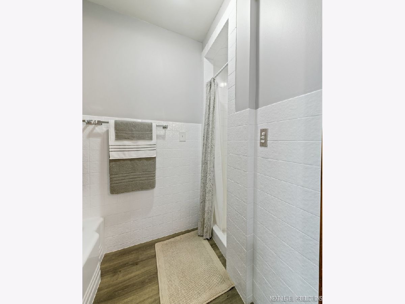
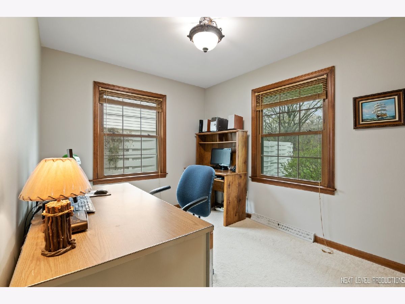
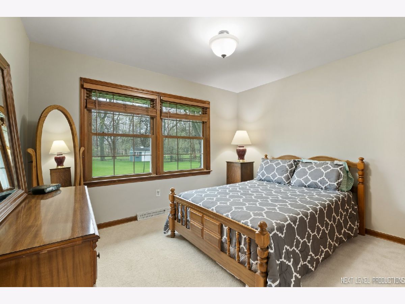
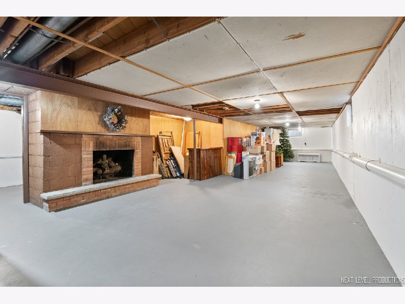
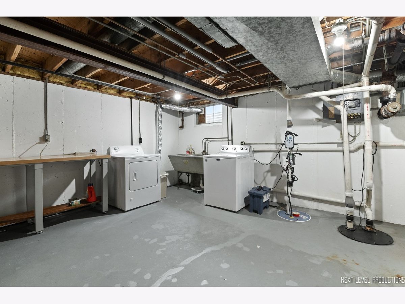
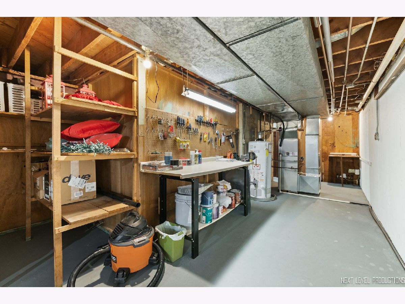
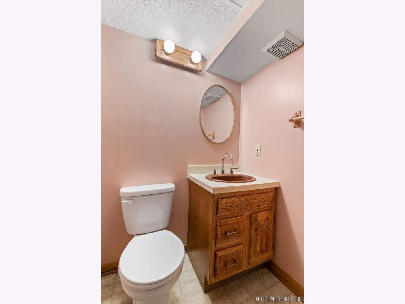
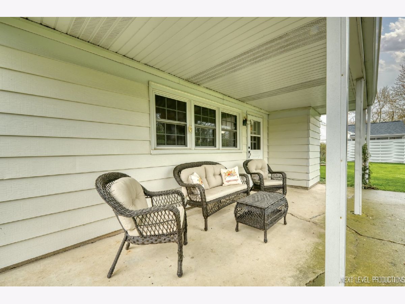
Room Specifics
Total Bedrooms: 3
Bedrooms Above Ground: 3
Bedrooms Below Ground: 0
Dimensions: —
Floor Type: —
Dimensions: —
Floor Type: —
Full Bathrooms: 3
Bathroom Amenities: Separate Shower
Bathroom in Basement: 1
Rooms: —
Basement Description: Unfinished
Other Specifics
| 2 | |
| — | |
| Concrete | |
| — | |
| — | |
| 85 X 210 | |
| — | |
| — | |
| — | |
| — | |
| Not in DB | |
| — | |
| — | |
| — | |
| — |
Tax History
| Year | Property Taxes |
|---|---|
| 2022 | $6,847 |
Contact Agent
Nearby Sold Comparables
Contact Agent
Listing Provided By
RE/MAX Town & Country

