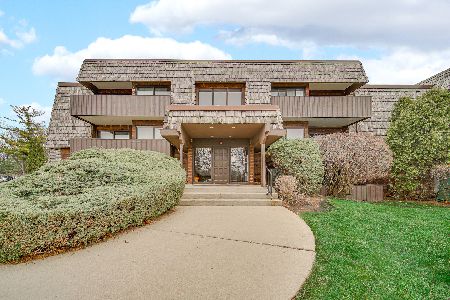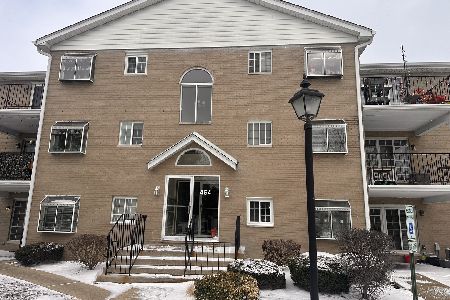2011 President Street, Wheaton, Illinois 60187
$485,000
|
Sold
|
|
| Status: | Closed |
| Sqft: | 1,770 |
| Cost/Sqft: | $311 |
| Beds: | 3 |
| Baths: | 3 |
| Year Built: | 2008 |
| Property Taxes: | $10,332 |
| Days On Market: | 2919 |
| Lot Size: | 0,00 |
Description
Rare ranch town home in pristine condition backing to pond. Spacious open layout with great room, master suite, large, beautiful dining area and high end kitchen. Nine to 11 1/2 foot ceiling heights on main floor, built in bookcases in Great Room & Den/3rd BR. Full deep pour lower level finished with guest suite, family room, wet bar and tons of storage. Perfect setting with pretty patio to enjoy the view. Great location and friendly neighborhood. Numerous details and finishing touches included and meticulous care & maintenance make this better than anything new. Could not be duplicated for this price - an outstanding value!
Property Specifics
| Condos/Townhomes | |
| 1 | |
| — | |
| 2008 | |
| Full | |
| — | |
| Yes | |
| — |
| Du Page | |
| Mackenzie Place | |
| 801 / Quarterly | |
| Lawn Care,Snow Removal,Other | |
| Lake Michigan | |
| Public Sewer, Sewer-Storm | |
| 09848732 | |
| 0510112002 |
Nearby Schools
| NAME: | DISTRICT: | DISTANCE: | |
|---|---|---|---|
|
Grade School
Washington Elementary School |
200 | — | |
|
Middle School
Franklin Middle School |
200 | Not in DB | |
|
High School
Wheaton North High School |
200 | Not in DB | |
Property History
| DATE: | EVENT: | PRICE: | SOURCE: |
|---|---|---|---|
| 20 Feb, 2019 | Sold | $485,000 | MRED MLS |
| 2 Jan, 2019 | Under contract | $549,900 | MRED MLS |
| — | Last price change | $565,000 | MRED MLS |
| 5 Feb, 2018 | Listed for sale | $579,900 | MRED MLS |
Room Specifics
Total Bedrooms: 4
Bedrooms Above Ground: 3
Bedrooms Below Ground: 1
Dimensions: —
Floor Type: Hardwood
Dimensions: —
Floor Type: Hardwood
Dimensions: —
Floor Type: Carpet
Full Bathrooms: 3
Bathroom Amenities: Separate Shower,Double Sink
Bathroom in Basement: 1
Rooms: Great Room,Storage,Other Room
Basement Description: Partially Finished
Other Specifics
| 2 | |
| — | |
| Brick | |
| — | |
| Pond(s) | |
| 37X118 | |
| — | |
| Full | |
| Bar-Wet, Hardwood Floors, First Floor Bedroom, In-Law Arrangement, First Floor Laundry, Storage | |
| Double Oven, Microwave, Dishwasher, Refrigerator, Washer, Dryer, Disposal, Stainless Steel Appliance(s), Cooktop | |
| Not in DB | |
| — | |
| — | |
| — | |
| Gas Log, Gas Starter |
Tax History
| Year | Property Taxes |
|---|---|
| 2019 | $10,332 |
Contact Agent
Nearby Similar Homes
Nearby Sold Comparables
Contact Agent
Listing Provided By
Berkshire Hathaway HomeServices KoenigRubloff








