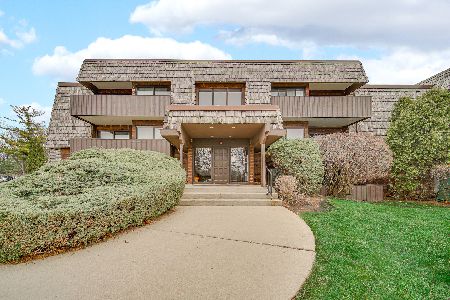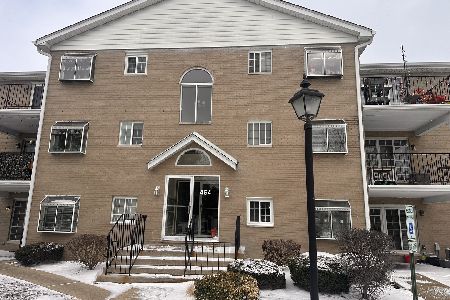1011 Mackenzie Place, Wheaton, Illinois 60187
$427,500
|
Sold
|
|
| Status: | Closed |
| Sqft: | 2,611 |
| Cost/Sqft: | $168 |
| Beds: | 3 |
| Baths: | 3 |
| Year Built: | 2008 |
| Property Taxes: | $13,317 |
| Days On Market: | 2623 |
| Lot Size: | 0,00 |
Description
Updated, Clean, and Meticulous 1st Floor Master Bedroom Townhome! Kitchen with Stainless Appliances including Double Oven, Granite Countertops/Backsplash and updated Light Fixtures. Hardwood Flooring throughout Living Room, Dining, Kitchen, and Master Bedroom. Full Basement with Bright Look-out Windows for Storage or Ready to Finish. NEW HVAC system 95% Efficient 2016. 2 Hot H2O Heaters. Professionally Done Epoxy Coated Garage Floor with Cabinetry. Owners have loved the Private Green Views from every window with abundant Landscaping and the Concealed generously sized Patio. Brick Driveway, Walkway, and Patio. Beautiful Abundant Windows. This is a Must See. It will Impress!
Property Specifics
| Condos/Townhomes | |
| 2 | |
| — | |
| 2008 | |
| Full | |
| — | |
| No | |
| — |
| Du Page | |
| Mackenzie Place | |
| 267 / Monthly | |
| Insurance,Lawn Care,Snow Removal,Other | |
| Lake Michigan | |
| Public Sewer | |
| 10114215 | |
| 0510112007 |
Nearby Schools
| NAME: | DISTRICT: | DISTANCE: | |
|---|---|---|---|
|
Grade School
Washington Elementary School |
200 | — | |
|
Middle School
Franklin Middle School |
200 | Not in DB | |
|
High School
Wheaton North High School |
200 | Not in DB | |
Property History
| DATE: | EVENT: | PRICE: | SOURCE: |
|---|---|---|---|
| 22 Mar, 2019 | Sold | $427,500 | MRED MLS |
| 13 Feb, 2019 | Under contract | $439,900 | MRED MLS |
| — | Last price change | $449,800 | MRED MLS |
| 28 Nov, 2018 | Listed for sale | $449,800 | MRED MLS |
Room Specifics
Total Bedrooms: 3
Bedrooms Above Ground: 3
Bedrooms Below Ground: 0
Dimensions: —
Floor Type: Carpet
Dimensions: —
Floor Type: Carpet
Full Bathrooms: 3
Bathroom Amenities: Separate Shower,Double Sink,Soaking Tub
Bathroom in Basement: 0
Rooms: Eating Area,Loft,Foyer
Basement Description: Unfinished
Other Specifics
| 2 | |
| Concrete Perimeter | |
| Brick | |
| Brick Paver Patio, Storms/Screens, End Unit | |
| Landscaped | |
| 118X36 | |
| — | |
| Full | |
| Vaulted/Cathedral Ceilings, Hardwood Floors, First Floor Bedroom, First Floor Laundry, First Floor Full Bath, Laundry Hook-Up in Unit | |
| Double Oven, Microwave, Dishwasher, Refrigerator, Washer, Dryer, Disposal, Stainless Steel Appliance(s), Cooktop | |
| Not in DB | |
| — | |
| — | |
| — | |
| Attached Fireplace Doors/Screen, Gas Log, Gas Starter |
Tax History
| Year | Property Taxes |
|---|---|
| 2019 | $13,317 |
Contact Agent
Nearby Similar Homes
Nearby Sold Comparables
Contact Agent
Listing Provided By
Keller Williams Premiere Properties






