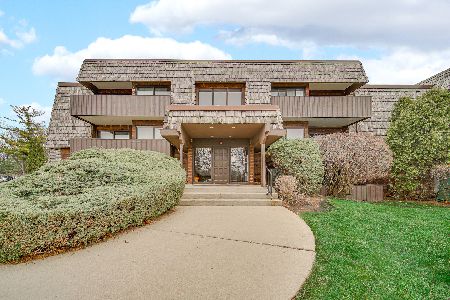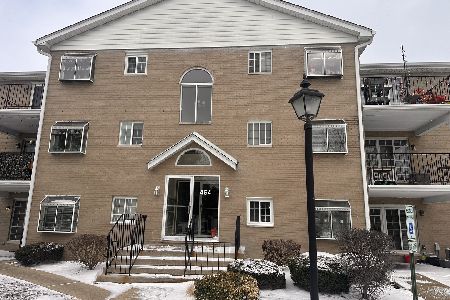1015 Mackenzie Place, Wheaton, Illinois 60187
$470,500
|
Sold
|
|
| Status: | Closed |
| Sqft: | 2,736 |
| Cost/Sqft: | $192 |
| Beds: | 3 |
| Baths: | 4 |
| Year Built: | 2009 |
| Property Taxes: | $12,774 |
| Days On Market: | 2684 |
| Lot Size: | 0,00 |
Description
3 stories of living which is easily accessible with your ELEVATOR! Come see this amazing townhome built to fit your lifestyle for years to come. From the welcoming entry leading in to 20 ft ceilings above a stunning living room with cozy fireplace. This unit offers hardwood floors throughout the main level and was made for entertainment. It offers both formal and informal eating areas off the kitchen and sliding doors that lead outside to a pavered patio. Most recently this unit had the basement completely built out with beautiful family space and a full bath that is handicap accessible. The beautiful wet bar can host an array of food and drink! Come visit and see for yourself!
Property Specifics
| Condos/Townhomes | |
| 2 | |
| — | |
| 2009 | |
| Full | |
| KINCAID | |
| No | |
| — |
| Du Page | |
| Mackenzie Place | |
| 801 / Quarterly | |
| Insurance,Lawn Care,Snow Removal | |
| Lake Michigan,Public | |
| Public Sewer | |
| 10096690 | |
| 0510112008 |
Nearby Schools
| NAME: | DISTRICT: | DISTANCE: | |
|---|---|---|---|
|
Grade School
Washington Elementary School |
200 | — | |
|
Middle School
Franklin Middle School |
200 | Not in DB | |
|
High School
Wheaton North High School |
200 | Not in DB | |
Property History
| DATE: | EVENT: | PRICE: | SOURCE: |
|---|---|---|---|
| 2 Jan, 2013 | Sold | $508,000 | MRED MLS |
| 11 Oct, 2012 | Under contract | $498,900 | MRED MLS |
| — | Last price change | $499,000 | MRED MLS |
| 14 Jul, 2012 | Listed for sale | $499,900 | MRED MLS |
| 11 Jan, 2019 | Sold | $470,500 | MRED MLS |
| 22 Dec, 2018 | Under contract | $525,000 | MRED MLS |
| — | Last price change | $545,000 | MRED MLS |
| 28 Sep, 2018 | Listed for sale | $545,000 | MRED MLS |
Room Specifics
Total Bedrooms: 3
Bedrooms Above Ground: 3
Bedrooms Below Ground: 0
Dimensions: —
Floor Type: Carpet
Dimensions: —
Floor Type: Carpet
Full Bathrooms: 4
Bathroom Amenities: Separate Shower,Double Sink,Garden Tub,Double Shower
Bathroom in Basement: 1
Rooms: Breakfast Room,Office,Foyer,Recreation Room
Basement Description: Finished
Other Specifics
| 2 | |
| Concrete Perimeter | |
| Brick | |
| Patio, Brick Paver Patio, Storms/Screens, Outdoor Grill | |
| Landscaped | |
| 36 X 118 | |
| — | |
| Full | |
| Vaulted/Cathedral Ceilings, Bar-Wet, Elevator, Hardwood Floors, Second Floor Laundry, Storage | |
| Double Oven, Microwave, Dishwasher, High End Refrigerator, Washer, Dryer, Disposal, Stainless Steel Appliance(s), Cooktop, Range Hood | |
| Not in DB | |
| — | |
| — | |
| Elevator(s) | |
| Wood Burning, Gas Starter |
Tax History
| Year | Property Taxes |
|---|---|
| 2013 | $9,386 |
| 2019 | $12,774 |
Contact Agent
Nearby Similar Homes
Nearby Sold Comparables
Contact Agent
Listing Provided By
Keller Williams Premiere Properties






