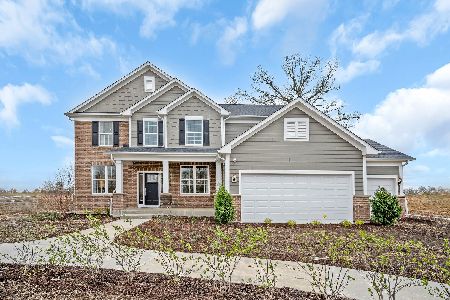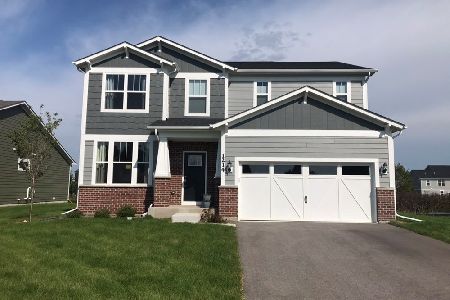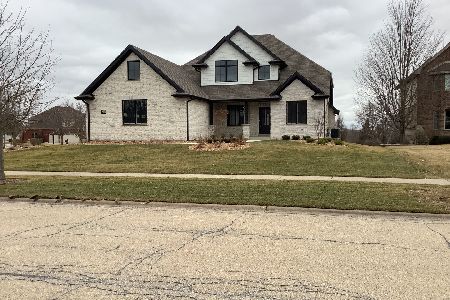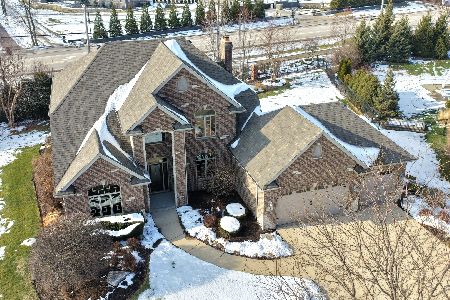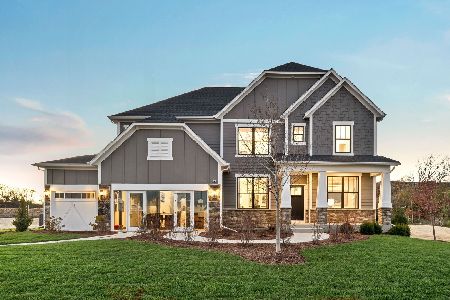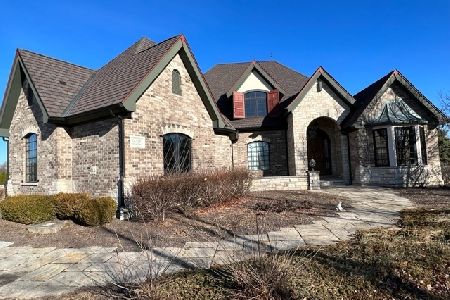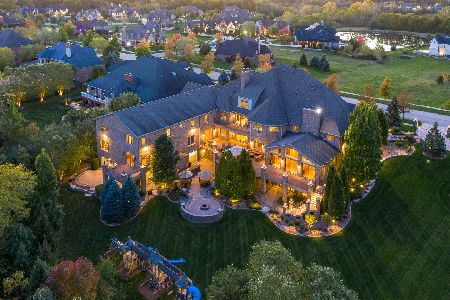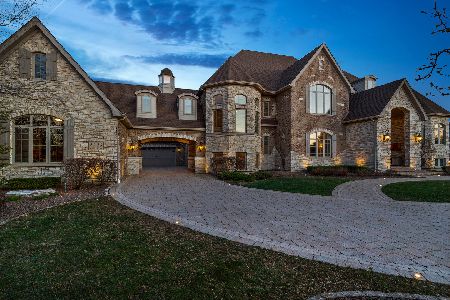20117 Alison Trail, Mokena, Illinois 60448
$1,125,000
|
Sold
|
|
| Status: | Closed |
| Sqft: | 6,600 |
| Cost/Sqft: | $197 |
| Beds: | 4 |
| Baths: | 7 |
| Year Built: | 2007 |
| Property Taxes: | $31,701 |
| Days On Market: | 2095 |
| Lot Size: | 0,91 |
Description
Custom built in Foxborough Estates, where every home is spectacular, this 4 bedroom, 6 1/2 bath masterpiece grants wishes you haven't even envisioned! Nearly 9,000 sq. ft. of lavish living with hardwoods, decorative ceilings, plenty of built-ins, and two fireplaces. A chef inspired kitchen with massive island with seating and cabinetry, all high end stainless appliances, including an eight burner Double Viking Oven, an Espresso Machine, and a warming drawer. Even a "pot filler" and walk-in pantry. The main level master has gorgeous cherry millwork and a spa bath that includes his/her sinks, a vanity, shower with multiple body sprays and a jetted tub that fills from a ceiling-to-floor waterfall! Three additional upper level bedrooms, all en suites and custom walk-ins! A bonus theatre room with 2nd mini kitchen. Walkout lower level with full size pub, family room with fireplace, mudroom, workout area and full bathroom with infrared sauna. Adjacent indoor sport court dedicated for batting cage/golf. Custom paver walks and 4+ side load garage! Of course your fantasy home would have an in ground pool with waterslide, but include a basketball/volleyball sport court, paver patio with fireplace, and two tiered maintenance free deck for entertaining. A backdrop of mature landscaping makes this a beautiful, private retreat. It's way better than even your lottery dream home, but why not? Definitely the neighborhood showstopper!
Property Specifics
| Single Family | |
| — | |
| Traditional | |
| 2007 | |
| Walkout | |
| CUSTOM | |
| No | |
| 0.91 |
| Will | |
| Foxborough Estates | |
| 300 / Annual | |
| None | |
| Public | |
| Public Sewer | |
| 10733634 | |
| 5081310201200000 |
Property History
| DATE: | EVENT: | PRICE: | SOURCE: |
|---|---|---|---|
| 1 May, 2012 | Sold | $1,000,000 | MRED MLS |
| 24 Jan, 2012 | Under contract | $1,200,000 | MRED MLS |
| 12 Jan, 2012 | Listed for sale | $1,200,000 | MRED MLS |
| 21 Aug, 2020 | Sold | $1,125,000 | MRED MLS |
| 12 Jul, 2020 | Under contract | $1,299,999 | MRED MLS |
| — | Last price change | $1,350,000 | MRED MLS |
| 2 Jun, 2020 | Listed for sale | $1,350,000 | MRED MLS |
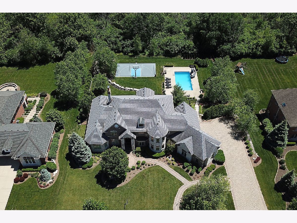
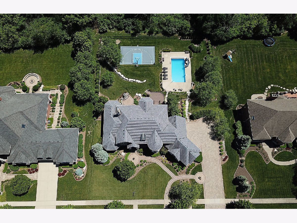
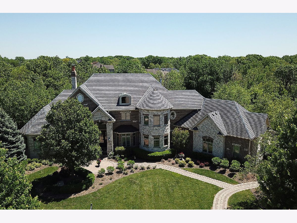
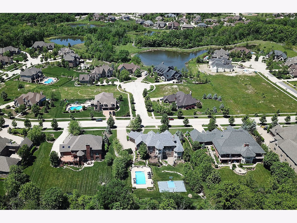
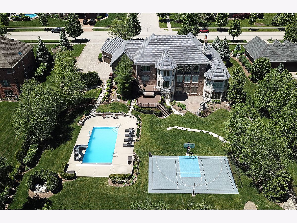
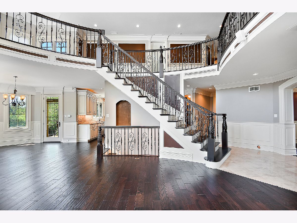
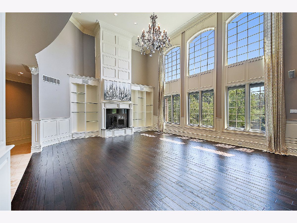
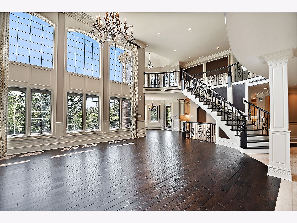
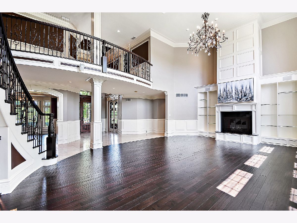
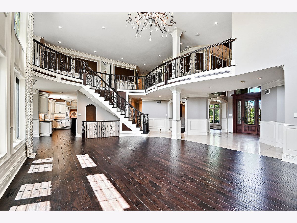
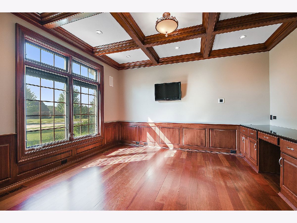
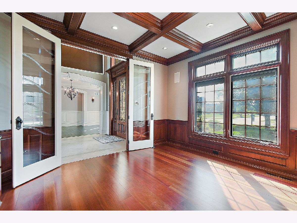
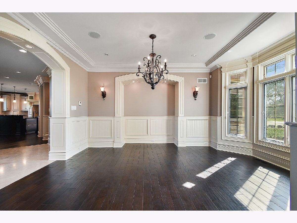
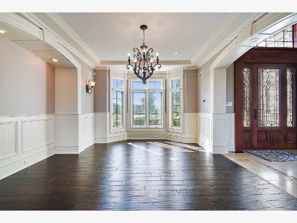
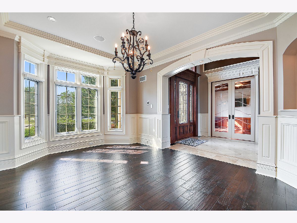
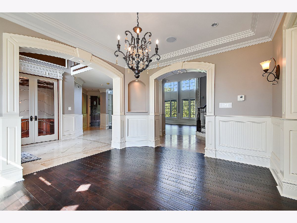
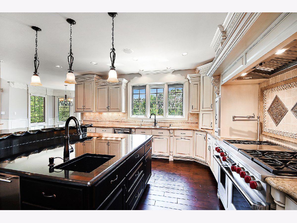
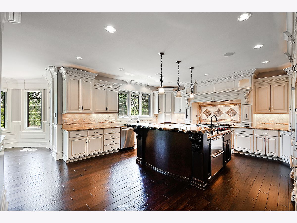
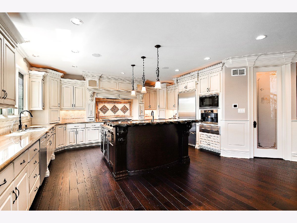
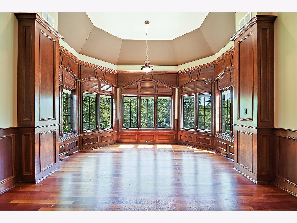
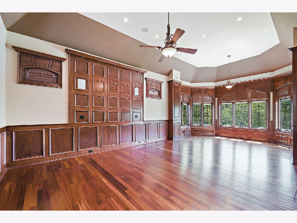
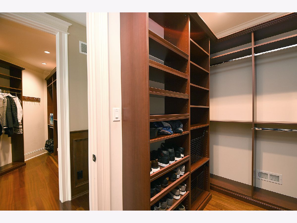
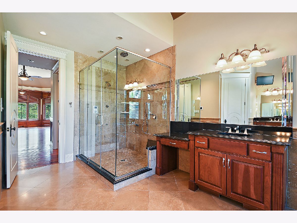
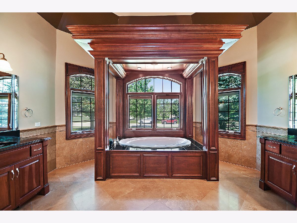
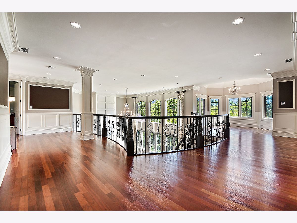
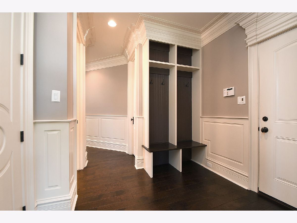
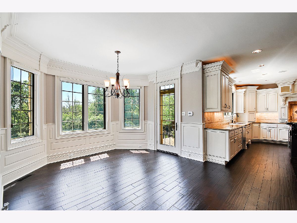
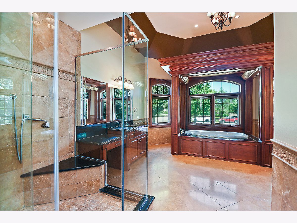
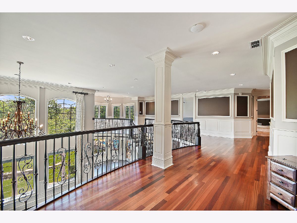
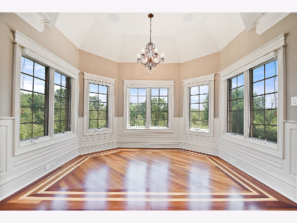
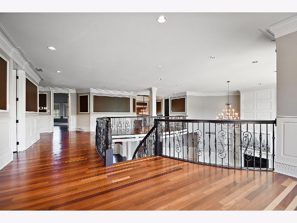
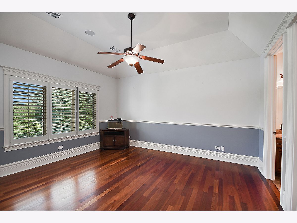
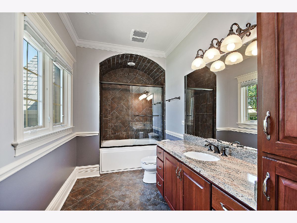
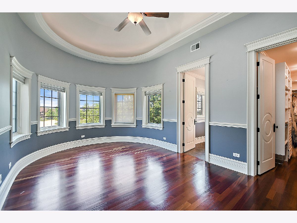
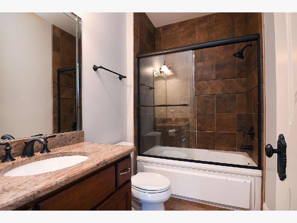
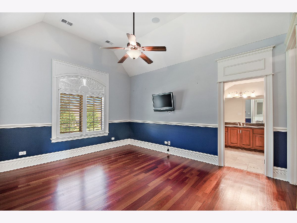
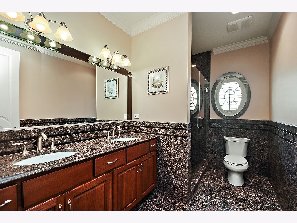
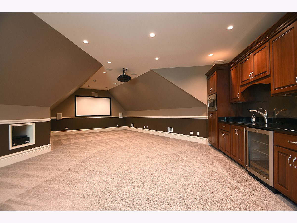
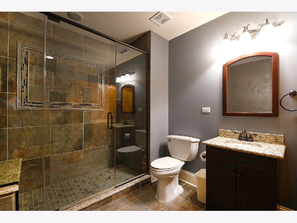
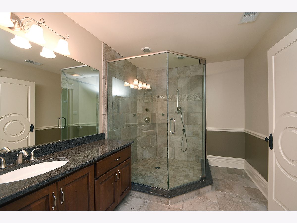
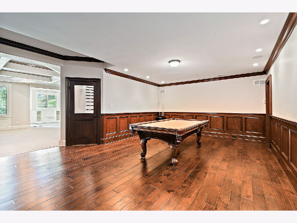
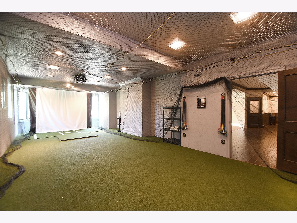
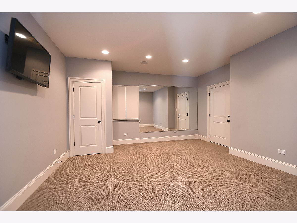
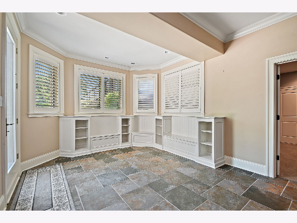
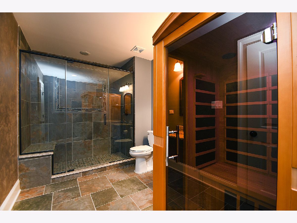
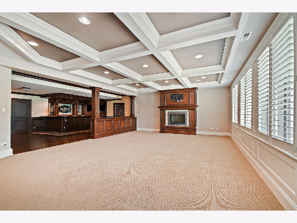
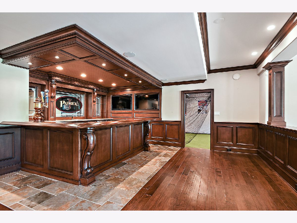
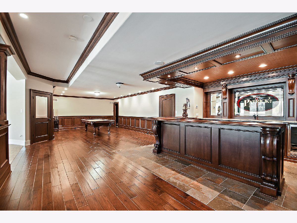
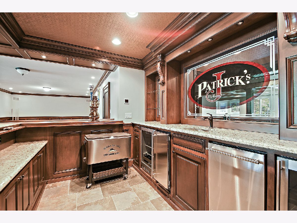
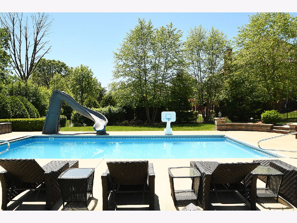
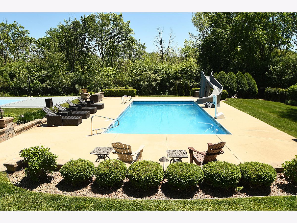
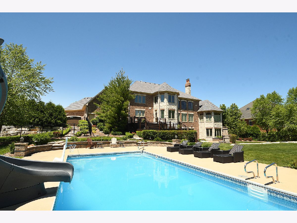
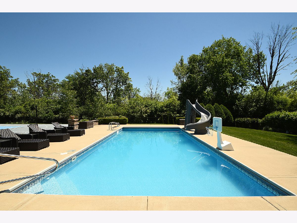
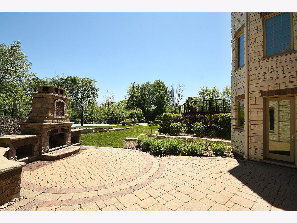
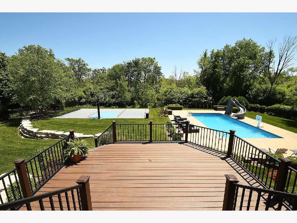
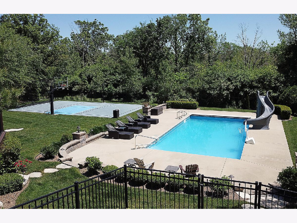
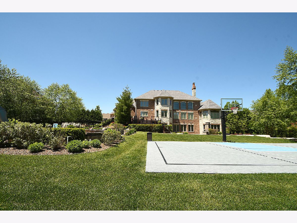
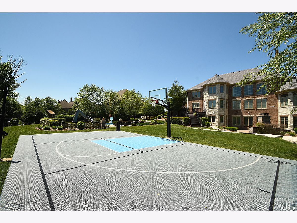
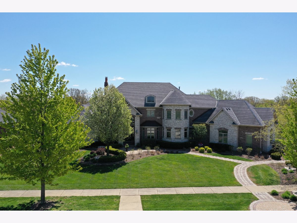
Room Specifics
Total Bedrooms: 4
Bedrooms Above Ground: 4
Bedrooms Below Ground: 0
Dimensions: —
Floor Type: Hardwood
Dimensions: —
Floor Type: Hardwood
Dimensions: —
Floor Type: Hardwood
Full Bathrooms: 7
Bathroom Amenities: Whirlpool,Separate Shower
Bathroom in Basement: 1
Rooms: Office,Media Room
Basement Description: Finished
Other Specifics
| 4 | |
| Concrete Perimeter | |
| Brick,Side Drive | |
| Deck, Brick Paver Patio | |
| Forest Preserve Adjacent,Wetlands adjacent,Landscaped | |
| 160X250 | |
| Unfinished | |
| Full | |
| Vaulted/Cathedral Ceilings, Skylight(s), Bar-Dry, Hardwood Floors, Heated Floors, First Floor Bedroom | |
| Range, Microwave, Dishwasher, High End Refrigerator, Washer, Dryer, Stainless Steel Appliance(s), Range Hood | |
| Not in DB | |
| Sidewalks, Street Paved | |
| — | |
| — | |
| — |
Tax History
| Year | Property Taxes |
|---|---|
| 2012 | $36,851 |
| 2020 | $31,701 |
Contact Agent
Nearby Similar Homes
Nearby Sold Comparables
Contact Agent
Listing Provided By
Century 21 Affiliated


